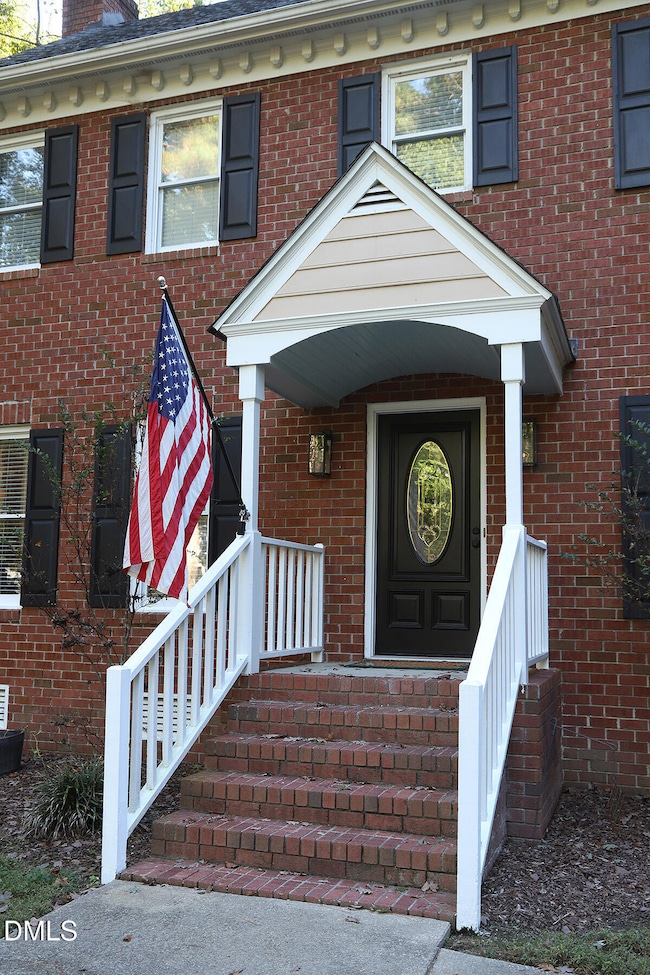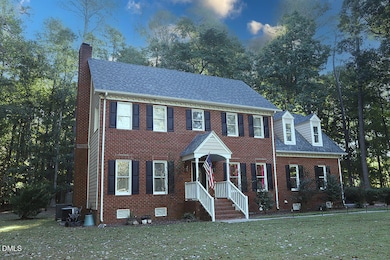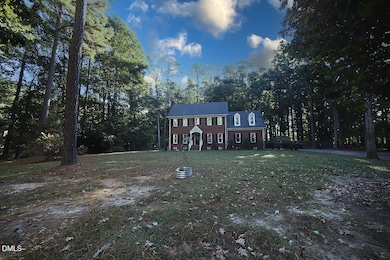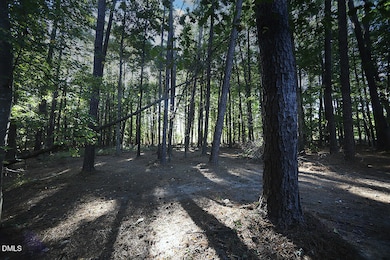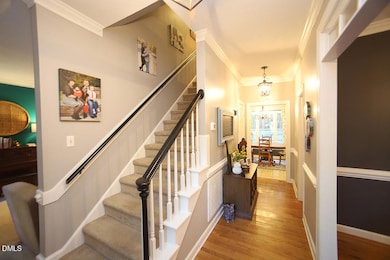4220 Bay Laurel Ct Wake Forest, NC 27587
Estimated payment $2,698/month
Total Views
13,266
3
Beds
2.5
Baths
2,295
Sq Ft
$209
Price per Sq Ft
Highlights
- Barn
- 1.29 Acre Lot
- Transitional Architecture
- Sanford Creek Elementary School Rated A-
- Deck
- Wood Flooring
About This Home
Amazing location, no HOA, no city taxes. Custom brick Wake Forest home on a quiet 1.29 acres in established neighborhood. 3 Bedrooms with a Bonus + closet, 2.5 bathrooms, breakfast & dining rooms, living room with FP, spacious front yard, fenced yard + wooded lot, deck & 12x16 storage shed. Convenient to restaurants and shopping The custom dark wooden mantle above the fireplace in the living room is a cover for the original mantle and will convey with the sell of the home... Agent related to Seller.
Home Details
Home Type
- Single Family
Est. Annual Taxes
- $2,792
Year Built
- Built in 1989
Lot Details
- 1.29 Acre Lot
- Cul-De-Sac
- Level Lot
- Many Trees
- Back Yard
Parking
- 2 Car Attached Garage
- Garage Door Opener
Home Design
- Transitional Architecture
- Traditional Architecture
- Brick Veneer
- Shingle Roof
Interior Spaces
- 2,295 Sq Ft Home
- 2-Story Property
- Fireplace
- Entrance Foyer
- Living Room
- Breakfast Room
- Dining Room
- Bonus Room
- Utility Room
- Neighborhood Views
- Crawl Space
- Pull Down Stairs to Attic
Kitchen
- Electric Cooktop
- Microwave
- Dishwasher
Flooring
- Wood
- Ceramic Tile
Bedrooms and Bathrooms
- 3 Bedrooms
- Primary bedroom located on second floor
- Walk-In Closet
Laundry
- Laundry Room
- Laundry on upper level
- Washer and Electric Dryer Hookup
Schools
- Sanford Creek Elementary School
- Rolesville Middle School
- Rolesville High School
Utilities
- Forced Air Heating and Cooling System
- Heat Pump System
- Electric Water Heater
- Septic Tank
Additional Features
- Deck
- Barn
Community Details
- No Home Owners Association
- Bay Laurel Subdivision
Listing and Financial Details
- Assessor Parcel Number Pin # 1748815253
Map
Create a Home Valuation Report for This Property
The Home Valuation Report is an in-depth analysis detailing your home's value as well as a comparison with similar homes in the area
Home Values in the Area
Average Home Value in this Area
Tax History
| Year | Tax Paid | Tax Assessment Tax Assessment Total Assessment is a certain percentage of the fair market value that is determined by local assessors to be the total taxable value of land and additions on the property. | Land | Improvement |
|---|---|---|---|---|
| 2025 | $2,792 | $433,344 | $104,500 | $328,844 |
| 2024 | $2,711 | $433,344 | $104,500 | $328,844 |
| 2023 | $2,259 | $287,150 | $52,800 | $234,350 |
| 2022 | $2,094 | $287,150 | $52,800 | $234,350 |
| 2021 | $2,038 | $287,150 | $52,800 | $234,350 |
| 2020 | $2,004 | $287,150 | $52,800 | $234,350 |
| 2019 | $1,699 | $205,607 | $34,000 | $171,607 |
| 2018 | $1,563 | $205,607 | $34,000 | $171,607 |
| 2017 | $1,482 | $205,607 | $34,000 | $171,607 |
| 2016 | $1,452 | $205,607 | $34,000 | $171,607 |
| 2015 | $1,721 | $244,876 | $60,000 | $184,876 |
| 2014 | $1,631 | $244,876 | $60,000 | $184,876 |
Source: Public Records
Property History
| Date | Event | Price | List to Sale | Price per Sq Ft |
|---|---|---|---|---|
| 02/25/2026 02/25/26 | Price Changed | $479,999 | -1.0% | $209 / Sq Ft |
| 11/14/2025 11/14/25 | Price Changed | $484,999 | -0.8% | $211 / Sq Ft |
| 11/11/2025 11/11/25 | Price Changed | $489,000 | -0.2% | $213 / Sq Ft |
| 11/05/2025 11/05/25 | Price Changed | $489,999 | -1.0% | $214 / Sq Ft |
| 10/25/2025 10/25/25 | Price Changed | $494,900 | -1.0% | $216 / Sq Ft |
| 10/16/2025 10/16/25 | For Sale | $499,900 | -- | $218 / Sq Ft |
Source: Doorify MLS
Purchase History
| Date | Type | Sale Price | Title Company |
|---|---|---|---|
| Warranty Deed | $275,000 | None Available | |
| Warranty Deed | $198,500 | None Available | |
| Warranty Deed | $203,500 | -- | |
| Warranty Deed | $196,000 | -- |
Source: Public Records
Mortgage History
| Date | Status | Loan Amount | Loan Type |
|---|---|---|---|
| Open | $220,000 | New Conventional | |
| Previous Owner | $198,500 | Adjustable Rate Mortgage/ARM | |
| Previous Owner | $183,150 | No Value Available | |
| Previous Owner | $178,605 | VA |
Source: Public Records
Source: Doorify MLS
MLS Number: 10126328
APN: 1748.04-81-5253-000
Nearby Homes
- 4216 Bay Laurel Ct
- 8742 Wardle Ct
- 8752 Wardle Ct
- 8754 Wardle Ct
- 8750 Wardle Ct
- 8761 Wardle Ct
- 8748 Wardle Ct
- 8765 Wardle Ct
- 2716 Sammish Way
- 8767 Wardle Ct
- 8815 Malmesbury Ln
- 8813 Malmesbury Ln
- 3904 Leeson Trail
- 8807 Malmesbury Ln
- 8805 Malmesbury Ln
- 8803 Malmesbury Ln
- 8233 Marshall Brae Dr
- 8557 Quarton Dr
- 8538 Quarton Dr
- 8108 Braefield Dr
- 8700 Seeing Trail
- 2724 Sammish Way
- 8811 Malmesbury Ln
- 7807 Green Mill Dr
- 3816 Tritonville Way
- 7954 Willowglen Dr
- 7412 Lowell Ridge Rd
- 3904 Swinton St
- 4014 Tresco Crossing
- 7264 Great Laurel Dr
- 7312 Brighton Village Dr
- 7252 Great Laurel Dr
- 4225 Hopper St
- 4372 Lyman Ave
- 3610 Jordanmill Ct
- 4325 Lyman Ave
- 3618 Jordan Mill Ct
- 3618 Jordanmill Ct
- 4361 Prairie Creek Trail
- 3721 Hopper St
Your Personal Tour Guide
Ask me questions while you tour the home.

