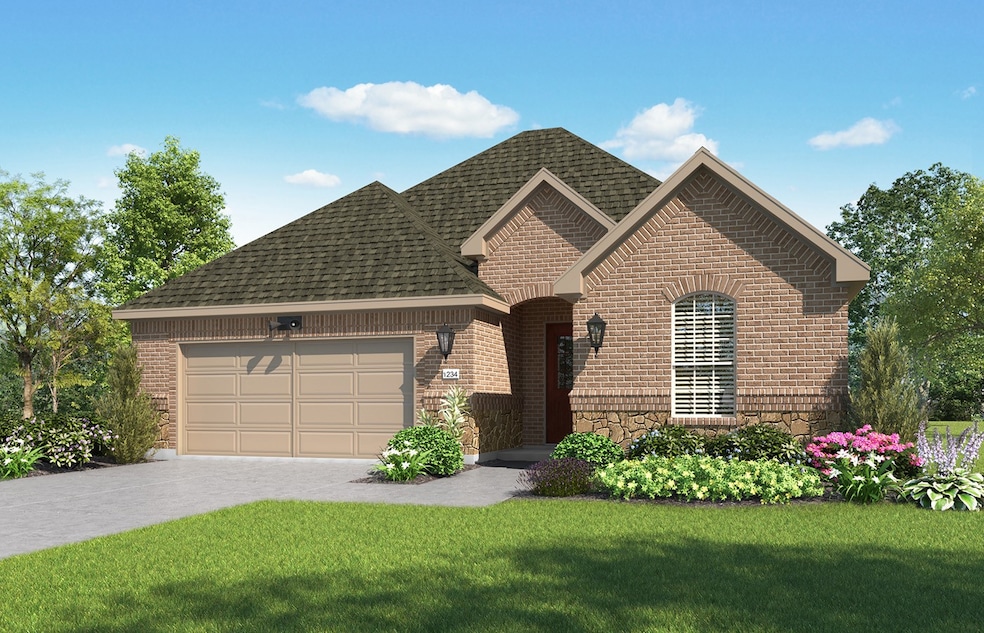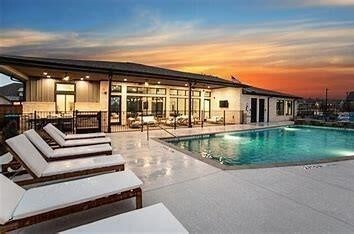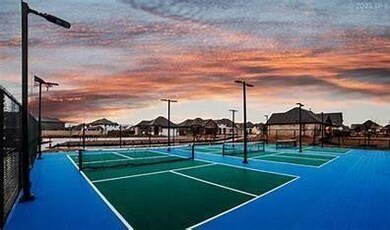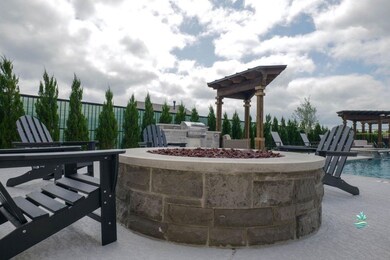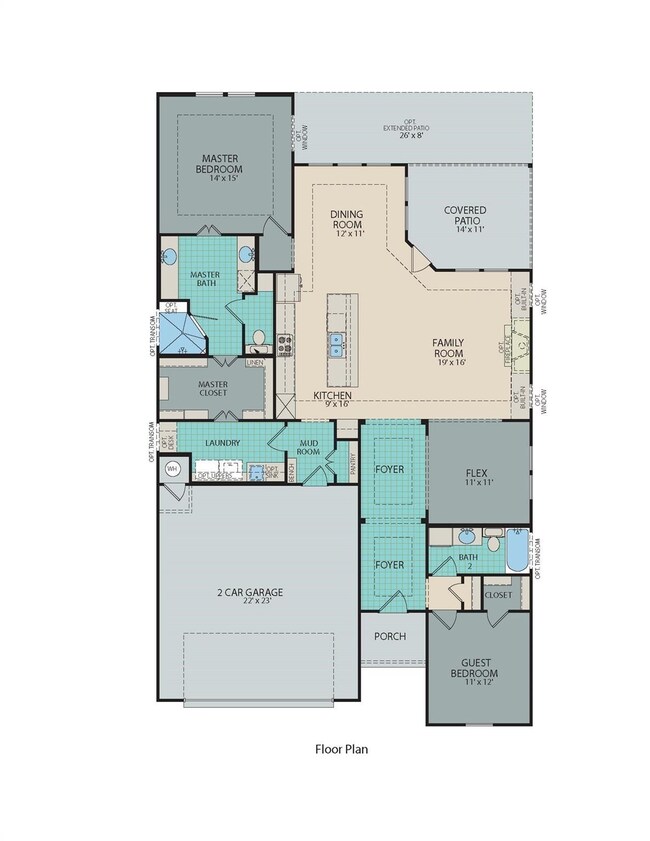4220 Carrera Dr Prosper, TX 75078
Estimated payment $3,313/month
Highlights
- Fitness Center
- Active Adult
- Open Floorplan
- New Construction
- Gated Community
- Clubhouse
About This Home
Brand New Master Planned Community, Ladera at Prosper will be the Premier Active 55+ community in the area! Designed to complement the existing qualities that have come to define the area while uniquely serving the needs of Active Adults age 55 & above. Ladera will feature 224 beautifully designed, luxury Active Adult homes. Our open, light-filled homes are designed to make living more comfortable, with flexible & spacious living areas & luxury features throughout. Our newly redesigned Hub building features an oversized gathering area perfect for gathering, yoga studio, fitness center, private meeting room, covered patio, outdoor pool with bar-b-que grill & pickleball courts. Walking paths lead you to scenic green space & connect with the Prosper Trail system. The Torino is an incredible expansive home with features built to your exact specifications. With plenty of room for your oversized sofas, large dining room table, & room to spare, this elegant & wide open home allows you to easily & comfortably host friends & family. The gourmet kitchen offers plenty of room, making it the ideal place to have a quick meal or prepare a grand feast. The owners retreat is secluded for privacy & features his & her vanities, a walk-in shower with title seat & a large walk-in closet & ends at the spacious utility room with built in cabinets. The guest suite & a home office are located at the opposite end of the home. Enjoy your morning coffee outdoors on the covered patio. The mud room leads to the oversized garage with 60 Amp Circuit for electric car charging. This home has lots of upgrades to include quartz counter tops, upgraded flooring and much more. Estimated completion December 2025.
Listing Agent
Pinnacle Realty Advisors Brokerage Phone: 972-338-5441 License #0473068 Listed on: 10/30/2025

Home Details
Home Type
- Single Family
Est. Annual Taxes
- $804
Year Built
- Built in 2025 | New Construction
Lot Details
- Fenced Yard
- Wrought Iron Fence
- Landscaped
- Interior Lot
- Sprinkler System
HOA Fees
- $330 Monthly HOA Fees
Parking
- 2 Car Attached Garage
- Oversized Parking
- Front Facing Garage
- Single Garage Door
- Garage Door Opener
Home Design
- Traditional Architecture
- Brick Exterior Construction
- Slab Foundation
- Composition Roof
Interior Spaces
- 1,884 Sq Ft Home
- 1-Story Property
- Open Floorplan
- Wired For Sound
- Ceiling Fan
- Decorative Lighting
- Fireplace
- ENERGY STAR Qualified Windows
- Mud Room
- Electric Dryer Hookup
Kitchen
- Electric Oven
- Gas Cooktop
- Microwave
- Dishwasher
- Kitchen Island
- Disposal
Flooring
- Wood
- Carpet
- Ceramic Tile
Bedrooms and Bathrooms
- 2 Bedrooms
- Walk-In Closet
- 2 Full Bathrooms
Home Security
- Wireless Security System
- Security Lights
- Security Gate
- Smart Home
- Carbon Monoxide Detectors
- Fire and Smoke Detector
Accessible Home Design
- Accessible Doors
Eco-Friendly Details
- Energy-Efficient Appliances
- Energy-Efficient HVAC
- Rain or Freeze Sensor
- ENERGY STAR Qualified Equipment for Heating
- Energy-Efficient Thermostat
- Air Purifier
Outdoor Features
- Covered Patio or Porch
- Rain Gutters
Schools
- Cynthia A Cockrell Elementary School
- Rock Hill High School
Utilities
- Air Filtration System
- Central Heating and Cooling System
- Heating System Uses Natural Gas
- Vented Exhaust Fan
- Underground Utilities
- Tankless Water Heater
- Gas Water Heater
- High Speed Internet
- Cable TV Available
Listing and Financial Details
- Tax Lot 119
- Assessor Parcel Number 4220Carrera
Community Details
Overview
- Active Adult
- Association fees include all facilities, management, internet, ground maintenance
- Realmanage Association
- Ladera At Prosper Subdivision
- Electric Vehicle Charging Station
Recreation
- Pickleball Courts
- Fitness Center
- Community Pool
- Trails
Additional Features
- Clubhouse
- Gated Community
Map
Home Values in the Area
Average Home Value in this Area
Tax History
| Year | Tax Paid | Tax Assessment Tax Assessment Total Assessment is a certain percentage of the fair market value that is determined by local assessors to be the total taxable value of land and additions on the property. | Land | Improvement |
|---|---|---|---|---|
| 2023 | $804 | $40,250 | $40,250 | -- |
Property History
| Date | Event | Price | List to Sale | Price per Sq Ft |
|---|---|---|---|---|
| 10/30/2025 10/30/25 | For Sale | $557,069 | -- | $296 / Sq Ft |
Source: North Texas Real Estate Information Systems (NTREIS)
MLS Number: 21100426
APN: R-12774-000-1190-1
- Casina Plan at Ladera Prosper
- Toscana Plan at Ladera Prosper
- Verona 2 Plan at Ladera Prosper
- Lucera Plan at Ladera Prosper
- Salerno Plan at Ladera Prosper
- Portico Plan at Ladera Prosper
- Avanti Plan at Ladera Prosper
- Verona Plan at Ladera Prosper
- Carmina Plan at Ladera Prosper
- Arabella Plan at Ladera Prosper
- Torino Plan at Ladera Prosper
- Castella Plan at Ladera Prosper
- 4000 Harkness Dr
- 161 Malabar Hill Dr
- 191 Pomona Creek
- 3950 Wilderness Dr
- 3940 Wilderness Dr
- 4010 Pleasant Dr
- TBD N Custer Rd
- 3950 Harkness Dr
- 8520 Urban
- 3904 Banks Dr
- 3901 Colton Dr
- 8177 County Road 858
- 4011 Banks Dr
- 8813 Creekhollow Ct
- 4001 Colton Dr
- 3936 Colton Dr
- 2368 Co Rd 852 Unit ID1055509P
- 3928 Daxton Dr
- 4011 Daxton Dr
- 4001 E University Dr
- 8412 Urban
- 8504 Urban
- 8201 Luxe Blvd
- 8403 Casita Dr
- 8401 Casita Dr
- 8401 Idyllic Place
- 4525 Bungalow Ln
- 8521 Bliss Trail
