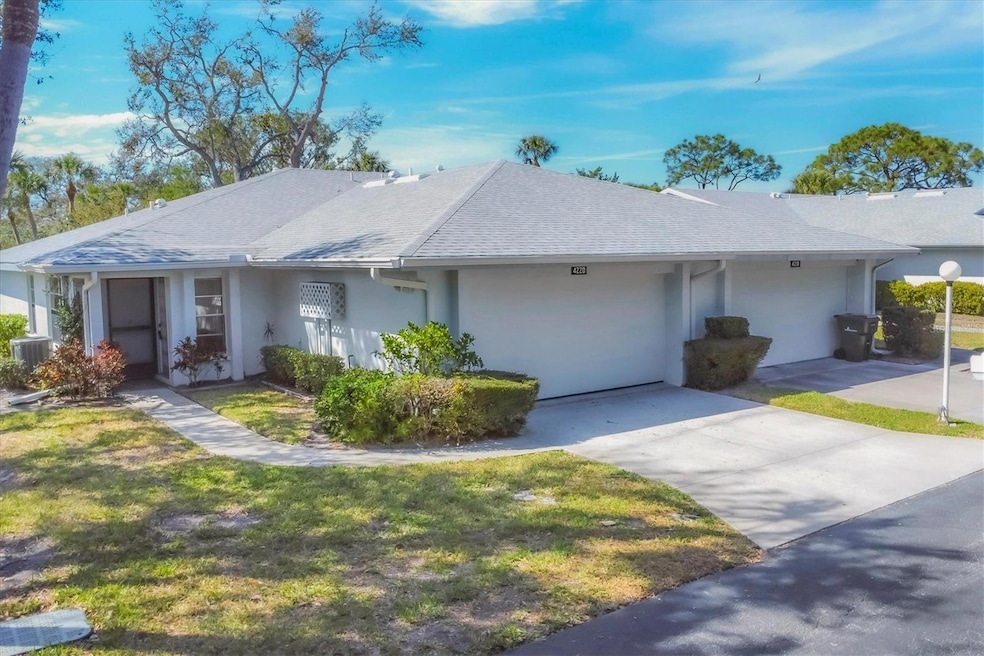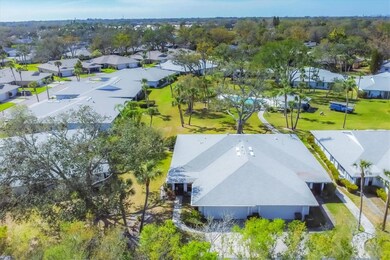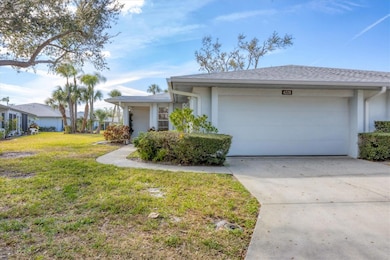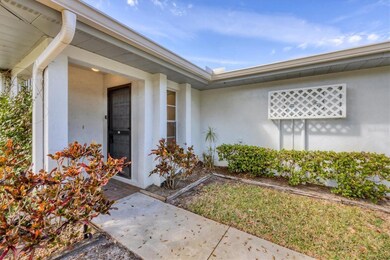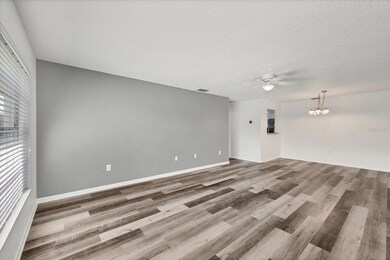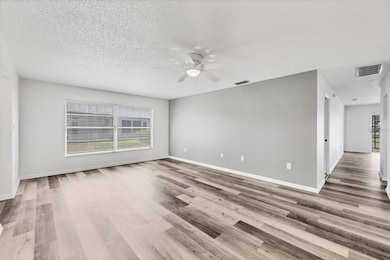
4220 Center Pointe Ln Unit 21 Sarasota, FL 34233
Estimated payment $2,595/month
Highlights
- 5.99 Acre Lot
- Community Pool
- 2 Car Attached Garage
- Ashton Elementary School Rated A
- Enclosed patio or porch
- Tray Ceiling
About This Home
Step inside this beautifully updated 2-bedroom, 2-bathroom condo, where stylish updates and a completely renovated kitchen make it truly move-in ready. The functionality of the kitchen has been transformed with NEW countertops, stunning NEW white soft-close cabinetry, and NEW sleek stainless steel appliances, all seamlessly connected to the dining area with a convenient pass-through window. A NEW ROOF (2022), NEW LVP flooring, NEW carpet, and NEW paint throughout bring fresh appeal from the moment you walk in. The spacious main living area flows effortlessly into the dining space, creating an open and airy feel. Beyond the kitchen, a second living area offers additional room to relax or entertain, with sliding doors leading to the screened-in lanai, just steps from the community pool! The primary suite is privately situated at the back of the home, featuring a walk-in closet and an en suite bath, while the secondary bedroom and full bath are positioned toward the front, ensuring privacy between the two. Come one, come all, no age restrictions here! The association maintains the yard, allowing for a maintenance-free lifestyle. Conveniently located near I-75, shopping, dining, downtown Sarasota, Gulf beaches, airports, and hospitals, this home offers the perfect blend of comfort, style, and convenience. Don’t miss this move-in-ready opportunity!
Property Details
Home Type
- Condominium
Est. Annual Taxes
- $3,319
Year Built
- Built in 1979
HOA Fees
- $452 Monthly HOA Fees
Parking
- 2 Car Attached Garage
Home Design
- Slab Foundation
- Shingle Roof
- Cement Siding
- Stucco
Interior Spaces
- 1,601 Sq Ft Home
- 1-Story Property
- Tray Ceiling
- Ceiling Fan
- Sliding Doors
- Living Room
Kitchen
- Range
- Microwave
- Dishwasher
Flooring
- Carpet
- Tile
- Luxury Vinyl Tile
Bedrooms and Bathrooms
- 2 Bedrooms
- En-Suite Bathroom
- Walk-In Closet
- 2 Full Bathrooms
Laundry
- Laundry in unit
- Dryer
- Washer
Outdoor Features
- Enclosed patio or porch
- Exterior Lighting
- Rain Gutters
Additional Features
- East Facing Home
- Central Heating and Cooling System
Listing and Financial Details
- Visit Down Payment Resource Website
- Assessor Parcel Number 0066062021
Community Details
Overview
- Association fees include ground maintenance, pool
- Center Gate Village Community
- Center Gate Village 3 Subdivision
Recreation
- Community Pool
Pet Policy
- Pets up to 20 lbs
Map
Home Values in the Area
Average Home Value in this Area
Tax History
| Year | Tax Paid | Tax Assessment Tax Assessment Total Assessment is a certain percentage of the fair market value that is determined by local assessors to be the total taxable value of land and additions on the property. | Land | Improvement |
|---|---|---|---|---|
| 2024 | $3,196 | $222,834 | -- | -- |
| 2023 | $3,196 | $251,800 | $0 | $251,800 |
| 2022 | $2,782 | $211,000 | $0 | $211,000 |
| 2021 | $2,394 | $155,600 | $0 | $155,600 |
| 2020 | $2,295 | $145,600 | $0 | $145,600 |
| 2019 | $2,352 | $152,900 | $0 | $152,900 |
| 2018 | $2,210 | $142,800 | $0 | $142,800 |
| 2017 | $2,025 | $144,100 | $0 | $144,100 |
| 2016 | $2,236 | $146,500 | $0 | $146,500 |
| 2015 | $2,025 | $121,700 | $0 | $121,700 |
| 2014 | $1,958 | $105,200 | $0 | $0 |
Property History
| Date | Event | Price | Change | Sq Ft Price |
|---|---|---|---|---|
| 05/13/2025 05/13/25 | For Rent | $2,250 | 0.0% | -- |
| 04/24/2025 04/24/25 | Price Changed | $335,000 | -2.9% | $209 / Sq Ft |
| 04/03/2025 04/03/25 | Price Changed | $345,000 | -1.4% | $215 / Sq Ft |
| 03/19/2025 03/19/25 | Price Changed | $350,000 | -5.1% | $219 / Sq Ft |
| 03/04/2025 03/04/25 | For Sale | $369,000 | -- | $230 / Sq Ft |
Purchase History
| Date | Type | Sale Price | Title Company |
|---|---|---|---|
| Warranty Deed | $127,000 | Integrity Title Services Inc | |
| Warranty Deed | $182,000 | Chelsea Title Company |
Mortgage History
| Date | Status | Loan Amount | Loan Type |
|---|---|---|---|
| Open | $95,250 | New Conventional | |
| Previous Owner | $40,000 | Credit Line Revolving | |
| Previous Owner | $145,600 | New Conventional |
Similar Homes in Sarasota, FL
Source: Stellar MLS
MLS Number: A4642931
APN: 0066-06-2021
- 4201 Center Gate Ln Unit 1
- 5689 Evergreen Dr Unit 18
- 4176 Center Pointe Cir Unit 70A
- 4131 Salernes Ave Unit 3051
- 4091 Center Pointe Place Unit 40A
- 4023 Center Pointe Place Unit 3A
- 4339 Bowling Green Cir Unit 19
- 3921 Center Gate Cir Unit 11
- 4348 Bowling Green Cir Unit 9
- 4155 Center Gate Blvd
- 4382 Madeira Ct Unit 3361
- 4198 Vallarta Ct Unit 3027
- 4366 Madeira Ct Unit 3356
- 4463 Atwood Cay Place Unit 22
- 4471 Atwood Cay Cir Unit 13
- 4451 Atwood Cay Cir Unit 7
- 4112 Cochise Terrace
- 5562 Hayden Blvd
- 4224 Madeira Ct Unit 3309
- 4313 Carol Ann Rd Unit 20
