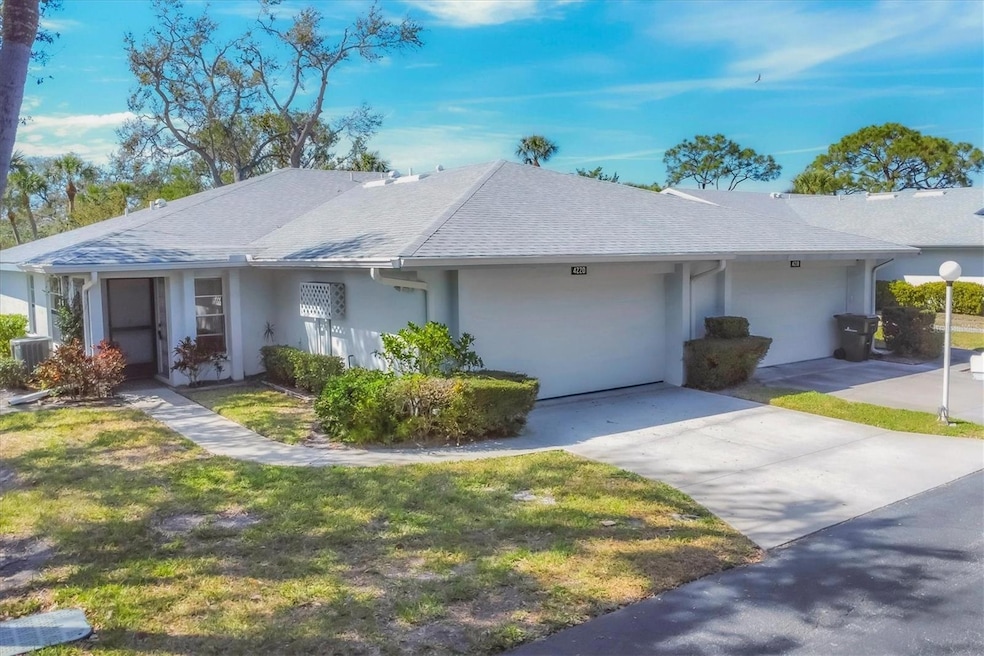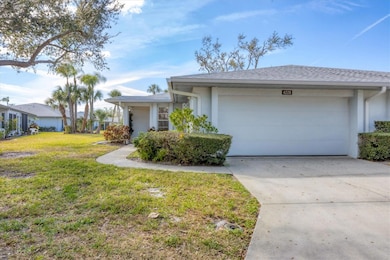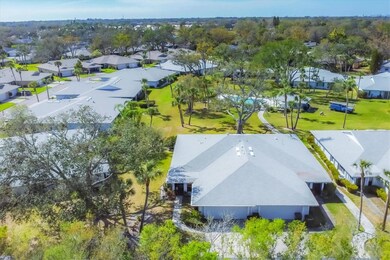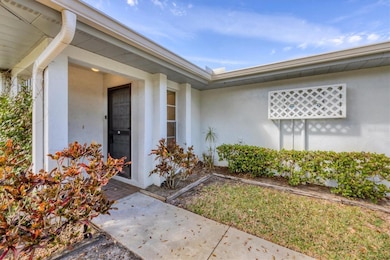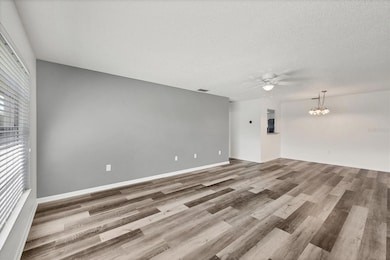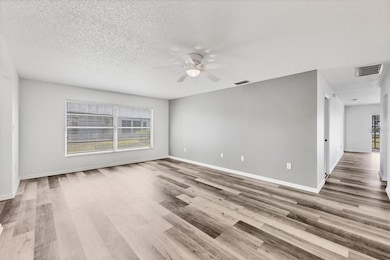4220 Center Pointe Ln Unit 21 Sarasota, FL 34233
Bee Ridge NeighborhoodHighlights
- 5.99 Acre Lot
- Community Pool
- Tray Ceiling
- Ashton Elementary School Rated A
- 2 Car Attached Garage
- Walk-In Closet
About This Home
Step inside this beautifully updated 2-bedroom, 2-bathroom condo, now AVAILABLE IMMEDIATELY for an ANNUAL RENTAL! Stylish updates and a completely renovated kitchen make this home feel fresh and inviting, featuring NEW stainless steel appliances, sleek NEW countertops, and crisp white soft-close cabinetry, all connected to the dining area by a convenient pass-through window. NEW LVP flooring, NEW carpet, and fresh paint throughout enhance the spacious, open layout. A bonus second living area offers additional space to relax or entertain, with sliding doors leading to a screened-in lanai just steps from the community pool. The primary suite is privately tucked away with a walk-in closet and en suite bath, while the secondary bedroom and full bath are positioned near the front of the home for added privacy. No age restrictions, yard care is included, and the location puts you close to I-75, downtown Sarasota, Gulf beaches, and more. Schedule your showing today and make this gorgeous condo your next home!
Condo Details
Home Type
- Condominium
Est. Annual Taxes
- $3,196
Year Built
- Built in 1979
Parking
- 2 Car Attached Garage
Interior Spaces
- 1,601 Sq Ft Home
- 1-Story Property
- Tray Ceiling
- Ceiling Fan
- Family Room
- Living Room
Kitchen
- Range
- Microwave
- Dishwasher
Bedrooms and Bathrooms
- 2 Bedrooms
- Walk-In Closet
- 2 Full Bathrooms
Laundry
- Laundry in unit
- Dryer
- Washer
Utilities
- Central Heating and Cooling System
Listing and Financial Details
- Residential Lease
- Security Deposit $2,250
- Property Available on 6/1/25
- Tenant pays for cleaning fee
- The owner pays for grounds care
- $40 Application Fee
- Assessor Parcel Number 0066062021
Community Details
Overview
- Property has a Home Owners Association
- Center Gate Village Condo Association
- Center Gate Village Community
- Center Gate Village 3 Subdivision
Recreation
- Community Pool
Pet Policy
- No Pets Allowed
Map
Source: Stellar MLS
MLS Number: A4652534
APN: 0066-06-2021
- 4201 Center Gate Ln Unit 1
- 5689 Evergreen Dr Unit 18
- 4147 Marseilles Ave Unit 3068
- 4240 Marseilles Ave Unit 3248
- 4131 Salernes Ave Unit 3051
- 4149 Salernes Ave Unit 3048
- 4091 Center Pointe Place Unit 40A
- 4023 Center Pointe Place Unit 3A
- 4339 Bowling Green Cir Unit 19
- 3921 Center Gate Cir Unit 11
- 4348 Bowling Green Cir Unit 9
- 4382 Madeira Ct Unit 3361
- 4366 Madeira Ct Unit 3356
- 4463 Atwood Cay Place Unit 22
- 4471 Atwood Cay Cir Unit 13
- 4451 Atwood Cay Cir Unit 7
- 5562 Hayden Blvd
- 4224 Madeira Ct Unit 3309
- 4313 Carol Ann Rd Unit 20
- 5388 Pamela Wood Way Unit 8
