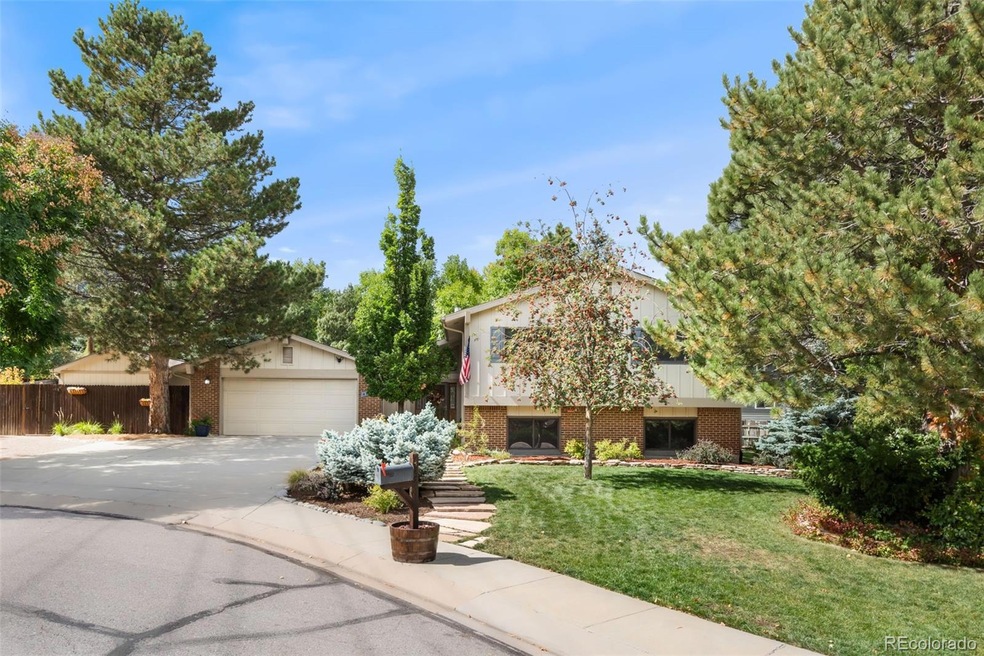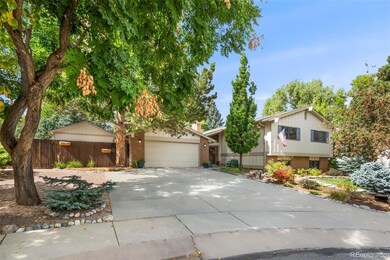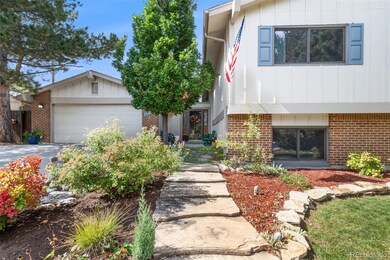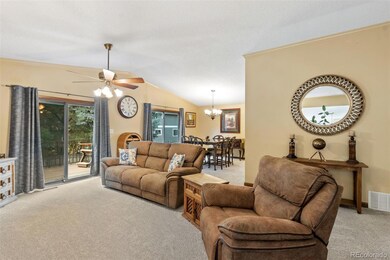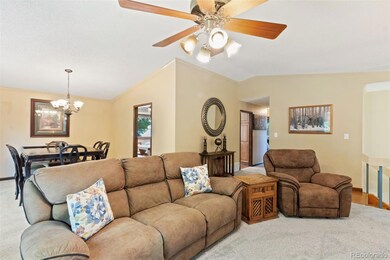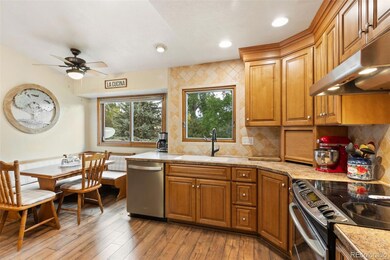4220 Cromwell Ct Colorado Springs, CO 80906
Broadmoor Bluff NeighborhoodEstimated payment $3,681/month
Highlights
- Primary Bedroom Suite
- Deck
- Cul-De-Sac
- Pinon Valley Elementary School Rated A
- Granite Countertops
- 2 Car Attached Garage
About This Home
Incredibly maintained home in desirable Country Broadmoor, ideally situated on a quiet cul-de-sac, on .32 acres of mature trees and natural privacy. Featuring 4 bedrooms, 3 baths and over 2,700 square feet, this home blends comfortable everyday livability with inviting spaces for entertaining. The welcoming foyer opens to a sun-filled living room featuring soaring ceilings. The renovated kitchen boasts abundant cabinet and counter space, stainless steel appliances, stylish tile backsplash, and a custom dining nook. The adjoining formal dining room offers a picture window overlooking the back yard. The main-level primary suite includes a walk-in closet and adjoining bath. A second bedroom and updated full bath complete the main level. The lower level offers exceptional additional living space with a large family room featuring a brick fireplace, a billiards or game area, two spacious bedrooms, a full bathroom, and a generous laundry room. Step outside to the expansive two-tiered composite deck and experience the tranquility of the beautifully landscaped and tree-lined property, ideal for outdoor dining, gatherings, or quiet relaxation. A large workshop and separate storage shed provide excellent space for projects, hobbies and tools. Thoughtfully updated, this home features Renewal by Anderson windows, a newer electrical panel, new switches and outlets, and new sewer line from the house to the city sewer. Move right in and enjoy this home. Just minutes from I-25, shopping, dining, The Country Club of Colorado, and award-winning Cheyenne Mountain District 12 schools, this home offers an exceptional location and lifestyle.
Listing Agent
The Platinum Group Brokerage Email: mike@buywithmike.com,719-536-4324 License #1313018 Listed on: 10/16/2025

Home Details
Home Type
- Single Family
Est. Annual Taxes
- $2,555
Year Built
- Built in 1983
Lot Details
- 0.32 Acre Lot
- Cul-De-Sac
- Partially Fenced Property
- Landscaped
- Level Lot
- Property is zoned R1-6 HS
HOA Fees
- $16 Monthly HOA Fees
Parking
- 2 Car Attached Garage
Home Design
- Bi-Level Home
- Frame Construction
- Composition Roof
- Wood Siding
Interior Spaces
- 2,714 Sq Ft Home
- Ceiling Fan
- Window Treatments
- Family Room with Fireplace
- Living Room
- Dining Room
Kitchen
- Range
- Microwave
- Dishwasher
- Granite Countertops
- Disposal
Flooring
- Carpet
- Laminate
- Tile
Bedrooms and Bathrooms
- 4 Bedrooms
- Primary Bedroom Suite
- Walk-In Closet
- 3 Full Bathrooms
Laundry
- Laundry Room
- Dryer
- Washer
Outdoor Features
- Deck
Schools
- Pinon Valley Elementary School
- Cheyenne Mountain Middle School
- Cheyenne Mountain High School
Utilities
- Forced Air Heating and Cooling System
- Heating System Uses Natural Gas
- Natural Gas Connected
Community Details
- Country Broadmoor Association, Phone Number (719) 685-8748
- Country Broadmoor Subdivision
Listing and Financial Details
- Exclusions: seller's personal property
- Assessor Parcel Number 65064-08-020
Map
Home Values in the Area
Average Home Value in this Area
Tax History
| Year | Tax Paid | Tax Assessment Tax Assessment Total Assessment is a certain percentage of the fair market value that is determined by local assessors to be the total taxable value of land and additions on the property. | Land | Improvement |
|---|---|---|---|---|
| 2025 | $2,555 | $44,110 | -- | -- |
| 2024 | $2,455 | $40,810 | $7,540 | $33,270 |
| 2023 | $2,455 | $40,810 | $7,540 | $33,270 |
| 2022 | $1,949 | $28,610 | $6,500 | $22,110 |
| 2021 | $2,059 | $29,440 | $6,690 | $22,750 |
| 2020 | $1,957 | $27,270 | $5,360 | $21,910 |
| 2019 | $1,935 | $27,270 | $5,360 | $21,910 |
| 2018 | $1,136 | $22,910 | $4,680 | $18,230 |
| 2017 | $1,131 | $22,910 | $4,680 | $18,230 |
| 2016 | $1,137 | $24,180 | $5,170 | $19,010 |
| 2015 | $1,135 | $24,180 | $5,170 | $19,010 |
| 2014 | $1,114 | $23,870 | $4,270 | $19,600 |
Property History
| Date | Event | Price | List to Sale | Price per Sq Ft |
|---|---|---|---|---|
| 11/13/2025 11/13/25 | Price Changed | $655,000 | -2.2% | $241 / Sq Ft |
| 10/16/2025 10/16/25 | For Sale | $669,900 | -- | $247 / Sq Ft |
Purchase History
| Date | Type | Sale Price | Title Company |
|---|---|---|---|
| Warranty Deed | $443,000 | Land Title Guarantee | |
| Interfamily Deed Transfer | -- | None Available | |
| Deed | $117,700 | -- | |
| Deed | -- | -- | |
| Deed | -- | -- |
Mortgage History
| Date | Status | Loan Amount | Loan Type |
|---|---|---|---|
| Open | $354,400 | New Conventional |
Source: REcolorado®
MLS Number: 8243817
APN: 65064-08-020
- 4225 Edinburgh Ct
- 635 Royal Oak Dr
- 570 Brandywine Dr
- 720 Crown Point Dr
- 3820 Becket Dr
- 4223 Star Vista Ct
- 420 Autumn Ridge Cir Unit A
- 412 Cobblestone Dr
- 416 Cobblestone Dr
- 310 Cobblestone Dr
- 906 London Green Way
- 290 Cobblestone Dr
- 4019 San Felice Point
- 422 Cobblestone Dr
- 262 Cobblestone Dr Unit 81
- 938 London Green Way
- 4573 Prestige Point
- 4446 Spiceglen Dr
- 1244 Samuel Point Unit 1
- 4529 Songglen Cir
- 4075 Autumn Heights Dr Unit F
- 640 Wycliffe Dr
- 4125 Pebble Ridge Cir
- 4008 Westmeadow Dr
- 905 Pacific Hills Point
- 965 London Green Way
- 4085 Westmeadow Dr
- 3893 Westmeadow Dr
- 846 San Bruno Place
- 4409 Cherry Oak Ct
- 1472 Meadow Peak View
- 3875 Strawberry Field Grove
- 3875 Strawberry Field Grove Unit B
- 3875 Strawberry Field Grove
- 3830 Strawberry Field Grove Unit A
- 3986 Red Cedar Dr
- 3955 Glenhurst St
- 890 Quail Lake Cir
- 3308 Quail Lake Rd
- 5 Watch Hill Dr
