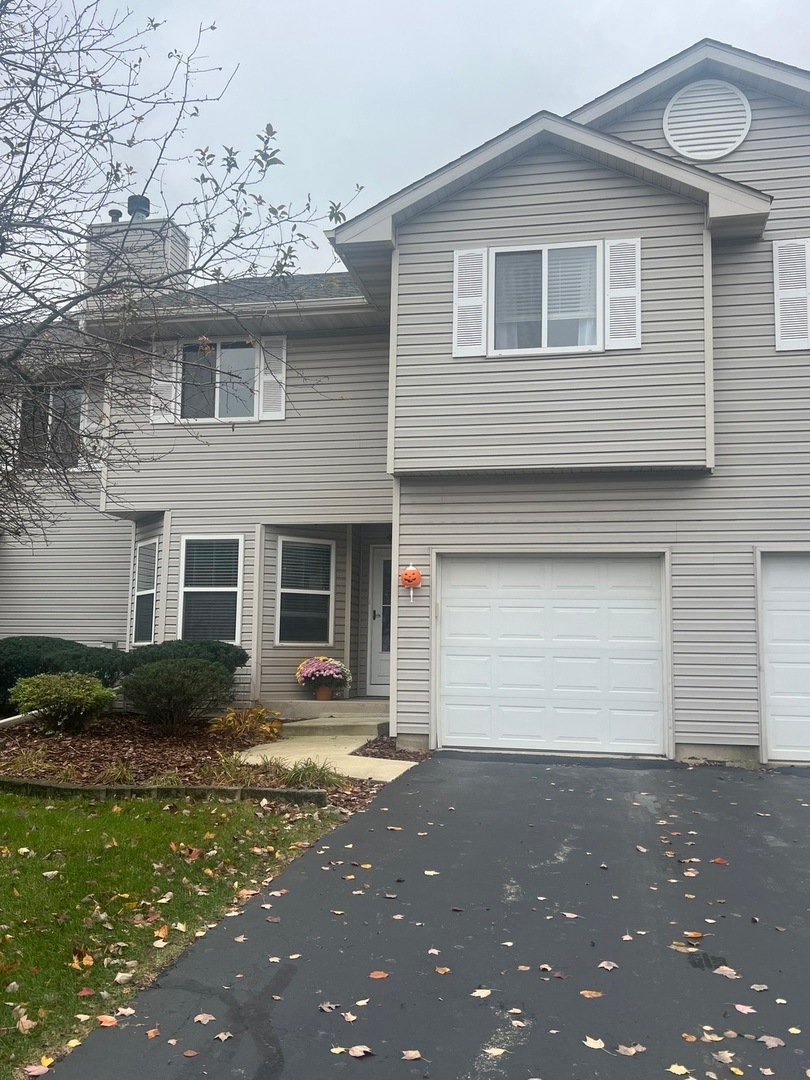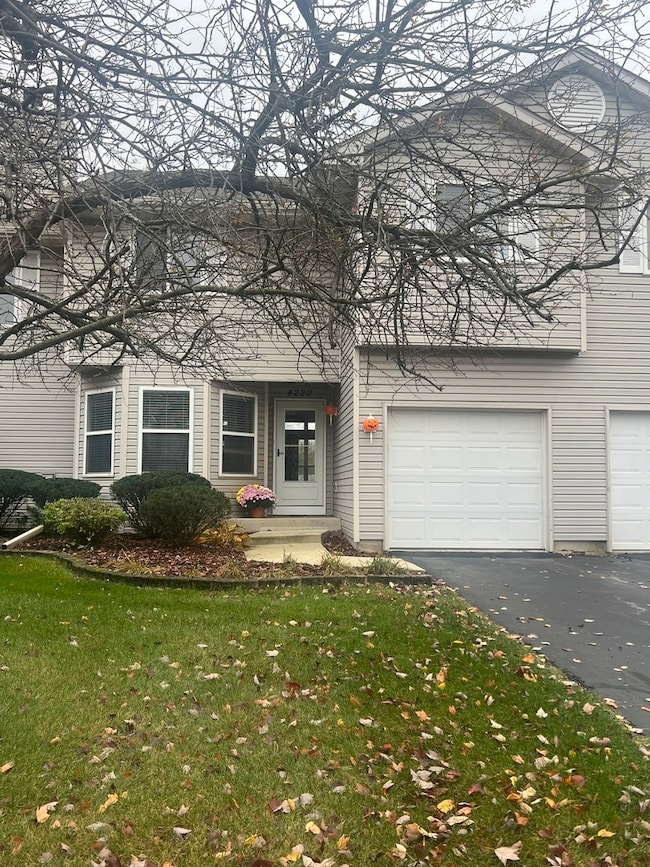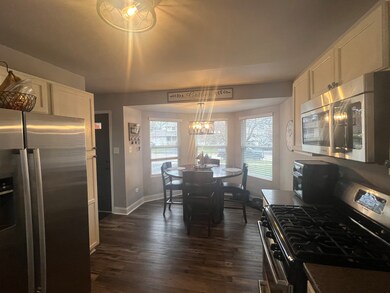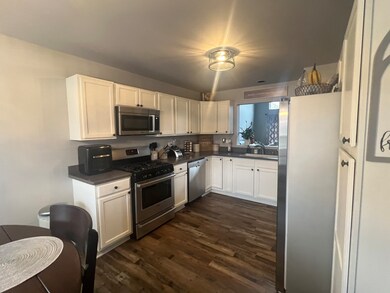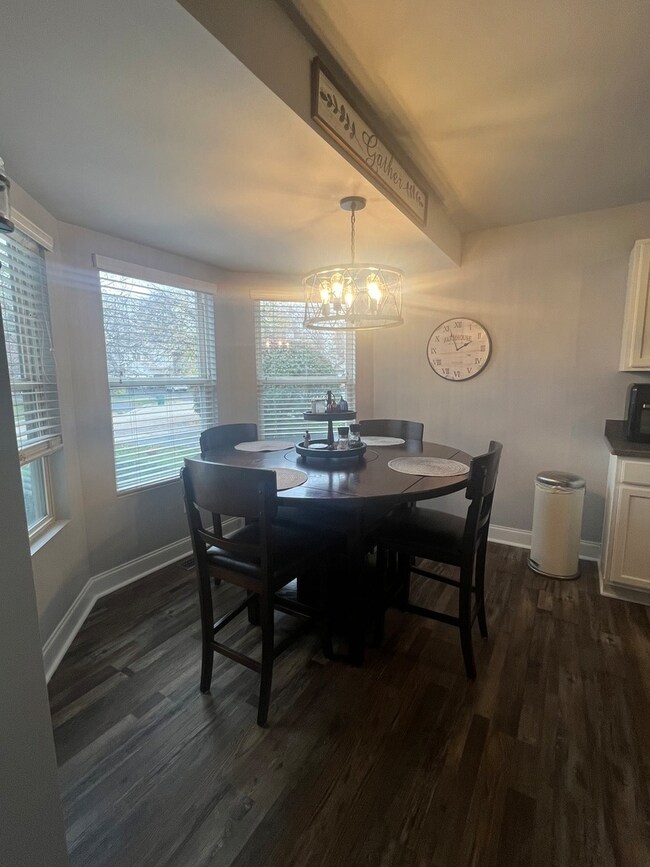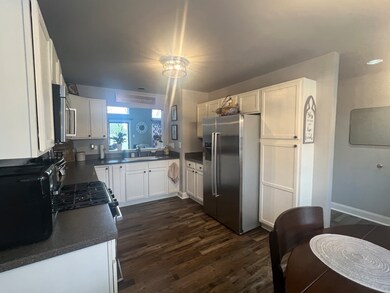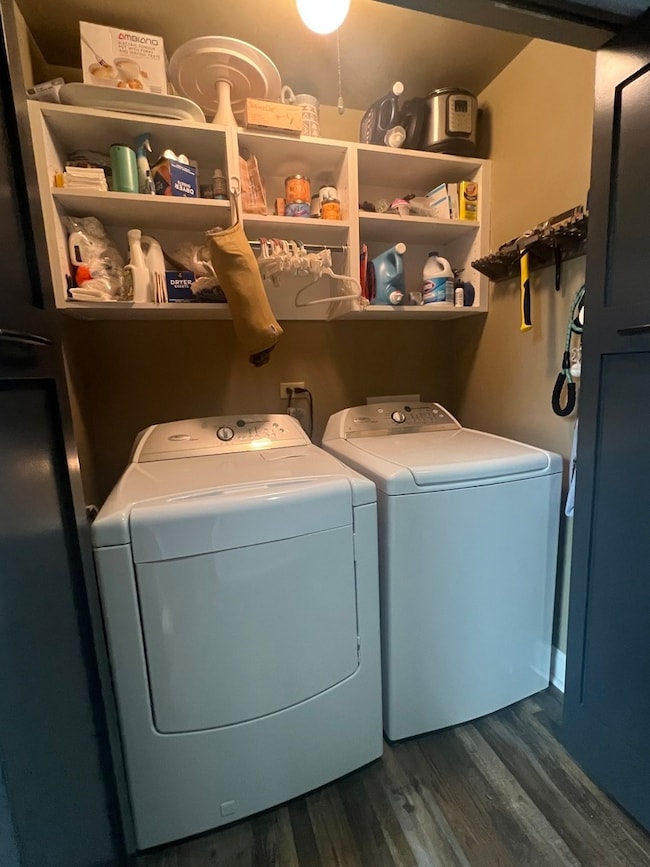
4220 Fawn Ct Joliet, IL 60431
Highlights
- Recreation Room
- Wooded Lot
- Stainless Steel Appliances
- Troy Craughwell Elementary School Rated A-
- Vaulted Ceiling
- Cul-De-Sac
About This Home
As of December 2024Just in time to unpack for the Holidays! Great updated 2 bedroom and 1 and half bath townhome in secluded subdivision close to everything! Located in a court, inviting you in with great eat-in kitchen w/all SS appliances, corian counters and new flooring. Gorgeous panel doors in the hallway. Behind one of those doors you will find a first floor laundry w/washer & dryer. Living room has soaring ceiling w/NEW (April 2024) patio door to private patio, back inside warm up by the fireplace, first floor completes with powder room with Versace wallpaper! Upstairs 2 spacious bedrooms with shared HUGE bath with double sinks and shower/tub combo. Full/partially finished basement offers rec room and additional storage.
Townhouse Details
Home Type
- Townhome
Est. Annual Taxes
- $5,928
Year Built
- Built in 1997
Lot Details
- Lot Dimensions are 27 x 145
- Cul-De-Sac
- Wooded Lot
HOA Fees
- $165 Monthly HOA Fees
Parking
- 1 Car Attached Garage
- Garage Transmitter
- Garage Door Opener
- Driveway
- Parking Included in Price
Home Design
- Asphalt Roof
- Concrete Perimeter Foundation
Interior Spaces
- 1,500 Sq Ft Home
- 2-Story Property
- Vaulted Ceiling
- Ceiling Fan
- Gas Log Fireplace
- Entrance Foyer
- Family Room with Fireplace
- Living Room
- Dining Room
- Recreation Room
Kitchen
- Range
- Microwave
- Dishwasher
- Stainless Steel Appliances
Flooring
- Carpet
- Laminate
- Ceramic Tile
Bedrooms and Bathrooms
- 2 Bedrooms
- 2 Potential Bedrooms
- Dual Sinks
Laundry
- Laundry Room
- Laundry on main level
- Dryer
- Washer
Partially Finished Basement
- Basement Fills Entire Space Under The House
- Sump Pump
Outdoor Features
- Brick Porch or Patio
Utilities
- Forced Air Heating and Cooling System
- Heating System Uses Natural Gas
- 100 Amp Service
- Water Softener is Owned
- Cable TV Available
Listing and Financial Details
- Homeowner Tax Exemptions
Community Details
Overview
- Association fees include lawn care, snow removal
- 5 Units
- Staff Association, Phone Number (815) 609-2330
- Deer Run Estates Subdivision
- Property managed by Nemainch Consulting
Pet Policy
- Dogs and Cats Allowed
Ownership History
Purchase Details
Home Financials for this Owner
Home Financials are based on the most recent Mortgage that was taken out on this home.Purchase Details
Home Financials for this Owner
Home Financials are based on the most recent Mortgage that was taken out on this home.Purchase Details
Home Financials for this Owner
Home Financials are based on the most recent Mortgage that was taken out on this home.Purchase Details
Home Financials for this Owner
Home Financials are based on the most recent Mortgage that was taken out on this home.Purchase Details
Home Financials for this Owner
Home Financials are based on the most recent Mortgage that was taken out on this home.Similar Homes in the area
Home Values in the Area
Average Home Value in this Area
Purchase History
| Date | Type | Sale Price | Title Company |
|---|---|---|---|
| Warranty Deed | $254,900 | Wheatland Title | |
| Warranty Deed | $254,900 | Wheatland Title | |
| Warranty Deed | $192,000 | Attorney | |
| Warranty Deed | $176,000 | Ticor Title | |
| Warranty Deed | $153,500 | Ticor Title | |
| Warranty Deed | $135,000 | First American Title |
Mortgage History
| Date | Status | Loan Amount | Loan Type |
|---|---|---|---|
| Open | $260,380 | VA | |
| Closed | $260,380 | VA | |
| Previous Owner | $188,522 | New Conventional | |
| Previous Owner | $161,200 | New Conventional | |
| Previous Owner | $167,200 | Purchase Money Mortgage | |
| Previous Owner | $122,800 | Purchase Money Mortgage | |
| Previous Owner | $51,000 | Credit Line Revolving | |
| Previous Owner | $12,500 | Credit Line Revolving | |
| Previous Owner | $100,000 | Purchase Money Mortgage | |
| Previous Owner | $112,600 | Balloon | |
| Closed | $23,000 | No Value Available |
Property History
| Date | Event | Price | Change | Sq Ft Price |
|---|---|---|---|---|
| 12/21/2024 12/21/24 | Sold | $254,900 | +2.0% | $170 / Sq Ft |
| 12/02/2024 12/02/24 | Pending | -- | -- | -- |
| 11/08/2024 11/08/24 | For Sale | $249,900 | +30.2% | $167 / Sq Ft |
| 10/30/2020 10/30/20 | Sold | $192,000 | +1.1% | $128 / Sq Ft |
| 09/18/2020 09/18/20 | Pending | -- | -- | -- |
| 08/20/2020 08/20/20 | For Sale | $189,900 | 0.0% | $127 / Sq Ft |
| 08/12/2020 08/12/20 | Pending | -- | -- | -- |
| 08/11/2020 08/11/20 | For Sale | $189,900 | 0.0% | $127 / Sq Ft |
| 08/02/2020 08/02/20 | Pending | -- | -- | -- |
| 07/29/2020 07/29/20 | For Sale | $189,900 | -- | $127 / Sq Ft |
Tax History Compared to Growth
Tax History
| Year | Tax Paid | Tax Assessment Tax Assessment Total Assessment is a certain percentage of the fair market value that is determined by local assessors to be the total taxable value of land and additions on the property. | Land | Improvement |
|---|---|---|---|---|
| 2023 | $6,399 | $72,675 | $10,364 | $62,311 |
| 2022 | $5,826 | $68,769 | $9,807 | $58,962 |
| 2021 | $5,454 | $64,694 | $9,226 | $55,468 |
| 2020 | $5,068 | $60,465 | $9,226 | $51,239 |
| 2019 | $4,909 | $58,000 | $8,850 | $49,150 |
| 2018 | $4,450 | $51,750 | $8,850 | $42,900 |
| 2017 | $4,165 | $48,000 | $8,850 | $39,150 |
| 2016 | $4,067 | $45,550 | $8,850 | $36,700 |
| 2015 | $3,623 | $41,240 | $7,790 | $33,450 |
| 2014 | $3,623 | $40,290 | $7,790 | $32,500 |
| 2013 | $3,623 | $43,900 | $7,790 | $36,110 |
Agents Affiliated with this Home
-
Ricky Gray

Seller's Agent in 2024
Ricky Gray
Spring Realty
(815) 955-2705
24 in this area
165 Total Sales
-
Zachary Kraus

Buyer's Agent in 2024
Zachary Kraus
Charles Rutenberg Realty of IL
(630) 234-7126
1 in this area
16 Total Sales
-
Mark Meers

Seller's Agent in 2020
Mark Meers
Spring Realty
(815) 347-7900
53 in this area
229 Total Sales
Map
Source: Midwest Real Estate Data (MRED)
MLS Number: 12205618
APN: 06-10-402-125
- 276 Timber Ridge Ct
- 4363 Timber Ridge Ct
- 20400 Rock Run Dr
- 4443 Timber Ridge Ct Unit 4443
- 206 Stephen Ln
- 411 Westridge Rd
- 105 Channahon St
- 4470 Timber Ridge Ct Unit 81
- 613 Rookery Ln
- 716 Helene St Unit 2
- 410 Rollingwood Ln Unit 1
- 506 Danny Dr
- 15 Coventry Chase
- 3416 Bankview Dr
- 807 Summit Creek Dr
- 513 David Dr
- 3512 Meadow Lily Dr
- 3502 Meadow Lily Dr Unit 2
- 802 Woodbrook Ct
- 0000 W Jefferson St
