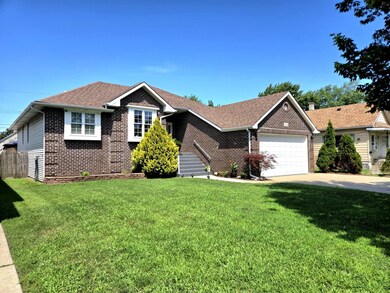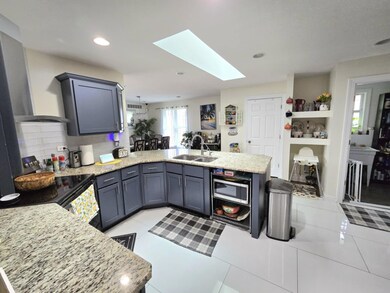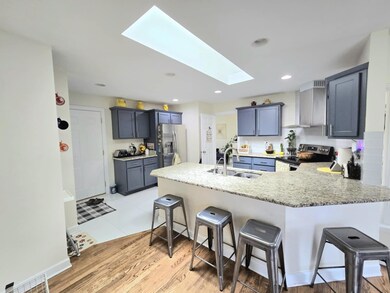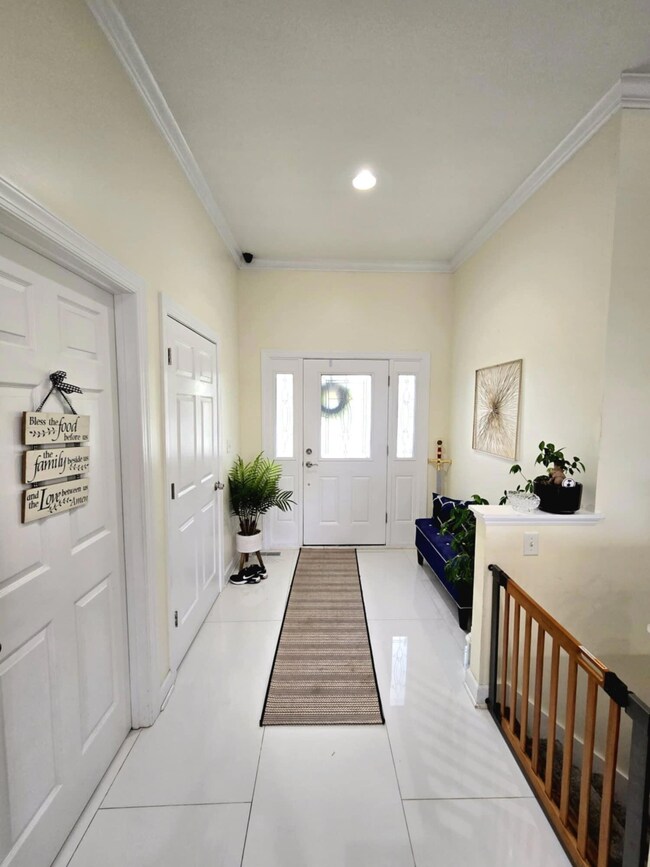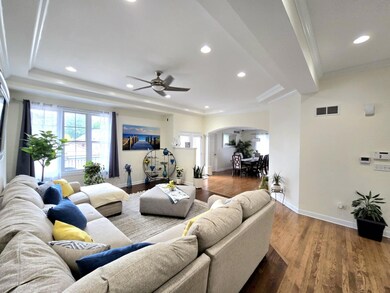
4220 Henry Ave Hammond, IN 46327
Highlights
- Wood Flooring
- No HOA
- 2 Car Attached Garage
- Whirlpool Bathtub
- Rear Porch
- Patio
About This Home
As of September 2024Welcome to this custom built raised ranch home that offers almost 4,000 sf of living space with an attached 2 car garage. Upon entering, you will be greeted with a bright and airy foyer that opens up into a spacious living room with 10ft tray ceilings. The kitchen has been updated with freshly painted cabinets, granite counter tops, and a new tile back splash. The kitchen skylight provides ample natural light and the dining room is large enough to host gatherings. The primary bedroom has tray ceilings with an ensuite that includes a walk-in closet and jacuzzi tub. There are 3 additional bedrooms to round off the main level. Downstairs you will find a large recreational room, home office and a potential 5th bedroom (just missing an egress window). The backyard is fully fenced with a deck, freshly poured concrete patio and a storage shed. The furnace and central air are just 2 years old for additional peace of mind. This home is the complete package. Reach out for a private tour today.
Home Details
Home Type
- Single Family
Est. Annual Taxes
- $3,506
Year Built
- Built in 2008
Lot Details
- 7,620 Sq Ft Lot
- Lot Dimensions are 60x127
- Wood Fence
- Back Yard Fenced
Parking
- 2 Car Attached Garage
Interior Spaces
- 1-Story Property
- Basement
Kitchen
- Electric Range
- Range Hood
Flooring
- Wood
- Carpet
- Tile
Bedrooms and Bathrooms
- 4 Bedrooms
- Whirlpool Bathtub
Outdoor Features
- Patio
- Rear Porch
Utilities
- Forced Air Heating and Cooling System
- Heating System Uses Natural Gas
Community Details
- No Home Owners Association
- Frank S Betz Add 03 Subdivision
Listing and Financial Details
- Assessor Parcel Number 45-02-25-230-025.000-023
Map
Home Values in the Area
Average Home Value in this Area
Property History
| Date | Event | Price | Change | Sq Ft Price |
|---|---|---|---|---|
| 09/30/2024 09/30/24 | Sold | $340,000 | -1.4% | $87 / Sq Ft |
| 08/17/2024 08/17/24 | Pending | -- | -- | -- |
| 07/19/2024 07/19/24 | For Sale | $345,000 | -- | $88 / Sq Ft |
Tax History
| Year | Tax Paid | Tax Assessment Tax Assessment Total Assessment is a certain percentage of the fair market value that is determined by local assessors to be the total taxable value of land and additions on the property. | Land | Improvement |
|---|---|---|---|---|
| 2024 | $12,800 | $282,100 | $32,700 | $249,400 |
| 2023 | $3,641 | $267,800 | $31,500 | $236,300 |
| 2022 | $3,506 | $253,100 | $31,500 | $221,600 |
| 2021 | $2,959 | $216,600 | $21,000 | $195,600 |
| 2020 | $2,793 | $203,900 | $21,000 | $182,900 |
| 2019 | $2,778 | $194,200 | $21,000 | $173,200 |
| 2018 | $2,838 | $180,800 | $21,000 | $159,800 |
| 2017 | $2,930 | $172,600 | $21,000 | $151,600 |
| 2016 | $2,389 | $166,600 | $21,000 | $145,600 |
| 2014 | $1,452 | $161,500 | $20,900 | $140,600 |
| 2013 | $972 | $176,100 | $20,900 | $155,200 |
Mortgage History
| Date | Status | Loan Amount | Loan Type |
|---|---|---|---|
| Previous Owner | $113,550 | Construction |
Deed History
| Date | Type | Sale Price | Title Company |
|---|---|---|---|
| Warranty Deed | $340,000 | Fidelity National Title |
Similar Homes in the area
Source: Northwest Indiana Association of REALTORS®
MLS Number: 807122
APN: 45-02-25-230-025.000-023
- 4220 Johnson Ave
- 4212 Johnson Ave
- 4249 Johnson Ave
- 4135 Torrence Ave
- 543 141st St
- 4315 Baltimore Ave
- 4314 Sheffield Ave
- 3937 Henry Ave
- 4227 Wabash Ave
- 933 Huehn St
- 4354 Ash Ave
- 4304 Dearborn Ave
- 3914 Sheffield Ave
- 4412 Dearborn Ave
- 4648 Torrence Ave
- 4337 Clark Ave
- 3606 Sheffield Ave
- 1105 Gostlin St
- 4337 State Line Ave
- 4342 Columbia Ave

