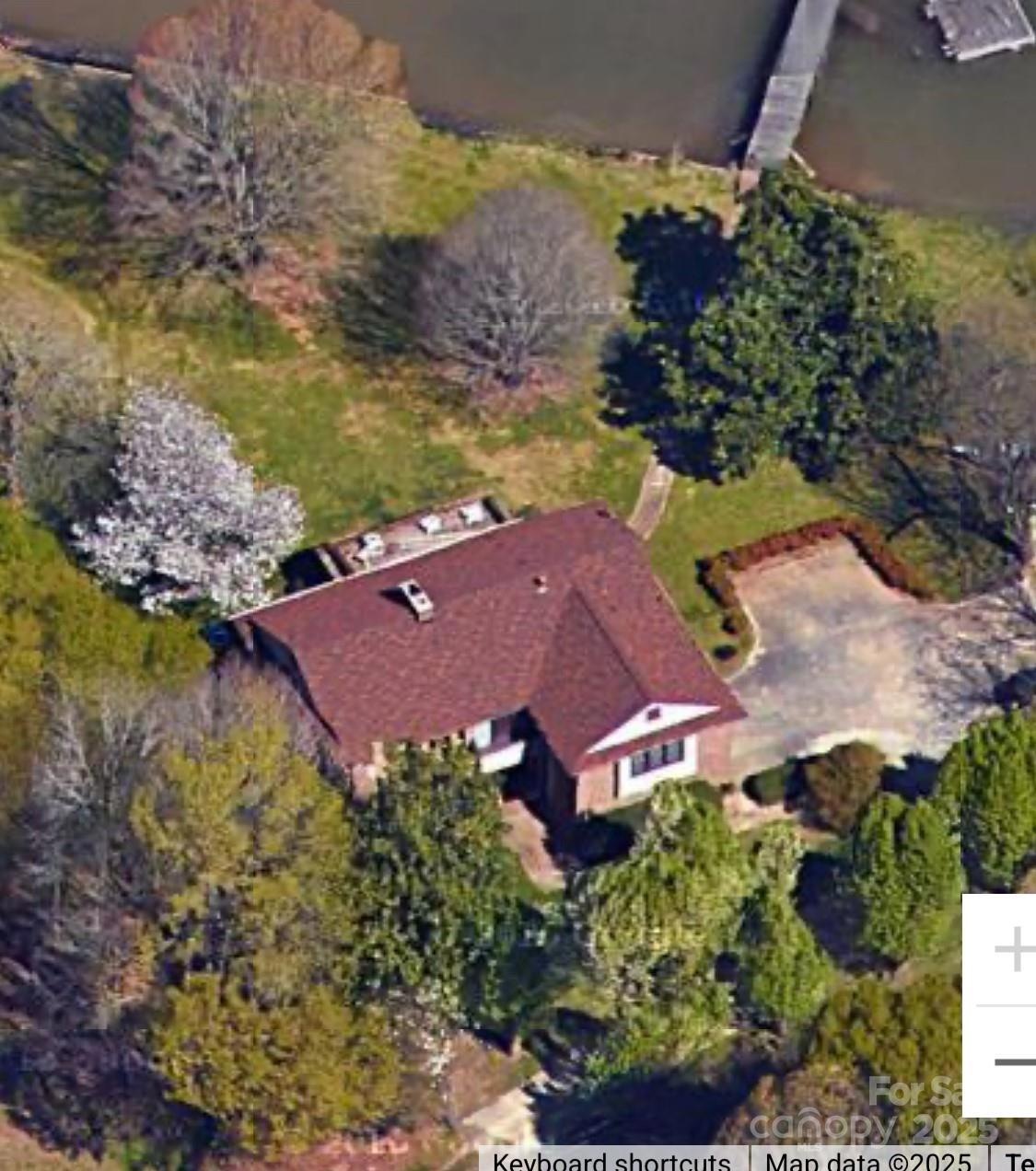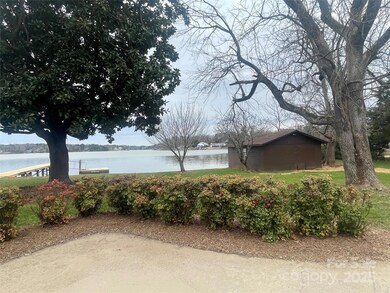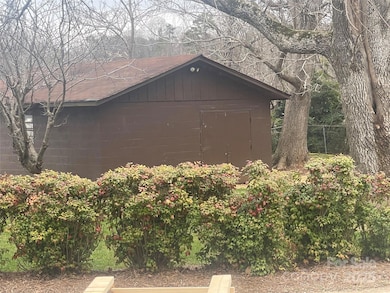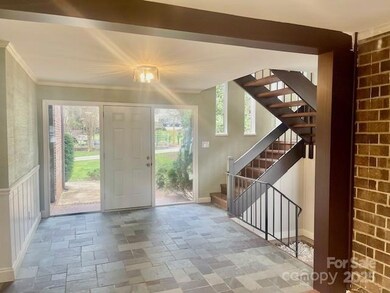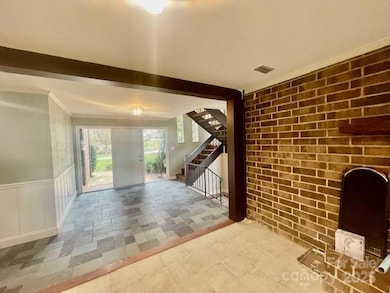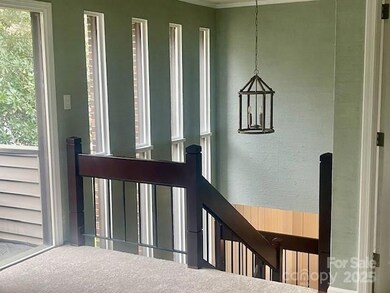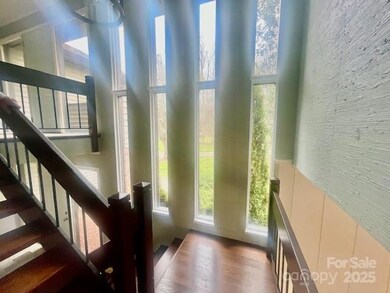
4220 Honeysuckle Rd Rock Hill, SC 29732
Highlights
- Boathouse
- Pier
- Boat Lift
- Water Views
- Boat or Launch Ramp
- Fireplace in Primary Bedroom
About This Home
As of April 2025Welcome Home to this rare 1.23 acre lot, 350+' of shoreline, beautiful sunsets and panoramic views of the main channel on Lake Wylie! Step inside this 1975 custom built estate and envision the possibilities. Huge kitchen with FP, and a wall of windows that flows to a light filled sunroom with expansive views in 3 directions. Home features 3 spacious bedrooms with ensuite full baths providing privacy and comfort for owner and guests, all boasts lake views! Primary bedroom has cozy brick FP. Multiple closets offer tons of storage. The inviting sunken great room has fireplace and built-in bar. Open staircase and expansive windows invite nature and plenty of light indoors. A hidden gem on Lake Wylie with dock, boat house, serene sunrises, and awesome sunsets offers lake living at its best. This unique property is more than just a home, it has natural beauty, functional living space, and room for personalization. Your future oasis awaits. 12 min. to I-77, 30 min. to Chlt.
Last Agent to Sell the Property
Highgarden Real Estate Brokerage Email: lusells4you@gmail.com License #000070880 Listed on: 03/08/2025

Home Details
Home Type
- Single Family
Est. Annual Taxes
- $3,562
Year Built
- Built in 1975
Lot Details
- Lot Dimensions are 113x225x203x173x192
- Cul-De-Sac
- Chain Link Fence
- Level Lot
- Wooded Lot
- Property is zoned R-20
Parking
- 2 Car Attached Garage
- Driveway
Home Design
- Contemporary Architecture
- Brick Exterior Construction
- Slab Foundation
- Vinyl Siding
Interior Spaces
- 2-Story Property
- Wet Bar
- Propane Fireplace
- Entrance Foyer
- Living Room with Fireplace
- Water Views
- Attic Fan
Kitchen
- Electric Oven
- Electric Range
- Range Hood
- Dishwasher
- Disposal
- Fireplace in Kitchen
Flooring
- Tile
- Slate Flooring
Bedrooms and Bathrooms
- 3 Bedrooms
- Fireplace in Primary Bedroom
- Walk-In Closet
- 4 Full Bathrooms
Laundry
- Laundry Room
- Washer Hookup
Outdoor Features
- Pier
- Waterfront has a Concrete Retaining Wall
- Boat Lift
- Boat or Launch Ramp
- Boathouse
- Balcony
- Deck
Schools
- India Hook Elementary School
- Dutchman Creek Middle School
Utilities
- Central Air
- Heat Pump System
- Electric Water Heater
- Septic Tank
- Cable TV Available
Community Details
- Sunset Pointe Subdivision
Listing and Financial Details
- Assessor Parcel Number 6390000040
Ownership History
Purchase Details
Home Financials for this Owner
Home Financials are based on the most recent Mortgage that was taken out on this home.Purchase Details
Home Financials for this Owner
Home Financials are based on the most recent Mortgage that was taken out on this home.Purchase Details
Similar Homes in Rock Hill, SC
Home Values in the Area
Average Home Value in this Area
Purchase History
| Date | Type | Sale Price | Title Company |
|---|---|---|---|
| Warranty Deed | $1,425,000 | None Listed On Document | |
| Warranty Deed | $1,425,000 | None Listed On Document | |
| Deed | $1,234,567 | None Listed On Document | |
| Interfamily Deed Transfer | -- | -- |
Mortgage History
| Date | Status | Loan Amount | Loan Type |
|---|---|---|---|
| Open | $1,140,000 | New Conventional | |
| Closed | $1,140,000 | New Conventional | |
| Previous Owner | $1,234,567 | New Conventional |
Property History
| Date | Event | Price | Change | Sq Ft Price |
|---|---|---|---|---|
| 04/30/2025 04/30/25 | Sold | $1,450,000 | -9.4% | $389 / Sq Ft |
| 03/08/2025 03/08/25 | For Sale | $1,599,999 | +29.6% | $429 / Sq Ft |
| 10/10/2024 10/10/24 | Sold | $1,234,567 | +12.2% | $343 / Sq Ft |
| 09/11/2024 09/11/24 | Pending | -- | -- | -- |
| 09/03/2024 09/03/24 | For Sale | $1,100,000 | -- | $306 / Sq Ft |
Tax History Compared to Growth
Tax History
| Year | Tax Paid | Tax Assessment Tax Assessment Total Assessment is a certain percentage of the fair market value that is determined by local assessors to be the total taxable value of land and additions on the property. | Land | Improvement |
|---|---|---|---|---|
| 2024 | $3,562 | $27,423 | $18,000 | $9,423 |
| 2023 | $3,653 | $27,423 | $18,000 | $9,423 |
| 2022 | $3,666 | $27,423 | $18,000 | $9,423 |
| 2021 | -- | $27,423 | $18,000 | $9,423 |
| 2020 | $3,658 | $27,423 | $0 | $0 |
| 2019 | $3,454 | $24,920 | $0 | $0 |
| 2018 | $3,433 | $24,920 | $0 | $0 |
| 2017 | $3,236 | $24,920 | $0 | $0 |
| 2016 | $3,174 | $24,920 | $0 | $0 |
| 2014 | $2,529 | $24,920 | $17,000 | $7,920 |
| 2013 | $2,529 | $21,848 | $13,048 | $8,800 |
Agents Affiliated with this Home
-
Lu Aiken
L
Seller's Agent in 2025
Lu Aiken
Highgarden Real Estate
(803) 984-2047
7 in this area
14 Total Sales
-
Joe Huneycutt

Buyer's Agent in 2025
Joe Huneycutt
Cottingham Chalk
(704) 364-4400
1 in this area
150 Total Sales
-
Kenneth Pujdak

Seller's Agent in 2024
Kenneth Pujdak
1st Class Real Estate - Focal
(864) 399-8333
1 in this area
47 Total Sales
Map
Source: Canopy MLS (Canopy Realtor® Association)
MLS Number: 4225925
APN: 6390000040
- 1345 Shimmer Light Cir
- 325 Ivy Arbor Cir
- 609 Sunset Point Dr
- 2061 Marquesas Ave
- 3030 Point Clear Dr
- 3261 Enola Dr
- 2027 Marquesas Ave
- 520 Fenton Place
- 2116 Bon Villa Way
- 19017 Kailua Cir Unit 17
- 3007 Point Clear Dr
- 1077 Gauguin Ln
- 816 Terra Dr
- 909 Coast Dr
- 920 Coast Dr
- 817 Terra Dr
- 821 Terra Dr
- 956 Olde Towne Way
- 1091 Palmyra Dr
- Lot 2 Lake Wylie Dr
