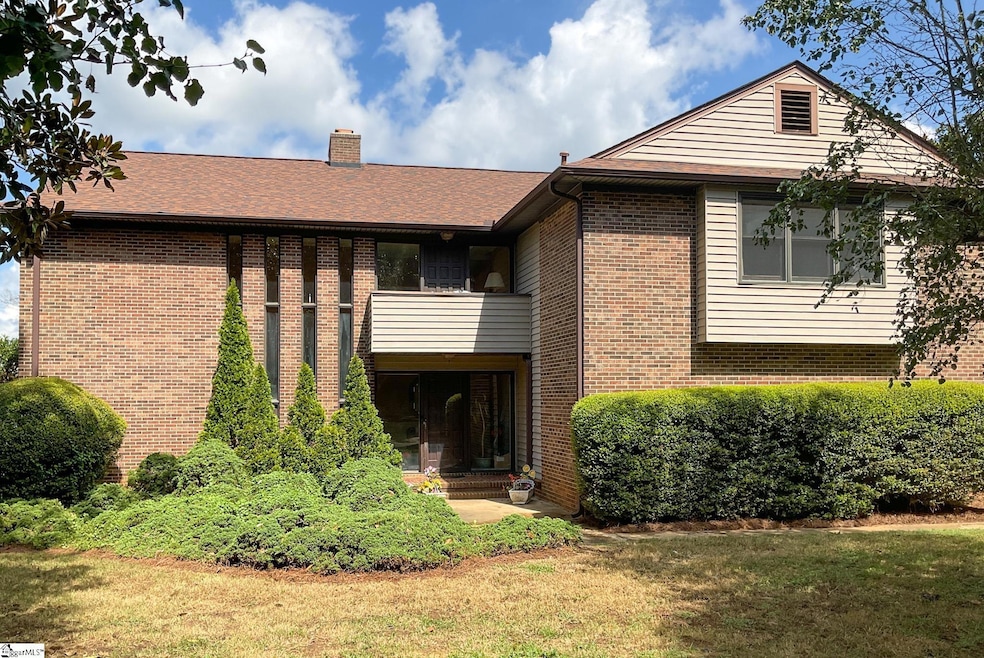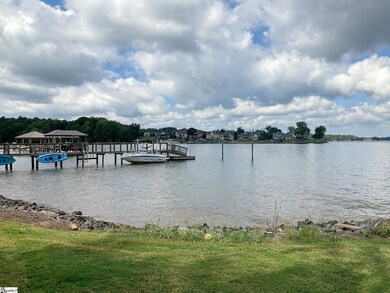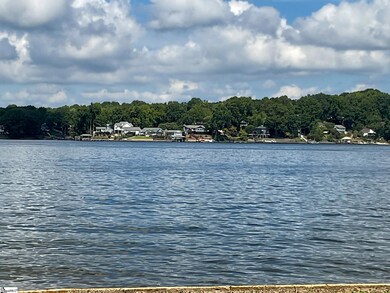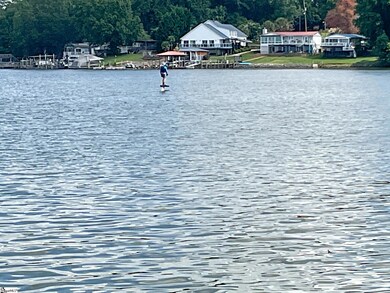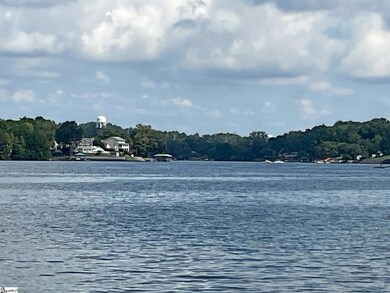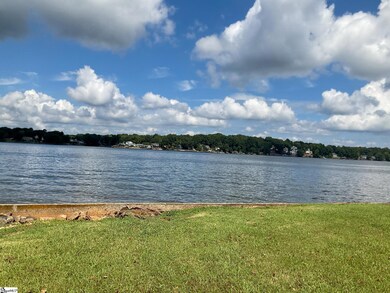
4220 Honeysuckle Rd Rock Hill, SC 29732
Highlights
- Docks
- RV or Boat Parking
- 1.23 Acre Lot
- Boat Slip Deeded
- Waterfront
- Lake Property
About This Home
As of October 2024Welcome to 4220 Honeysuckle Drive, a hidden gem on the stunning Sunset Point Peninsula of Lake Wylie, Rock Hill, SC. Imagine yourself waking up to breathtaking views of the lake, with serene sunrises and captivating sunsets gracing your days from every angle. Nestled on a generous 1.23-acre lot, this unique property boasts expansive lake views in three directions, offering an unparalleled experience of lakeside living on the main part of Lake Wylie. Step inside this custom-built 1975 estate and envision the possibilities. The home features three spacious bedrooms, each with ensuite full bathrooms, providing privacy and comfort for every family member or guest. The sunken den invites you to relax with its cozy gas log brick fireplace and built-in bar, perfect for intimate gatherings or unwinding after a day on the lake. The dining room, complete with a wood-burning brick fireplace, sets the scene for memorable meals with loved ones. The open staircase leads you to a charming garden center that brings nature indoors, and expansive windows throughout the home provide stunning lake views from every room. The kitchen, with its two walls of cabinets, is ideal for those who love to cook and entertain, and the stove, dryer, and dishwasher convey with the home. The laundry room has plenty of cabinets and a sink. The four-seasons room, equipped with heating and cooling, provides year-round enjoyment of the scenic lakefront, while the second-story deck allows you to step out from two bedrooms and take in the tranquil water views. The primary bedroom features its own wood-burning brick fireplace, creating a cozy retreat that overlooks the sparkling waters of Lake Wylie. Outdoors, this property continues to impress. A tree-lined driveway welcomes you to your peaceful lakeside sanctuary. The grandfathered-in permanent pier and boat house with a permanent boat ramp makes for convenient lake access for boating, fishing, or simply enjoying the beauty of the water. The 528-square-foot garage provides ample storage space, and the attic exhaust fan keeps things cool in the warmer months. Slate and ceramic flooring throughout the home adds a touch of elegance, while multiple closets and storage spaces ensure everything has its place. Though this estate of the original owner is sold as-is and needs a bit of TLC, the potential is limitless. Surrounded by million-dollar-plus properties, 4220 Honeysuckle Drive offers an exceptional opportunity to create your dream lakeside home. With its unique blend of natural beauty, functional space, and room for personalization, this property is more than just a home; it’s a canvas for your lakeside living vision. Don't miss out on the chance to own this incredible piece of Sunset Point Peninsula on Lake Wylie—your future oasis awaits!
Last Agent to Sell the Property
1st Class Real Estate - Focal License #64166 Listed on: 09/03/2024
Last Buyer's Agent
1st Class Real Estate - Focal License #64166 Listed on: 09/03/2024
Home Details
Home Type
- Single Family
Est. Annual Taxes
- $3,653
Year Built
- Built in 1975
Lot Details
- 1.23 Acre Lot
- Waterfront
- Fenced Yard
- Level Lot
- Few Trees
Home Design
- Contemporary Architecture
- Brick Exterior Construction
- Slab Foundation
- Architectural Shingle Roof
- Vinyl Siding
Interior Spaces
- 3,728 Sq Ft Home
- 3,600-3,799 Sq Ft Home
- 2-Story Property
- Wet Bar
- Bookcases
- Popcorn or blown ceiling
- Ceiling Fan
- 3 Fireplaces
- Wood Burning Fireplace
- Gas Log Fireplace
- Window Treatments
- Two Story Entrance Foyer
- Dining Room
- Den
- Sun or Florida Room
- Water Views
Kitchen
- Electric Oven
- Free-Standing Electric Range
- Range Hood
- Dishwasher
- Laminate Countertops
- Disposal
Flooring
- Carpet
- Slate Flooring
- Ceramic Tile
Bedrooms and Bathrooms
- 3 Bedrooms
- Walk-In Closet
- 4 Full Bathrooms
Laundry
- Laundry Room
- Laundry on main level
- Dryer
- Sink Near Laundry
Attic
- Attic Fan
- Storage In Attic
- Pull Down Stairs to Attic
Home Security
- Storm Doors
- Fire and Smoke Detector
Parking
- 2 Car Attached Garage
- Driveway
- RV or Boat Parking
Outdoor Features
- Water Access
- Boat Slip Deeded
- Docks
- Lake Property
- Balcony
- Deck
- Outbuilding
Schools
- Dutchman Creek Middle School
Utilities
- Cooling System Mounted To A Wall/Window
- Heat Pump System
- Wall Furnace
- Well
- Electric Water Heater
- Septic Tank
- Cable TV Available
Listing and Financial Details
- Assessor Parcel Number 6390000040
Ownership History
Purchase Details
Home Financials for this Owner
Home Financials are based on the most recent Mortgage that was taken out on this home.Purchase Details
Home Financials for this Owner
Home Financials are based on the most recent Mortgage that was taken out on this home.Purchase Details
Similar Homes in Rock Hill, SC
Home Values in the Area
Average Home Value in this Area
Purchase History
| Date | Type | Sale Price | Title Company |
|---|---|---|---|
| Warranty Deed | $1,425,000 | None Listed On Document | |
| Warranty Deed | $1,425,000 | None Listed On Document | |
| Deed | $1,234,567 | None Listed On Document | |
| Interfamily Deed Transfer | -- | -- |
Mortgage History
| Date | Status | Loan Amount | Loan Type |
|---|---|---|---|
| Open | $1,140,000 | New Conventional | |
| Closed | $1,140,000 | New Conventional | |
| Previous Owner | $1,234,567 | New Conventional |
Property History
| Date | Event | Price | Change | Sq Ft Price |
|---|---|---|---|---|
| 03/08/2025 03/08/25 | For Sale | $1,599,999 | +29.6% | $429 / Sq Ft |
| 10/10/2024 10/10/24 | Sold | $1,234,567 | +12.2% | $343 / Sq Ft |
| 09/11/2024 09/11/24 | Pending | -- | -- | -- |
| 09/03/2024 09/03/24 | For Sale | $1,100,000 | -- | $306 / Sq Ft |
Tax History Compared to Growth
Tax History
| Year | Tax Paid | Tax Assessment Tax Assessment Total Assessment is a certain percentage of the fair market value that is determined by local assessors to be the total taxable value of land and additions on the property. | Land | Improvement |
|---|---|---|---|---|
| 2024 | $3,562 | $27,423 | $18,000 | $9,423 |
| 2023 | $3,653 | $27,423 | $18,000 | $9,423 |
| 2022 | $3,666 | $27,423 | $18,000 | $9,423 |
| 2021 | -- | $27,423 | $18,000 | $9,423 |
| 2020 | $3,658 | $27,423 | $0 | $0 |
| 2019 | $3,454 | $24,920 | $0 | $0 |
| 2018 | $3,433 | $24,920 | $0 | $0 |
| 2017 | $3,236 | $24,920 | $0 | $0 |
| 2016 | $3,174 | $24,920 | $0 | $0 |
| 2014 | $2,529 | $24,920 | $17,000 | $7,920 |
| 2013 | $2,529 | $21,848 | $13,048 | $8,800 |
Agents Affiliated with this Home
-
Lu Aiken
L
Seller's Agent in 2025
Lu Aiken
Highgarden Real Estate
(803) 984-2047
7 in this area
14 Total Sales
-
Kenneth Pujdak

Seller's Agent in 2024
Kenneth Pujdak
1st Class Real Estate - Focal
(864) 399-8333
1 in this area
46 Total Sales
Map
Source: Greater Greenville Association of REALTORS®
MLS Number: 1536520
APN: 6390000040
- 1345 Shimmer Light Cir
- 4080 Elks Park Rd
- 325 Ivy Arbor Cir
- 609 Sunset Point Dr
- 2061 Marquesas Ave
- 3030 Point Clear Dr
- 3261 Enola Dr
- 2027 Marquesas Ave
- 428 Lexie Ln Unit 100
- 520 Fenton Place
- 2124 Marquesas Ave
- 2116 Bon Villa Way
- 19017 Kailua Cir Unit 17
- 1077 Gauguin Ln
- 909 Coast Dr
- 920 Coast Dr
- 817 Terra Dr
- 821 Terra Dr
- 809 Terra Dr
- 2143 Manawa Ln
