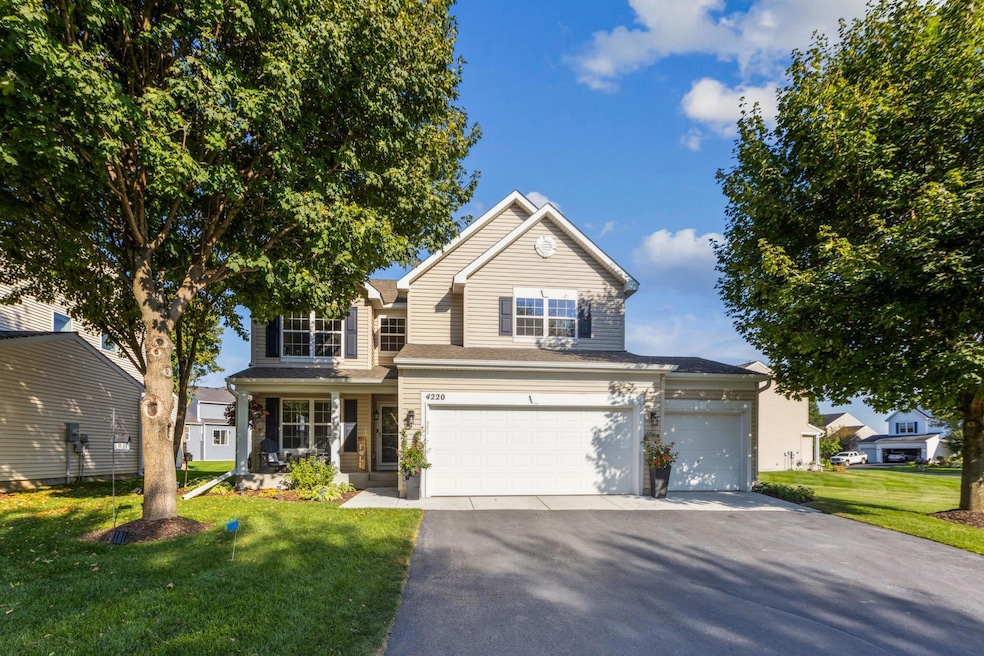4220 Kady Ave NE Saint Michael, MN 55376
Estimated payment $2,770/month
Highlights
- Heated In Ground Pool
- Deck
- Loft
- St. Michael Elementary School Rated A
- Family Room with Fireplace
- 5-minute walk to Gutzwiller Park
About This Home
Welcome to 4220 Kady Ave, a beautifully updated 4BR/4BA home with a 3-car garage in a desirable neighborhood with a community pool and park. This home has been meticulously maintained and updated, making it truly move-in ready.
The main level features fresh paint (2024), updated light fixtures, a spacious kitchen with painted cabinets, pull-out drawers, and refreshed counters and faucets. The family room showcases a brand-new stone fireplace, while dimmer switches throughout create the perfect ambiance. There is also a sun room right off the main living area!
Upstairs you’ll find 3 bedrooms, new carpet (2025), and a convenient office. The finished lower level (2023) offers a bar, fireplace, bedroom and a bathroom with heated floors.
Other updates include: new sump pump (2023), new water filtration system, kids’ shower upgrade, tiled bathrooms and laundry, and landscaping with rock, trees, and a driveway apron. Roof inspected in July 2025—great condition!
Enjoy the spacious backyard for kids to play, plus lawn care included with HOA. This home combines modern updates, community amenities, and space to grow.
Listing Agent
Coldwell Banker Realty Brokerage Phone: 952-373-1837 Listed on: 09/17/2025

Home Details
Home Type
- Single Family
Est. Annual Taxes
- $4,244
Year Built
- Built in 2004
Lot Details
- 3,136 Sq Ft Lot
- Lot Dimensions are 45x70
HOA Fees
- $190 Monthly HOA Fees
Parking
- 3 Car Attached Garage
- Garage Door Opener
Home Design
- Pitched Roof
Interior Spaces
- 2-Story Property
- Family Room with Fireplace
- 2 Fireplaces
- Living Room
- Dining Room
- Loft
Kitchen
- Range
- Microwave
- Dishwasher
- Disposal
- The kitchen features windows
Bedrooms and Bathrooms
- 4 Bedrooms
Laundry
- Dryer
- Washer
Unfinished Basement
- Basement Fills Entire Space Under The House
- Sump Pump
Outdoor Features
- Heated In Ground Pool
- Deck
- Porch
Additional Features
- Air Exchanger
- Forced Air Heating and Cooling System
Listing and Financial Details
- Assessor Parcel Number 114108004240
Community Details
Overview
- Association fees include lawn care, trash, shared amenities
- Meadow Ponds Homeowners Association, Phone Number (763) 746-0880
- Meadow Pond Subdivision
Recreation
- Community Pool
Map
Home Values in the Area
Average Home Value in this Area
Tax History
| Year | Tax Paid | Tax Assessment Tax Assessment Total Assessment is a certain percentage of the fair market value that is determined by local assessors to be the total taxable value of land and additions on the property. | Land | Improvement |
|---|---|---|---|---|
| 2025 | $4,244 | $384,900 | $61,000 | $323,900 |
| 2024 | $4,262 | $380,200 | $58,000 | $322,200 |
| 2023 | $4,226 | $403,200 | $60,500 | $342,700 |
| 2022 | $4,092 | $372,500 | $56,000 | $316,500 |
| 2021 | $4,136 | $311,100 | $40,000 | $271,100 |
| 2020 | $4,146 | $304,600 | $40,000 | $264,600 |
| 2019 | $4,052 | $298,300 | $0 | $0 |
| 2018 | $3,724 | $276,800 | $0 | $0 |
| 2017 | $3,458 | $261,200 | $0 | $0 |
| 2016 | $3,286 | $0 | $0 | $0 |
| 2015 | $3,200 | $0 | $0 | $0 |
| 2014 | -- | $0 | $0 | $0 |
Property History
| Date | Event | Price | Change | Sq Ft Price |
|---|---|---|---|---|
| 09/19/2025 09/19/25 | For Sale | $419,900 | -- | $129 / Sq Ft |
Purchase History
| Date | Type | Sale Price | Title Company |
|---|---|---|---|
| Warranty Deed | $303,500 | Burnet Title | |
| Warranty Deed | $197,555 | -- | |
| Warranty Deed | $281,523 | -- | |
| Warranty Deed | $648,219 | -- |
Mortgage History
| Date | Status | Loan Amount | Loan Type |
|---|---|---|---|
| Open | $288,325 | New Conventional |
Source: NorthstarMLS
MLS Number: 6787340
APN: 114-108-004240
- 4275 Kady Ave NE
- 9935 41st St NE
- 4156 Jansen Ave NE
- 9729 42nd St NE
- 409 5th St NW
- 4963 Jandura Ave NE
- 417 Birch Ave NW
- 3571 Kadler Ave NE
- 520 Heights Rd NW
- 325 Central Ave W
- The Harmony Plan at Anton Village
- Whitney Plan at Anton Village
- Wesley Plan at Anton Village
- St. Croix Plan at Anton Village
- Birchwood Plan at Anton Village
- Regent Plan at Anton Village
- Somerset Plan at Anton Village
- Woodbridge Plan at Anton Village
- The Jordan Plan at Anton Village
- The Jameson Plan at Anton Village
- 3649 Kahler Dr NE
- 5101 Kahl Ave NE
- 5400 Kingston Ln NE
- 10420 Karston Ave NE
- 11811 Frankfort Pkwy NE
- 11910 Town Center Dr NE
- 6155-6198 Kalenda Ct NE
- 5273 Lannon Ave NE
- 10732 County Road 37 NE
- 6583 Linwood Dr NE
- 11405 W Laketowne Dr
- 11480 51st Cir NE
- 6382 Marshall Ave NE
- 13449 44th Cir NE
- 7766 Lachman Ave NE Unit 7786
- 11305 83rd Ln NE
- 24557 Superior Dr
- 13852 Hyacinth Dr
- 6393 Wildwood Way
- 13650 Marsh View Ave






