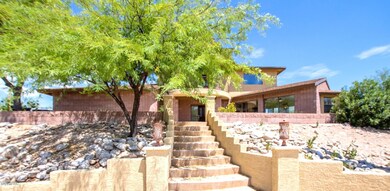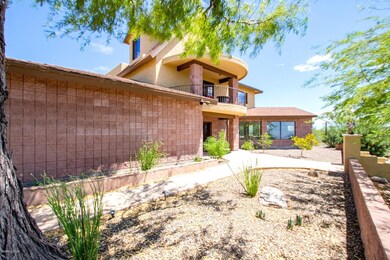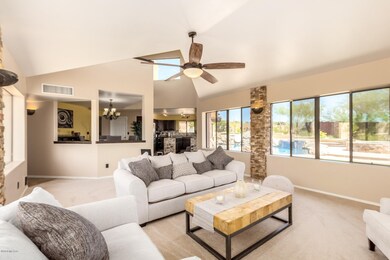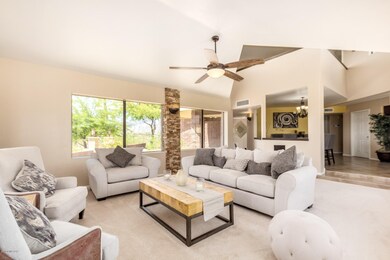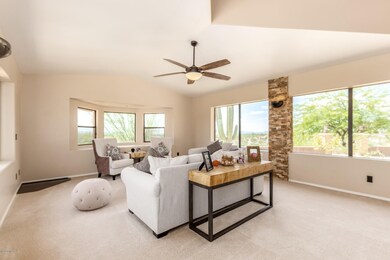
4220 N Sierra Chapita Tucson, AZ 85750
Estimated Value: $910,000 - $1,047,668
Highlights
- Home Theater
- 2 Car Garage
- 1.16 Acre Lot
- Private Pool
- City View
- Solid Surface Bathroom Countertops
About This Home
As of December 2020Exquisite, MILLION DOLLAR VIEWS from this uniquely PRIVATE HOME .Resort style backyard! Sparkling pool, waterfall slide, Spa, built-in BBQ, fire pit, travertine patio, sports court, & covered patio. High-end upgrades throughout w/beautiful tiled floors, walls of windows , plenty of natural light, upgraded lighting/ceiling fans,layered stone accents. Kitchen boasts granite counters ,island top, s/s appliances, walk-in pantry leading to formal dining area.The master suite with open loft featuring built-in bookshelves, spectacular natural light , 180 views, through double French doors, to a semi-circular outdoor balcony , on suite bath ,designer tub, stone-tiled shower , a separate commode, large walk-in closet
Last Listed By
Ricardo Aranda
eXp Realty Listed on: 08/15/2020
Home Details
Home Type
- Single Family
Est. Annual Taxes
- $6,012
Year Built
- Built in 1989
Lot Details
- 1.16 Acre Lot
- East Facing Home
- East or West Exposure
- Block Wall Fence
- Desert Landscape
- Artificial Turf
- Back Yard
- Property is zoned Tucson - CR1
Property Views
- City
- Mountain
- Desert
Home Design
- Mediterranean Architecture
- Shingle Roof
- Siding
- Stucco Exterior
- Stone
Interior Spaces
- 3,017 Sq Ft Home
- 3-Story Property
- Ceiling height of 9 feet or more
- Ceiling Fan
- ENERGY STAR Qualified Windows
- Family Room
- Living Room
- Dining Area
- Home Theater
- Loft
- Storage Room
- Laundry Room
Kitchen
- Walk-In Pantry
- Electric Oven
- Microwave
- Dishwasher
- Stainless Steel Appliances
- Granite Countertops
- Prep Sink
- Disposal
Flooring
- Carpet
- Pavers
- Ceramic Tile
Bedrooms and Bathrooms
- 4 Bedrooms
- Split Bedroom Floorplan
- Walk-In Closet
- 3 Full Bathrooms
- Solid Surface Bathroom Countertops
- Dual Vanity Sinks in Primary Bathroom
- Separate Shower in Primary Bathroom
- Bathtub with Shower
Home Security
- Alarm System
- Fire and Smoke Detector
Parking
- 2 Car Garage
- Garage Door Opener
- Driveway
Eco-Friendly Details
- Energy-Efficient Lighting
Outdoor Features
- Private Pool
- Covered patio or porch
- Built-In Barbecue
Schools
- Whitmore Elementary School
- Magee Middle School
- Sabino High School
Utilities
- Forced Air Heating and Cooling System
- Heating System Uses Natural Gas
- Natural Gas Water Heater
- Cable TV Available
Community Details
- Property has a Home Owners Association
- Vista Ciudad Estates Subdivision
- The community has rules related to deed restrictions
Ownership History
Purchase Details
Home Financials for this Owner
Home Financials are based on the most recent Mortgage that was taken out on this home.Purchase Details
Home Financials for this Owner
Home Financials are based on the most recent Mortgage that was taken out on this home.Purchase Details
Similar Homes in Tucson, AZ
Home Values in the Area
Average Home Value in this Area
Purchase History
| Date | Buyer | Sale Price | Title Company |
|---|---|---|---|
| Larson Cheryl L | -- | Title Security Agency | |
| Larson Cheryl L | $780,000 | Title Security Agency Llc | |
| Thornwell Joshua | $417,000 | Catalina Title Agency | |
| Voss Jorgen | $384,800 | -- |
Mortgage History
| Date | Status | Borrower | Loan Amount |
|---|---|---|---|
| Open | Larson Cheryl L | $670,000 | |
| Closed | Larson Cheryl L | $670,000 | |
| Previous Owner | Thornwell Joshua | $650,000 | |
| Previous Owner | Thornwell Joshua | $103,838 | |
| Previous Owner | Thornwell Joshua | $417,000 |
Property History
| Date | Event | Price | Change | Sq Ft Price |
|---|---|---|---|---|
| 12/10/2020 12/10/20 | Sold | $780,000 | 0.0% | $259 / Sq Ft |
| 11/10/2020 11/10/20 | Pending | -- | -- | -- |
| 08/15/2020 08/15/20 | For Sale | $780,000 | +87.1% | $259 / Sq Ft |
| 11/18/2016 11/18/16 | Sold | $417,000 | 0.0% | $138 / Sq Ft |
| 10/19/2016 10/19/16 | Pending | -- | -- | -- |
| 11/03/2015 11/03/15 | For Sale | $417,000 | -- | $138 / Sq Ft |
Tax History Compared to Growth
Tax History
| Year | Tax Paid | Tax Assessment Tax Assessment Total Assessment is a certain percentage of the fair market value that is determined by local assessors to be the total taxable value of land and additions on the property. | Land | Improvement |
|---|---|---|---|---|
| 2024 | $5,724 | $51,458 | -- | -- |
| 2023 | $5,354 | $49,007 | $0 | $0 |
| 2022 | $5,234 | $46,674 | $0 | $0 |
| 2021 | $5,504 | $50,030 | $0 | $0 |
| 2020 | $6,055 | $50,030 | $0 | $0 |
| 2019 | $6,012 | $49,678 | $0 | $0 |
| 2018 | $5,724 | $44,325 | $0 | $0 |
| 2017 | $6,654 | $44,325 | $0 | $0 |
| 2016 | $6,710 | $44,511 | $0 | $0 |
| 2015 | $6,617 | $43,053 | $0 | $0 |
Agents Affiliated with this Home
-
R
Seller's Agent in 2020
Ricardo Aranda
eXp Realty
-
Laurie Hassey

Buyer's Agent in 2020
Laurie Hassey
Long Realty
(520) 918-8888
56 in this area
546 Total Sales
-
Layne Lundeen

Buyer Co-Listing Agent in 2020
Layne Lundeen
Long Realty
(520) 918-8888
26 in this area
195 Total Sales
-
A
Seller's Agent in 2016
Alfred Lapeter
Long Realty
-

Seller Co-Listing Agent in 2016
Sandy Kantor
Long Realty
(520) 488-6088
3 in this area
22 Total Sales
Map
Source: MLS of Southern Arizona
MLS Number: 22020232
APN: 109-21-2610
- 4361 N Wilmot Rd
- 4067 N Wilmot Rd
- 4566 N Avenida Ronca
- 4143 N Lindstrom Place Unit 23
- 4630 N Avenida Ronca
- 4370 N Camino Yermo
- 4601 N Via Masina
- 4701 N Calle Milana
- 6148 E Coyotes Den Place
- 4430 N Vereda Rosada
- 4180 N Camino Ferreo
- 5755 E Camino Del Celador
- 6030 E Territory Dr
- 5865 E Cll Del Ciervo Unit 94
- 5817 E Cll Del Ciervo Unit 95
- 4380 N Camino Ferreo
- 5798 E Calle Del Ciervo Unit 86
- 5795 E Calle Del Ciervo
- 6054 E Red Cardinal Place Unit 115
- 6240 E Frontier Place
- 4220 N Sierra Chapita
- 4221 N Sierra Chapita
- 6310 E Valle di Cadore
- 4210 N Sierra Chapita
- 6321 E Valle di Cadore
- 4200 N Sierra Chapita
- 4211 N Sierra Chapita
- 4211 N Sierra Chapita
- 4211 N Sierra Chapita Unit 12
- 6320 E Valle di Cadore
- 6331 E Valle di Cadore
- 4222 N Calle Vista Ciudad
- 4242 N Calle Vista Ciudad
- 4190 N Sierra Chapita
- 6330 E Valle di Cadore
- 6220 E Tanuri Valley Place
- 6196 E Tanuri Valley Place
- 6208 E Tanuri Valley Place
- 4202 N Calle Vista Ciudad
- 6341 E Valle di Cadore

