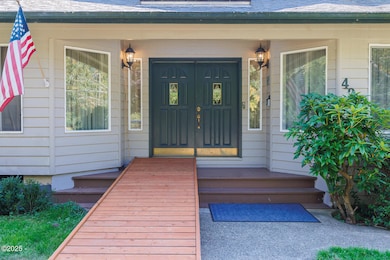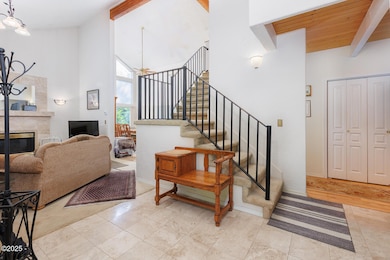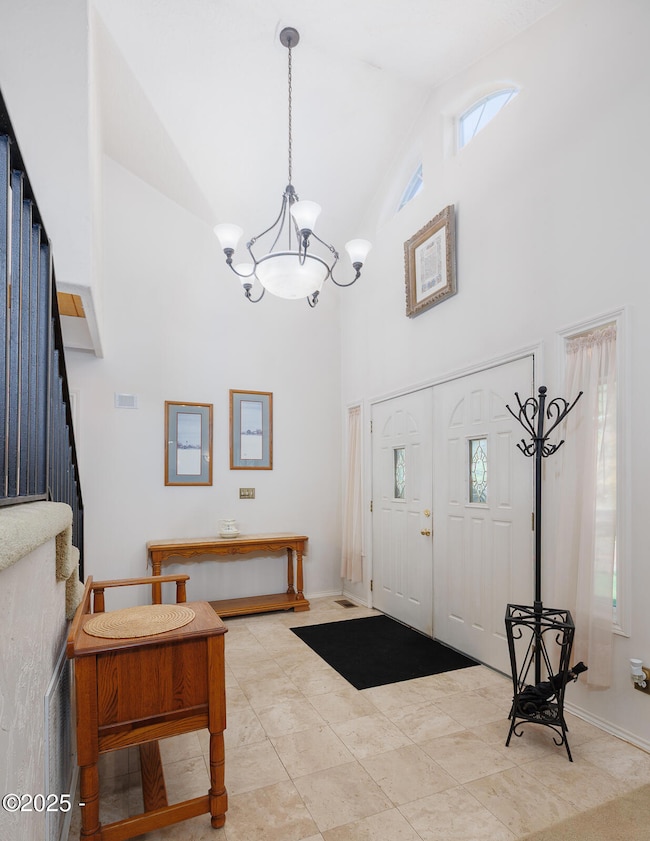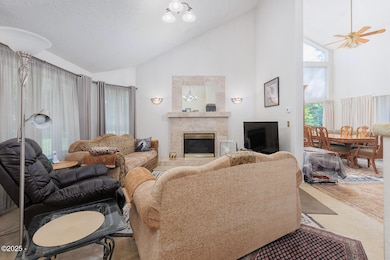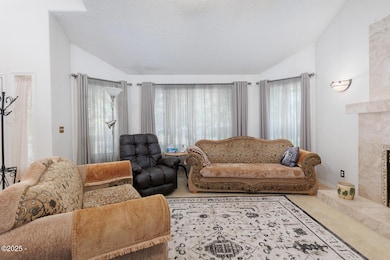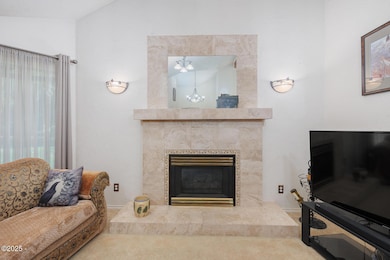4220 NE Johns Ave Neotsu, OR 97364
Neotsu NeighborhoodEstimated payment $3,971/month
Highlights
- 0.69 Acre Lot
- Traditional Architecture
- No HOA
- Vaulted Ceiling
- Wood Flooring
- Beamed Ceilings
About This Home
Welcome to a light-filled home surrounded by mature landscaping, garden beds, and fruit trees in a peaceful wooded setting. Enter through elegant French doors into a bright and open space featuring skylights and vaulted ceilings with exposed natural beams, adding warmth and character throughout. The formal dining room boasts floor-to-ceiling windows, offering a spectacular view and an ideal space for entertaining. The kitchen is beautifully appointed with granite countertops, a generous pantry, and convenient access to the adjacent laundry room. The master bedroom is a true retreat, featuring a wall of windows that invites the outdoors in and floods the room with natural light. Outdoor living with large decks on every level, including a covered deck perfect for year-round BBQ.
Listing Agent
Realty One Group At The Beach, Newport License #201210041 Listed on: 05/29/2025

Home Details
Home Type
- Single Family
Est. Annual Taxes
- $4,832
Year Built
- Built in 1994
Lot Details
- 0.69 Acre Lot
- Property is zoned R-1 Residential, Single Family
Parking
- 3 Car Garage
Home Design
- Traditional Architecture
- Composition Roof
Interior Spaces
- 2,111 Sq Ft Home
- Beamed Ceilings
- Vaulted Ceiling
- Gas Fireplace
- Family Room
- Laundry Room
Flooring
- Wood
- Carpet
- Tile
- Vinyl
Bedrooms and Bathrooms
- 3 Bedrooms
- 2 Bathrooms
Outdoor Features
- Separate Outdoor Workshop
Utilities
- Heating Available
- Water Heater
- Septic Tank
Community Details
- No Home Owners Association
- Wabusha Heights Subdivision
Listing and Financial Details
- Assessor Parcel Number 071102AD-5100-00
Map
Home Values in the Area
Average Home Value in this Area
Tax History
| Year | Tax Paid | Tax Assessment Tax Assessment Total Assessment is a certain percentage of the fair market value that is determined by local assessors to be the total taxable value of land and additions on the property. | Land | Improvement |
|---|---|---|---|---|
| 2025 | $4,930 | $378,930 | -- | -- |
| 2024 | $4,832 | $367,900 | -- | -- |
| 2023 | $4,679 | $357,190 | $0 | $0 |
| 2022 | $4,543 | $346,790 | $0 | $0 |
| 2021 | $4,297 | $336,690 | $0 | $0 |
| 2020 | $4,210 | $326,890 | $0 | $0 |
| 2019 | $3,933 | $317,370 | $0 | $0 |
| 2018 | $3,957 | $308,800 | $0 | $0 |
| 2017 | $3,521 | $287,050 | $0 | $0 |
| 2016 | $3,427 | $293,050 | $0 | $0 |
| 2015 | $3,618 | $299,810 | $0 | $0 |
| 2014 | $3,311 | $291,080 | $0 | $0 |
| 2013 | -- | $284,440 | $0 | $0 |
Property History
| Date | Event | Price | List to Sale | Price per Sq Ft |
|---|---|---|---|---|
| 09/12/2025 09/12/25 | Price Changed | $679,000 | -0.9% | $322 / Sq Ft |
| 07/01/2025 07/01/25 | Price Changed | $685,000 | -12.1% | $324 / Sq Ft |
| 05/29/2025 05/29/25 | For Sale | $779,000 | -- | $369 / Sq Ft |
Source: Oregon Coast Multiple Listing Service
MLS Number: LC-103994
APN: R330521
- 3508 NE 40th Ct
- TL 2600 NE East Ave
- 4040 NE West Devils Lake Tl 2605 Rd
- 4040 NE West Devils Lake Rd Tl 2605
- 4006 NE West Devils Lake Rd
- 3510 NE Johns Loop
- 3252 NE 50th St
- 3680 NE West Devils Lake Rd
- 4612 NE I Ave
- 3318 NE 34th Loop
- 3600 NE West Devils Lake Rd Unit 302/303
- TL 1400 NE 50th St
- 2840 NE 45th St
- 4692 NE I Ave
- 2780 NE 45th St
- 3500 NE West Devils Lake Rd
- 2630 NE 45th St
- 4701 NE Neotsu Dr
- 4925 NE 49th St
- 2470 NE Voyage Loop

