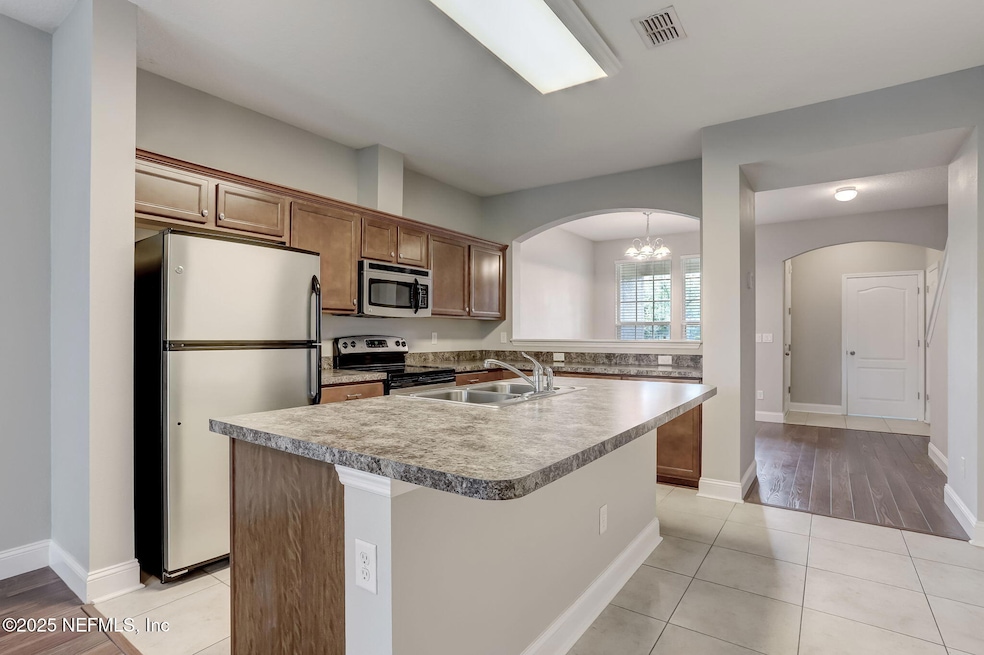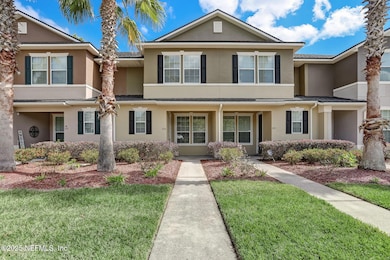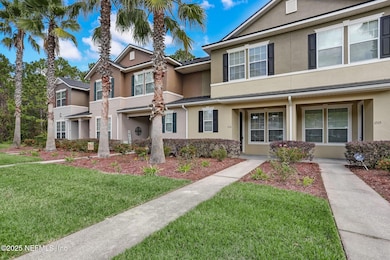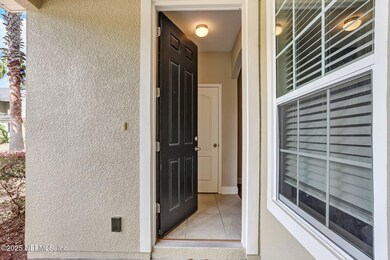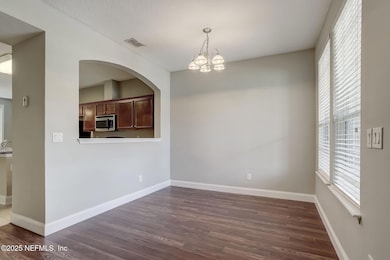4220 Plantation Oaks Blvd Unit 1514 Orange Park, FL 32065
Oakleaf NeighborhoodEstimated payment $2,035/month
Highlights
- Fitness Center
- Clubhouse
- Tennis Courts
- Plantation Oaks Elementary School Rated A-
- Community Pool
- Covered Patio or Porch
About This Home
Beautifully maintained 3-bedroom, 2.5-bathroom townhouse in the heart of Oakleaf Plantation is available FOR SALE or RENT! Enjoy the perfect blend of style and comfort in this spacious 2-story unit featuring an open concept layout, ideal for modern living. The inviting dining/flex space greets you as you enter, leading to the kitchen with stainless steel appliances that overlooks the airy great room perfect for entertaining. Freshly painted, newer carpets & washer/dryer is move-in ready. The primary suite offers a large walk-in closet, soaking tub, and separate shower. Two additional bedrooms share a well-appointed full bath. Step outside to relax on your covered front porch or private back patio, complete with designated green space for outdoor enjoyment. Located within walking distance to three Oakleaf Clay County Schools, you'll appreciate the community's convenience. Included are countless amenities; multiple pools, a water park, tennis courts, fitness centers.
Townhouse Details
Home Type
- Townhome
Est. Annual Taxes
- $3,865
Year Built
- Built in 2010
Lot Details
- 1,742 Sq Ft Lot
- West Facing Home
HOA Fees
- $533 Monthly HOA Fees
Parking
- Assigned Parking
Home Design
- Entry on the 1st floor
- Shingle Roof
Interior Spaces
- 1,475 Sq Ft Home
- 2-Story Property
- Ceiling Fan
Kitchen
- Eat-In Kitchen
- Breakfast Bar
- Electric Range
- Microwave
- Dishwasher
- Kitchen Island
- Disposal
Flooring
- Carpet
- Laminate
- Tile
Bedrooms and Bathrooms
- 3 Bedrooms
- Split Bedroom Floorplan
- Walk-In Closet
- Separate Shower in Primary Bathroom
- Soaking Tub
- Bathtub With Separate Shower Stall
Laundry
- Laundry in unit
- Dryer
- Washer
Home Security
Outdoor Features
- Covered Patio or Porch
Schools
- Plantation Oaks Elementary School
- Oakleaf Jr High Middle School
- Oakleaf High School
Utilities
- Central Heating and Cooling System
- Underground Utilities
- Electric Water Heater
Listing and Financial Details
- Assessor Parcel Number 06042500786907231
Community Details
Overview
- Association fees include insurance, ground maintenance
- Total Professional Assocation Association, Phone Number (904) 295-3921
- Coventry Subdivision
- On-Site Maintenance
Recreation
- Tennis Courts
- Community Basketball Court
- Community Playground
- Fitness Center
- Community Pool
- Children's Pool
Additional Features
- Clubhouse
- Fire and Smoke Detector
Map
Home Values in the Area
Average Home Value in this Area
Tax History
| Year | Tax Paid | Tax Assessment Tax Assessment Total Assessment is a certain percentage of the fair market value that is determined by local assessors to be the total taxable value of land and additions on the property. | Land | Improvement |
|---|---|---|---|---|
| 2025 | $2,516 | $193,065 | $35,000 | $158,065 |
| 2024 | $3,688 | $188,624 | $35,000 | $153,624 |
| 2023 | $3,688 | $185,634 | $35,000 | $150,634 |
| 2022 | $3,451 | $165,103 | $25,000 | $140,103 |
| 2021 | $3,069 | $114,672 | $15,000 | $99,672 |
| 2020 | $2,941 | $109,063 | $15,000 | $94,063 |
| 2019 | $2,925 | $106,839 | $15,000 | $91,839 |
| 2018 | $2,771 | $102,458 | $0 | $0 |
| 2017 | $2,791 | $97,965 | $0 | $0 |
| 2016 | $2,783 | $95,182 | $0 | $0 |
| 2015 | $2,012 | $81,725 | $0 | $0 |
| 2014 | $1,988 | $81,076 | $0 | $0 |
Property History
| Date | Event | Price | List to Sale | Price per Sq Ft | Prior Sale |
|---|---|---|---|---|---|
| 12/04/2025 12/04/25 | Price Changed | $1,625 | -3.0% | $1 / Sq Ft | |
| 11/03/2025 11/03/25 | Price Changed | $1,675 | -1.2% | $1 / Sq Ft | |
| 10/22/2025 10/22/25 | Price Changed | $1,695 | -0.3% | $1 / Sq Ft | |
| 10/15/2025 10/15/25 | Price Changed | $1,700 | -4.2% | $1 / Sq Ft | |
| 10/03/2025 10/03/25 | Price Changed | $1,775 | 0.0% | $1 / Sq Ft | |
| 09/27/2025 09/27/25 | For Sale | $225,000 | 0.0% | $153 / Sq Ft | |
| 09/16/2025 09/16/25 | Price Changed | $1,795 | -0.3% | $1 / Sq Ft | |
| 09/08/2025 09/08/25 | Price Changed | $1,800 | -2.7% | $1 / Sq Ft | |
| 08/28/2025 08/28/25 | Price Changed | $1,850 | -1.9% | $1 / Sq Ft | |
| 07/09/2025 07/09/25 | For Rent | $1,885 | 0.0% | -- | |
| 12/17/2023 12/17/23 | Off Market | $110,000 | -- | -- | |
| 12/17/2023 12/17/23 | Off Market | $1,225 | -- | -- | |
| 12/17/2023 12/17/23 | Off Market | $1,200 | -- | -- | |
| 12/17/2023 12/17/23 | Off Market | $1,775 | -- | -- | |
| 12/02/2023 12/02/23 | Rented | $1,775 | -2.7% | -- | |
| 11/29/2023 11/29/23 | Under Contract | -- | -- | -- | |
| 10/25/2023 10/25/23 | For Rent | $1,825 | +49.0% | -- | |
| 04/13/2018 04/13/18 | Rented | $1,225 | 0.0% | -- | |
| 04/12/2018 04/12/18 | Under Contract | -- | -- | -- | |
| 04/07/2018 04/07/18 | For Rent | $1,225 | +2.1% | -- | |
| 10/27/2017 10/27/17 | Rented | $1,200 | -2.0% | -- | |
| 10/27/2017 10/27/17 | Under Contract | -- | -- | -- | |
| 09/29/2017 09/29/17 | For Rent | $1,225 | 0.0% | -- | |
| 09/13/2017 09/13/17 | Sold | $110,000 | -3.5% | $75 / Sq Ft | View Prior Sale |
| 08/29/2017 08/29/17 | Pending | -- | -- | -- | |
| 08/08/2017 08/08/17 | For Sale | $114,000 | -- | $77 / Sq Ft |
Purchase History
| Date | Type | Sale Price | Title Company |
|---|---|---|---|
| Warranty Deed | $110,000 | Attorneys Title Services Llc | |
| Warranty Deed | $116,000 | North American Title Company |
Mortgage History
| Date | Status | Loan Amount | Loan Type |
|---|---|---|---|
| Previous Owner | $114,315 | FHA |
Source: realMLS (Northeast Florida Multiple Listing Service)
MLS Number: 2110924
APN: 06-04-25-007869-072-31
- 4220 Plantation Oaks Blvd Unit 1811
- 3710 Creswick Cir Unit B
- 500 Running Woods St
- 3695 Creswick Cir Unit 16E
- 625 Oakleaf Plantation Pkwy Unit 112
- 628 Yellow Oaks Ln
- 3880 Buckthorne Dr Unit C
- 3875 Buckthorne Dr Unit C
- 585 Running Woods St
- 3660 Creswick Cir Unit C
- 3982 Oak Mill Rd
- 3630 Creswick Cir Unit D
- 359 Sunstone Ct
- 694 Crystal Way
- 710 Crystal Way
- 3947 Connecticut Ave
- 511 Deercroft Ln
- 773 Crystal Way
- 529 Deercroft Ln
- 575 Oakleaf Plantation Pkwy Unit 1509
- 4220 Plantation Oaks Blvd Unit 1812
- 4220 Plantation Oaks Blvd Unit 1714
- 3730 Creswick Cir Unit 5
- 3735 Creswick Cir
- 3910 Buckthorne Dr Unit E
- 3735 Creswick Cir Unit G
- 4072 Oak Mill Rd
- 4064 Oak Mill Rd
- 625 Oakleaf Plantation Pkwy Unit 1013
- 545 Running Wds St
- 3972 Oak Mill Rd
- 584 Crystal Way
- 3610 Creswick Cir Unit C
- 575 Oakleaf Plantation Pkwy
- 575 Oakleaf Plantation Pkwy
- 575 Oakleaf Plantation Pkwy
- 575 Oakleaf Plantation Pkwy
- 3946 Connecticut Ave
- 575 Oakleaf Plantation Pkwy Unit 516
- 575 Oakleaf Plantation Pkwy Unit 1309
