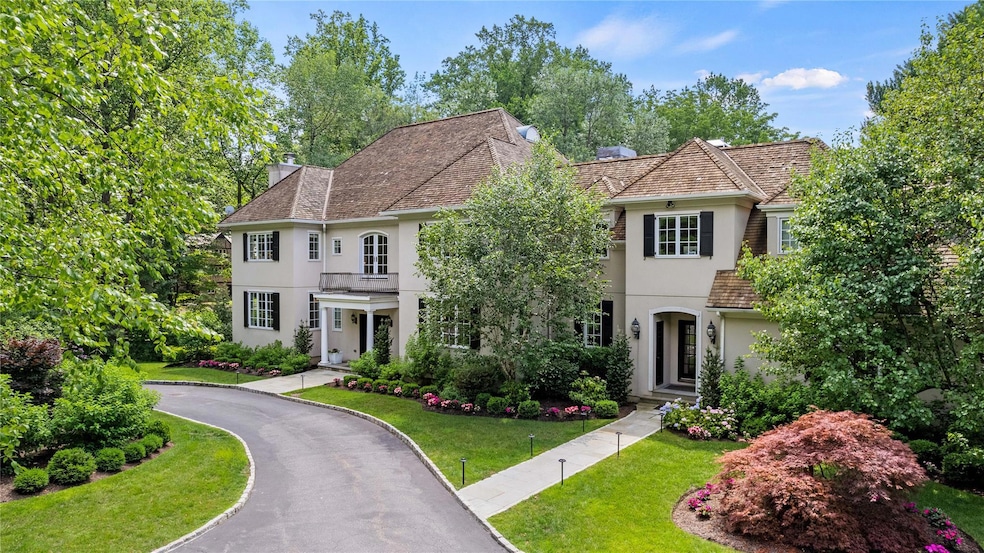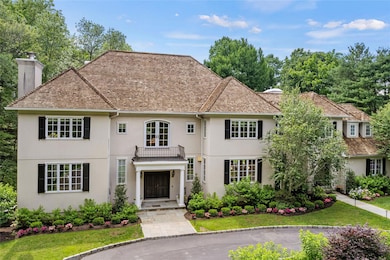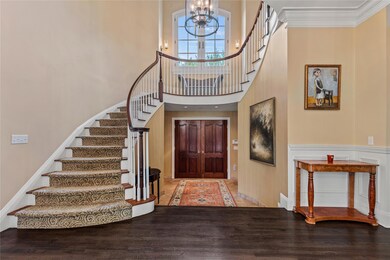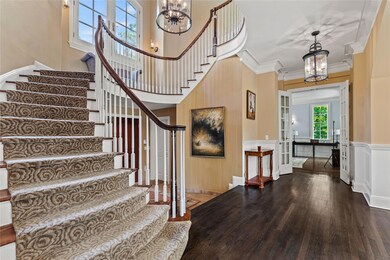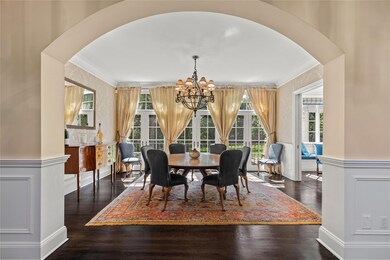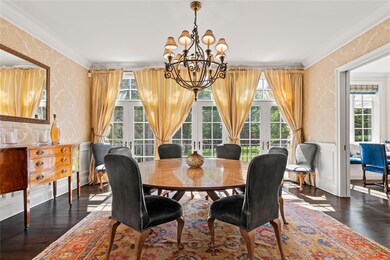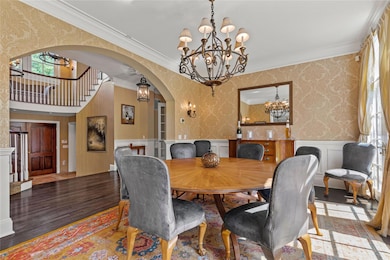4220 Purchase St Purchase, NY 10577
Purchase NeighborhoodHighlights
- Fitness Center
- In Ground Pool
- 2.06 Acre Lot
- Purchase School Rated A
- Eat-In Gourmet Kitchen
- Colonial Architecture
About This Home
Welcome to this stunning furnished 1999 Colonial situated on 2 picturesque, level and private acres. Outdoor features include a heated gunite pool/hot tub, stone terraces and a summer kitchen. A gracious entry hall offers a view through arched entry into the formal dining room. An elegant living room with fireplace and adjacent terrace connects to the office. The gourmet chef's kitchen opens into the breakfast area and Family room. French doors throughout the 1st floor and garden level offer access to the stone patios, summer kitchen and gorgeous grounds. A dramatic curved staircase leads to a stately Primary Suite with fireplace and balcony and 4 additional bedrooms, 3 of which are en suite. The lower level offers a 2nd family room and accommodates exercise, art projects and has a bedroom and full bath. This home abounds in luxuries and is ideal for cozy family events as well as large-scale entertaining. The ideal location is convenient to schools, the Purchase Community House, train stations and the Towns of Rye, Harrison and Greenwich.
Come and take a look. You won't want to leave!
Listing Agent
Julia B Fee Sothebys Int. Rlty Brokerage Phone: 914-967-4600 License #30KL0614125 Listed on: 07/09/2025

Home Details
Home Type
- Single Family
Year Built
- Built in 1999
Lot Details
- 2.06 Acre Lot
- Landscaped
- Private Lot
- Level Lot
- Front and Back Yard Sprinklers
- Garden
- Back Yard Fenced and Front Yard
Parking
- 3 Car Garage
Home Design
- Colonial Architecture
- Frame Construction
- Stucco
Interior Spaces
- 6,000 Sq Ft Home
- 3-Story Property
- Furnished
- Built-In Features
- Woodwork
- Crown Molding
- Cathedral Ceiling
- Recessed Lighting
- New Windows
- Double Pane Windows
- Window Screens
- Entrance Foyer
- Living Room with Fireplace
- 2 Fireplaces
- Formal Dining Room
- Finished Basement
- Walk-Out Basement
- Dryer
Kitchen
- Eat-In Gourmet Kitchen
- Breakfast Area or Nook
- Breakfast Bar
- Oven
- Gas Range
- Freezer
- Dishwasher
- Stainless Steel Appliances
- Kitchen Island
- Granite Countertops
Flooring
- Wood
- Carpet
Bedrooms and Bathrooms
- 6 Bedrooms
- Fireplace in Bedroom
- En-Suite Primary Bedroom
- Dual Closets
- Walk-In Closet
Home Security
- Home Security System
- Security Gate
- Storm Windows
Outdoor Features
- In Ground Pool
- Balcony
Location
- Property is near schools
Schools
- Purchase Elementary School
- Louis M Klein Middle School
- Harrison High School
Utilities
- Central Air
- Vented Exhaust Fan
- Heating System Uses Oil
- Hydro-Air Heating System
- Heating System Uses Propane
- Propane
- Oil Water Heater
- Septic Tank
- High Speed Internet
- Cable TV Available
Listing and Financial Details
- 12-Month Minimum Lease Term
- Assessor Parcel Number 2801-000-981-00000-000-0066
Community Details
Amenities
- Clubhouse
Recreation
- Tennis Courts
- Community Playground
- Fitness Center
- Community Pool
Pet Policy
- Pets Allowed
Map
Property History
| Date | Event | Price | List to Sale | Price per Sq Ft | Prior Sale |
|---|---|---|---|---|---|
| 11/25/2025 11/25/25 | Price Changed | $25,000 | -16.7% | $4 / Sq Ft | |
| 07/09/2025 07/09/25 | For Rent | $30,000 | 0.0% | -- | |
| 03/30/2015 03/30/15 | Sold | $2,700,000 | -5.2% | $450 / Sq Ft | View Prior Sale |
| 01/09/2015 01/09/15 | Pending | -- | -- | -- | |
| 09/11/2014 09/11/14 | For Sale | $2,849,000 | -- | $475 / Sq Ft |
Source: OneKey® MLS
MLS Number: 885799
APN: 2801-000-981-00000-000-0066
- 0 Barnes Ln Unit KEY881504
- 1 Cedar Ln
- 144 Old Lake St
- 3747 Purchase St
- 21 Brae Burn Dr
- 14 Stone Bridge Rd
- 18 Stone Bridge Rd
- 15 Stone Bridge Rd
- 21 Dorann Rd
- 5 Augusta Ct
- 40 Brae Burn Dr
- 65 Buckout Rd
- 3031 Purchase St
- 20 Stonewall Cir
- 18 Shelley Ln
- 8 Chieftans Rd
- 29 Beverly Rd
- 5 Bristol Ln
- 9 Lincoln Woods
- 6 Century Ridge Rd
- 1188 King St Unit 116
- 1188 King St Unit 102
- 1188 King St Unit 101
- 440 Columbus Ave Unit 1
- 228 Lincoln Ave Unit 226
- 222 Gainsborg Ave E
- 67 Lake St
- 111 Park Ave
- 286 Columbus Ave Unit 2
- 25 Harrison Ave Unit 2nd floor
- 74 Gainsborg Ave E Unit ItsFunToLiveInHarrison
- 21 Hycliff Rd
- 119 Bowman Dr
- 123 Underhill Ave
- 4 Willow St Unit 2
- 125 Lake St Unit 11-A South
- 125 Lake St
- 115 Stonehedge Dr N
- 108 N Kensico Ave Unit 2B
- 68 Lake St Unit 204
Ask me questions while you tour the home.
