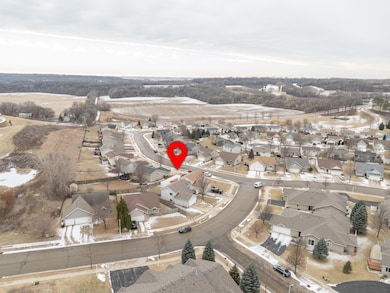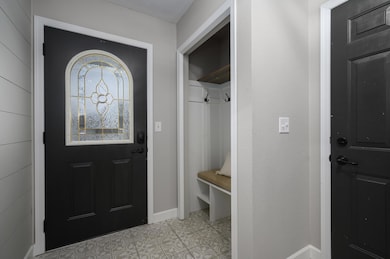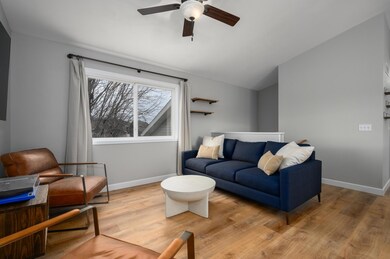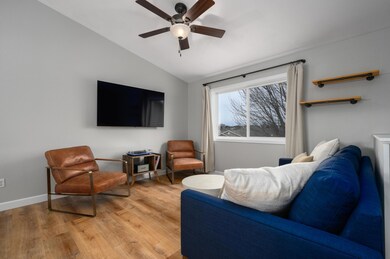
4220 Redhawk Dr SE Rochester, MN 55904
Highlights
- Deck
- No HOA
- 2 Car Attached Garage
- Mayo Senior High School Rated A-
- The kitchen features windows
- Living Room
About This Home
As of April 2025You will fall in love with this tastefully updated 4-bedroom, 2-bathroom home in Southeast Rochester near Golf Courses, Shopping, Schools & Hiking Trails! This split-level home offers an open floor plan with natural woodwork, a spacious kitchen with newer kitchen appliances, butcher-block counters and a bright living area. The primary suite features a walk-through full bath, while the finished lower level includes a large family room, and two bedrooms. There is an area to place a bar with shelving incorporated into the space in lower family room. Enjoy the fully fenced backyard, a 14 x 16 deck and storage shed. Come home to the attached two-car garage with an insulated door. Located within 10 to 12 minutes of Mayo Clinic and easy access to Highways 14E & US-52. Move-in ready—schedule your tour today! Sellers can accomodate a quick closing.
Home Details
Home Type
- Single Family
Est. Annual Taxes
- $3,112
Year Built
- Built in 2003
Lot Details
- 6,490 Sq Ft Lot
- Property is Fully Fenced
Parking
- 2 Car Attached Garage
- Garage Door Opener
Home Design
- Bi-Level Home
- Pitched Roof
Interior Spaces
- Family Room
- Living Room
- Storage Room
- Finished Basement
- Basement Window Egress
Kitchen
- Microwave
- Dishwasher
- Disposal
- The kitchen features windows
Bedrooms and Bathrooms
- 4 Bedrooms
Laundry
- Dryer
- Washer
Outdoor Features
- Deck
Schools
- Pinewood Elementary School
- Willow Creek Middle School
- Mayo High School
Utilities
- Forced Air Heating and Cooling System
- 100 Amp Service
Community Details
- No Home Owners Association
- Valley Side Estates 2Nd Subdivision
Listing and Financial Details
- Assessor Parcel Number 630433065886
Ownership History
Purchase Details
Home Financials for this Owner
Home Financials are based on the most recent Mortgage that was taken out on this home.Purchase Details
Home Financials for this Owner
Home Financials are based on the most recent Mortgage that was taken out on this home.Purchase Details
Home Financials for this Owner
Home Financials are based on the most recent Mortgage that was taken out on this home.Purchase Details
Home Financials for this Owner
Home Financials are based on the most recent Mortgage that was taken out on this home.Purchase Details
Similar Homes in Rochester, MN
Home Values in the Area
Average Home Value in this Area
Purchase History
| Date | Type | Sale Price | Title Company |
|---|---|---|---|
| Warranty Deed | $330,000 | Rochester Title | |
| Deed | $290,000 | -- | |
| Warranty Deed | $185,251 | Rochester Title | |
| Warranty Deed | $158,000 | Burnet Title | |
| Quit Claim Deed | -- | None Available |
Mortgage History
| Date | Status | Loan Amount | Loan Type |
|---|---|---|---|
| Open | $6,600 | New Conventional | |
| Open | $320,100 | New Conventional | |
| Previous Owner | $232,000 | New Conventional | |
| Previous Owner | $172,000 | New Conventional | |
| Previous Owner | $179,692 | New Conventional | |
| Previous Owner | $88,000 | New Conventional | |
| Previous Owner | $130,118 | FHA |
Property History
| Date | Event | Price | Change | Sq Ft Price |
|---|---|---|---|---|
| 04/14/2025 04/14/25 | Sold | $330,000 | +1.5% | $177 / Sq Ft |
| 03/23/2025 03/23/25 | Pending | -- | -- | -- |
| 03/21/2025 03/21/25 | For Sale | $325,000 | +105.7% | $175 / Sq Ft |
| 08/16/2013 08/16/13 | Sold | $158,000 | -4.2% | $81 / Sq Ft |
| 07/18/2013 07/18/13 | Pending | -- | -- | -- |
| 06/18/2013 06/18/13 | For Sale | $164,900 | -- | $84 / Sq Ft |
Tax History Compared to Growth
Tax History
| Year | Tax Paid | Tax Assessment Tax Assessment Total Assessment is a certain percentage of the fair market value that is determined by local assessors to be the total taxable value of land and additions on the property. | Land | Improvement |
|---|---|---|---|---|
| 2024 | $3,112 | $271,100 | $50,000 | $221,100 |
| 2023 | $3,112 | $255,600 | $50,000 | $205,600 |
| 2022 | $2,582 | $236,500 | $50,000 | $186,500 |
| 2021 | $2,402 | $204,000 | $30,000 | $174,000 |
| 2020 | $2,408 | $191,400 | $25,000 | $166,400 |
| 2019 | $2,216 | $185,300 | $24,000 | $161,300 |
| 2018 | $2,069 | $173,300 | $24,000 | $149,300 |
| 2017 | $2,032 | $165,300 | $24,000 | $141,300 |
| 2016 | $1,892 | $135,600 | $20,500 | $115,100 |
| 2015 | $1,788 | $123,400 | $20,100 | $103,300 |
| 2014 | $1,728 | $124,900 | $20,200 | $104,700 |
| 2012 | -- | $123,100 | $20,084 | $103,016 |
Agents Affiliated with this Home
-

Seller's Agent in 2025
Josh Huglen
Real Broker, LLC.
(507) 250-6194
309 Total Sales
-
A
Buyer's Agent in 2025
Alex Dergam-Larson
Counselor Realty of Rochester
(507) 317-7772
21 Total Sales
-
V
Seller's Agent in 2013
Vicki Nelson
Elcor Realty of Rochester, Inc.
-
D
Buyer's Agent in 2013
Don Bradley
Coldwell Banker Burnet
Map
Source: NorthstarMLS
MLS Number: 6659506
APN: 63.04.33.065886
- 4247 Mallard Place SE
- 1101 Golfers Ct SE
- 251 Stonelake Dr SE
- 239 Stonelake Dr SE
- 167 Stonelake Dr SE
- 4163 Horseshoe Ct NE
- 3478 Ridgeline Dr SE
- 5134 15th St SE
- 4908 18th St SE
- 3665 18th St SE
- 1774 36th Ave SE
- 407 & 411 36th Ave SE
- 3641 18th St SE
- 3617 Meadow Sage Ct SE
- 3621 Meadow Sage Ct SE
- 3415 College View Rd E
- 3676 Meadow Sage Ct SE
- 3682 Meadow Sage Ct SE
- 3658 Meadow Sage Ct NE
- 3669 Meadow Sage Ct SE






