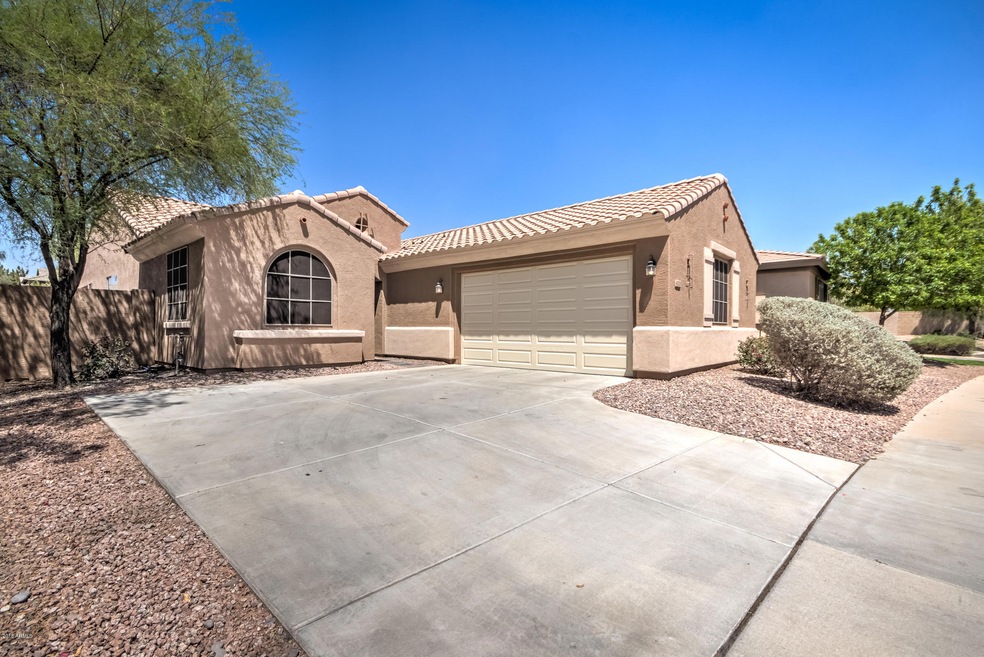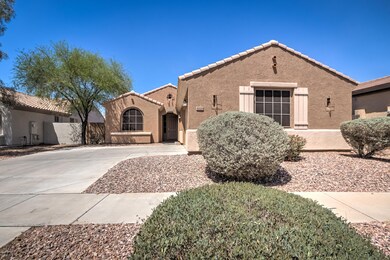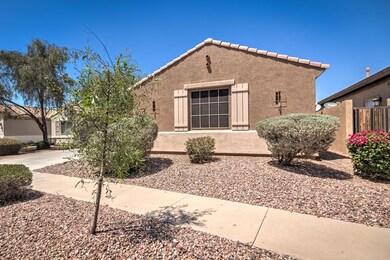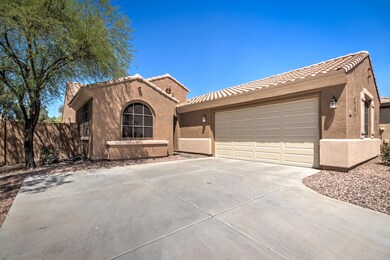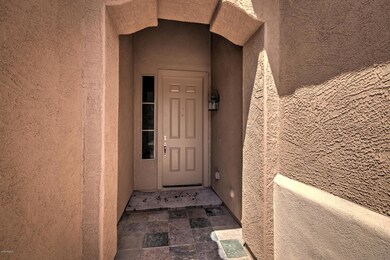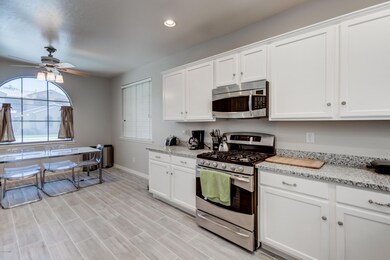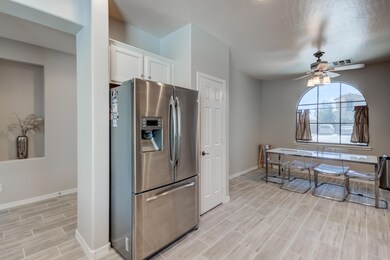
4220 S Fireside Ct Gilbert, AZ 85297
Power Ranch NeighborhoodHighlights
- 0.16 Acre Lot
- Granite Countertops
- Cul-De-Sac
- Power Ranch Elementary School Rated A-
- Community Pool
- 4-minute walk to Orchard Park
About This Home
As of July 2018Great 3 bedroom/den/2 bathroom listing in the highly sought after Power Ranch subdivision! Just remodeled, this home has new grey wood plank tile, new upgraded carpet and pad, new granite counters and all new interior paint!New AC in 2015! Kitchen features granite counters and stainless steel appliances, including a gas oven! North/south cul-de-sac lot! Power Ranch features tree lined streets, community pools, catch and release ponds, clubhouses as well as miles and miles of walking paths! Hurry, this house shows like a model and will sell very quickly!
Last Agent to Sell the Property
Ashby Realty Group, LLC Brokerage Email: ricashby@gmail.com License #SA541728000 Listed on: 05/03/2018
Last Buyer's Agent
Cholla Susini
Adams Craig Acquisitions License #BR542585000
Home Details
Home Type
- Single Family
Est. Annual Taxes
- $2,008
Year Built
- Built in 2004
Lot Details
- 6,883 Sq Ft Lot
- Cul-De-Sac
- Desert faces the front and back of the property
- Block Wall Fence
- Front and Back Yard Sprinklers
- Sprinklers on Timer
HOA Fees
- $81 Monthly HOA Fees
Parking
- 2 Car Garage
- Garage Door Opener
Home Design
- Wood Frame Construction
- Tile Roof
- Stucco
Interior Spaces
- 1,934 Sq Ft Home
- 1-Story Property
- Ceiling height of 9 feet or more
- Double Pane Windows
- Solar Screens
Kitchen
- Eat-In Kitchen
- Breakfast Bar
- Gas Cooktop
- Built-In Microwave
- Granite Countertops
Flooring
- Carpet
- Tile
Bedrooms and Bathrooms
- 4 Bedrooms
- 2 Bathrooms
- Dual Vanity Sinks in Primary Bathroom
- Bathtub With Separate Shower Stall
Outdoor Features
- Patio
Schools
- Power Ranch Elementary School
- Sossaman Middle School
- Higley High School
Utilities
- Central Air
- Heating System Uses Natural Gas
Listing and Financial Details
- Tax Lot 64
- Assessor Parcel Number 313-06-064
Community Details
Overview
- Association fees include ground maintenance
- Power Ranch Association, Phone Number (480) 988-0960
- Built by Element Homes
- Power Ranch Neighborhood 5 Subdivision
Amenities
- Recreation Room
Recreation
- Community Pool
- Bike Trail
Ownership History
Purchase Details
Home Financials for this Owner
Home Financials are based on the most recent Mortgage that was taken out on this home.Purchase Details
Purchase Details
Home Financials for this Owner
Home Financials are based on the most recent Mortgage that was taken out on this home.Purchase Details
Home Financials for this Owner
Home Financials are based on the most recent Mortgage that was taken out on this home.Purchase Details
Home Financials for this Owner
Home Financials are based on the most recent Mortgage that was taken out on this home.Purchase Details
Home Financials for this Owner
Home Financials are based on the most recent Mortgage that was taken out on this home.Purchase Details
Home Financials for this Owner
Home Financials are based on the most recent Mortgage that was taken out on this home.Similar Homes in Gilbert, AZ
Home Values in the Area
Average Home Value in this Area
Purchase History
| Date | Type | Sale Price | Title Company |
|---|---|---|---|
| Warranty Deed | $314,000 | Stewart Title & Trust Of Pho | |
| Interfamily Deed Transfer | -- | None Available | |
| Warranty Deed | $192,000 | American Title Service Agenc | |
| Warranty Deed | $184,500 | American Title Service Agenc | |
| Warranty Deed | $300,000 | Arizona Title Agency Inc | |
| Interfamily Deed Transfer | -- | First American Title Ins Co | |
| Interfamily Deed Transfer | -- | First American Title Ins Co | |
| Warranty Deed | $188,937 | First American Title Ins Co | |
| Warranty Deed | -- | First American Title Ins Co |
Mortgage History
| Date | Status | Loan Amount | Loan Type |
|---|---|---|---|
| Open | $292,000 | New Conventional | |
| Closed | $298,300 | New Conventional | |
| Previous Owner | $191,200 | New Conventional | |
| Previous Owner | $172,800 | New Conventional | |
| Previous Owner | $184,500 | VA | |
| Previous Owner | $300,000 | VA | |
| Previous Owner | $75,100 | Stand Alone Second | |
| Previous Owner | $151,149 | Purchase Money Mortgage | |
| Closed | $37,787 | No Value Available |
Property History
| Date | Event | Price | Change | Sq Ft Price |
|---|---|---|---|---|
| 07/16/2018 07/16/18 | Sold | $314,000 | -0.9% | $162 / Sq Ft |
| 06/15/2018 06/15/18 | Pending | -- | -- | -- |
| 05/31/2018 05/31/18 | Price Changed | $317,000 | -0.6% | $164 / Sq Ft |
| 05/03/2018 05/03/18 | For Sale | $319,000 | +66.1% | $165 / Sq Ft |
| 05/30/2012 05/30/12 | Sold | $192,000 | -4.0% | $99 / Sq Ft |
| 04/19/2012 04/19/12 | Pending | -- | -- | -- |
| 04/16/2012 04/16/12 | Price Changed | $199,900 | -4.8% | $103 / Sq Ft |
| 04/02/2012 04/02/12 | Price Changed | $209,900 | -4.2% | $109 / Sq Ft |
| 03/21/2012 03/21/12 | For Sale | $219,000 | -- | $113 / Sq Ft |
Tax History Compared to Growth
Tax History
| Year | Tax Paid | Tax Assessment Tax Assessment Total Assessment is a certain percentage of the fair market value that is determined by local assessors to be the total taxable value of land and additions on the property. | Land | Improvement |
|---|---|---|---|---|
| 2025 | $1,770 | $23,724 | -- | -- |
| 2024 | $1,883 | $22,594 | -- | -- |
| 2023 | $1,883 | $39,450 | $7,890 | $31,560 |
| 2022 | $1,800 | $29,570 | $5,910 | $23,660 |
| 2021 | $1,854 | $26,930 | $5,380 | $21,550 |
| 2020 | $1,890 | $25,520 | $5,100 | $20,420 |
| 2019 | $1,830 | $22,870 | $4,570 | $18,300 |
| 2018 | $1,766 | $21,480 | $4,290 | $17,190 |
| 2017 | $2,008 | $19,710 | $3,940 | $15,770 |
| 2016 | $2,032 | $19,360 | $3,870 | $15,490 |
| 2015 | $1,786 | $18,670 | $3,730 | $14,940 |
Agents Affiliated with this Home
-

Seller's Agent in 2018
Mike Haller
Ashby Realty Group, LLC
(480) 888-7450
1 in this area
53 Total Sales
-
C
Buyer's Agent in 2018
Cholla Susini
Adams Craig Acquisitions
-
C
Buyer's Agent in 2018
Cholla DePrez
HomeSmart
-

Seller's Agent in 2012
Jeffery Tipton
Tipton Realty
(480) 216-9966
2 in this area
55 Total Sales
Map
Source: Arizona Regional Multiple Listing Service (ARMLS)
MLS Number: 5760910
APN: 313-06-064
- 4323 S Ranger Trail
- 4322 S Ranger Trail
- 4254 S Winter Ln
- 18459 E Ranch Rd
- 4204 S Winter Ln
- 4756 E Ironhorse Rd
- 4746 E Buckboard Ct
- 4486 E Cloudburst Ct
- 4609 E Ironhorse Rd
- 4711 E Buckboard Ct
- 18614 E Oriole Way
- 18530 E Mockingbird Ct
- 4481 E Sundance Ct
- 3863 S Posse Trail
- 4667 E Reins Rd
- 4235 S Snowcap Dr
- 4326 E Cloudburst Ct
- 18618 E Mockingbird Dr
- 4614 E Reins Rd
- 4072 S Skyline Ct
