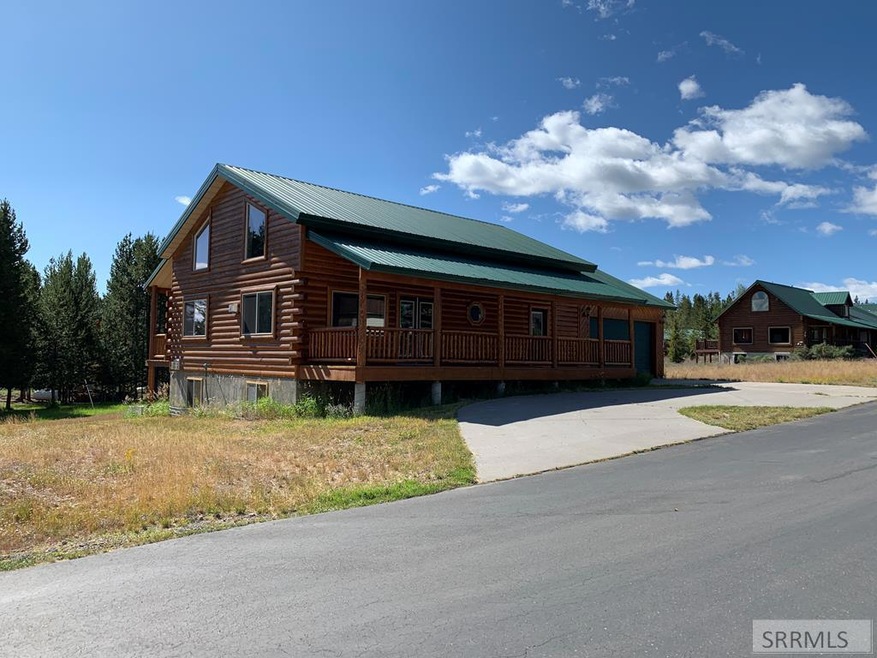
4220 Shoshone Rd Island Park, ID 83429
Estimated Value: $660,239 - $831,000
Highlights
- River Nearby
- Vaulted Ceiling
- Loft
- Multiple Fireplaces
- Main Floor Primary Bedroom
- Mud Room
About This Home
As of October 2019Great rental potential!! This cabin offers a large gathering space on the main level. Nice open kitchen, dining, and living room area with covered decks on both sides to sit out and enjoy the mornings and evenings. 3 bedrooms, 3 full baths, and a 1/2 bath. A large mudroom / laundry room just off the garage with plenty of space for snow or fishing gear. Master suite on the main level. Upstairs has a full bath, bedroom, and a loft area large enough for more sleeping or family room area. The basement has another full bath, and oversized bedroom. Small walkout living room area with a free standing propane fireplace. Lots of room for the entire group. Call today for a showing.
Last Agent to Sell the Property
Outback Real Estate, LLC License #AB25032 Listed on: 08/27/2019
Last Buyer's Agent
Shawna Fuller
Cabin Fever Realty
Home Details
Home Type
- Single Family
Est. Annual Taxes
- $3,266
Year Built
- Built in 2002
Lot Details
- 10,019
HOA Fees
- $73 Monthly HOA Fees
Parking
- 2 Car Attached Garage
- Garage Door Opener
- Circular Driveway
- Open Parking
Home Design
- Frame Construction
- Metal Roof
- Wood Siding
- Concrete Perimeter Foundation
Interior Spaces
- 3-Story Property
- Vaulted Ceiling
- Ceiling Fan
- Multiple Fireplaces
- Free Standing Fireplace
- Propane Fireplace
- Mud Room
- Loft
- Tile Flooring
- Finished Basement
- Walk-Out Basement
Kitchen
- Electric Range
- Range Hood
- Microwave
- Dishwasher
- Disposal
Bedrooms and Bathrooms
- 3 Bedrooms
- Primary Bedroom on Main
Laundry
- Laundry on main level
- Electric Dryer
- Washer
Outdoor Features
- River Nearby
- Covered Deck
- Covered patio or porch
Schools
- Ashton A215el Elementary School
- North Fremont A215jh Middle School
- North Fremont A215hs High School
Utilities
- No Cooling
- Heating System Uses Propane
- Community Well
Additional Features
- 10,019 Sq Ft Lot
- Property is near a golf course
Community Details
- Association fees include snow removal, water
- Island Park Village Fre Subdivision
Listing and Financial Details
- Exclusions: Personal Items, All Garage Contents,
Ownership History
Purchase Details
Purchase Details
Home Financials for this Owner
Home Financials are based on the most recent Mortgage that was taken out on this home.Purchase Details
Home Financials for this Owner
Home Financials are based on the most recent Mortgage that was taken out on this home.Similar Homes in Island Park, ID
Home Values in the Area
Average Home Value in this Area
Purchase History
| Date | Buyer | Sale Price | Title Company |
|---|---|---|---|
| Con And Vicki Haycock Revocable Trust | -- | Titleone | |
| Haycock Con | -- | Alliance Ttl Rexburg Office | |
| Bean Wayne | -- | -- |
Mortgage History
| Date | Status | Borrower | Loan Amount |
|---|---|---|---|
| Previous Owner | Haycock Con | $250,000 | |
| Previous Owner | Bean Wayne | $192,000 |
Property History
| Date | Event | Price | Change | Sq Ft Price |
|---|---|---|---|---|
| 10/16/2019 10/16/19 | Sold | -- | -- | -- |
| 09/10/2019 09/10/19 | Pending | -- | -- | -- |
| 08/29/2019 08/29/19 | For Sale | $499,900 | -- | $232 / Sq Ft |
Tax History Compared to Growth
Tax History
| Year | Tax Paid | Tax Assessment Tax Assessment Total Assessment is a certain percentage of the fair market value that is determined by local assessors to be the total taxable value of land and additions on the property. | Land | Improvement |
|---|---|---|---|---|
| 2024 | $3,617 | $630,072 | $115,000 | $515,072 |
| 2023 | $3,640 | $630,072 | $115,000 | $515,072 |
| 2022 | $3,555 | $429,816 | $31,050 | $398,766 |
| 2021 | $3,673 | $348,401 | $31,050 | $317,351 |
| 2020 | $3,567 | $315,170 | $31,050 | $284,120 |
| 2019 | $3,495 | $315,170 | $31,050 | $284,120 |
| 2018 | $3,266 | $275,294 | $31,050 | $244,244 |
| 2017 | $31 | $244,456 | $30,119 | $214,337 |
| 2016 | $3,136 | $252,264 | $37,927 | $214,337 |
| 2015 | $3,096 | $252,264 | $0 | $0 |
| 2014 | $2,797 | $252,264 | $0 | $0 |
| 2013 | $2,797 | $252,264 | $0 | $0 |
Agents Affiliated with this Home
-
Jamie Phillips

Seller's Agent in 2019
Jamie Phillips
Outback Real Estate, LLC
(208) 221-2647
128 Total Sales
-
S
Buyer's Agent in 2019
Shawna Fuller
Cabin Fever Realty
Map
Source: Snake River Regional MLS
MLS Number: 2124604
APN: RP-000680111100
- 4217 Grandview Rd
- 4370 Yeti Ln
- 4195 2 Top Rd
- TBD Hwy 20
- 4132 Sawtelle Peak Rd
- 4128 Sawtelle Peak Rd
- 4124 Sawtelle Peak Rd
- 4389 Sasquatch Ave
- 4121 Quakie Ln
- 4070 Southgate
- 4248 Luke Ln
- 4279 Gooding St
- 4121 Shoshone Ave
- 4448 Stone Run
- 4146 Cascade Ave
- 4127 S Big Springs Loop Rd
- 4473 Boulders
- 4030 S Salt Lick Loop
- 4027 N Salt Lick Loop Rd
- 4492 Jm Loop E
- 4220 Shoshone Rd
- 4222 Shoshone Rd
- 4221 Shoshone Rd
- 4219 Shoshone Rd
- 4218 Shoshone Rd
- 4218 Shoshone Ave
- 4217 Shoshone Rd
- 4224 Shoshone Rd
- 4234 Grand Rd
- 4225 Shoshone Rd
- 4223 Shoshone Rd
- 4228 Grand View Rd
- 4228 Grandview
- 4236 Grandview Rd
- 4214 Shoshone Rd
- 4226 Grandview Rd
- 4213 Shoshone Rd
- 4238 Grand View Rd
- 4231 Grandview Rd
- 4233 Grandview Rd
