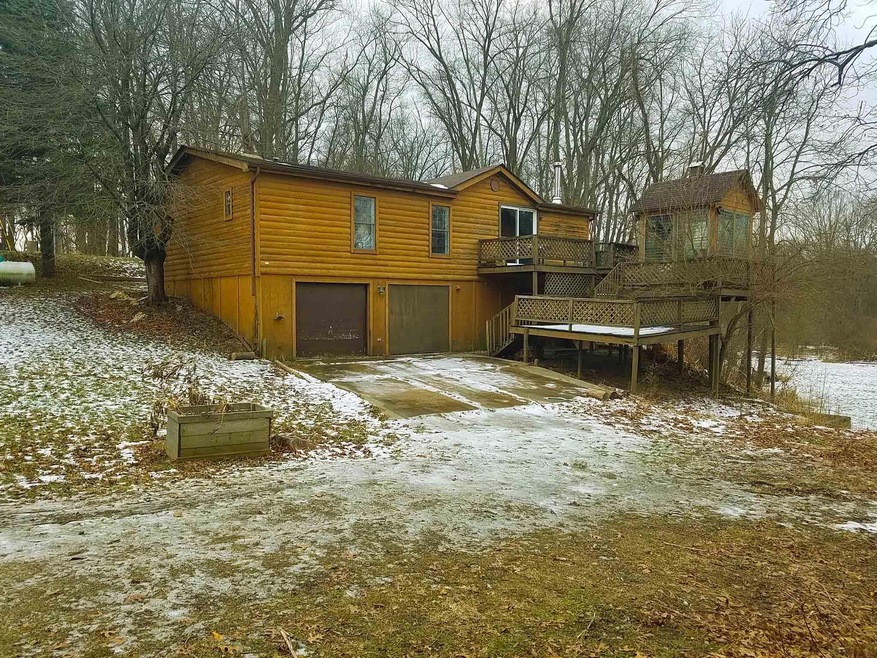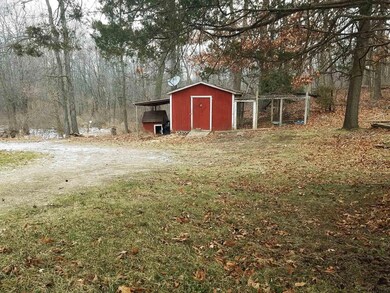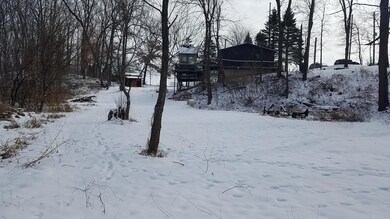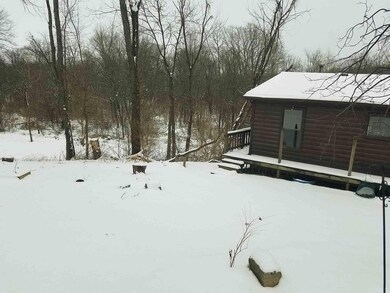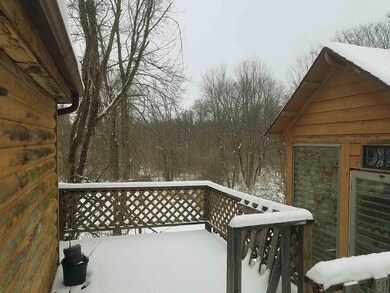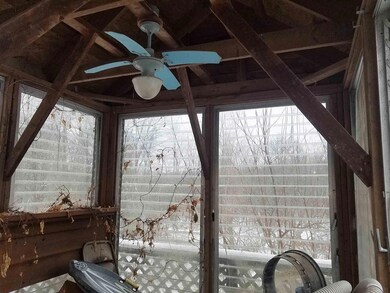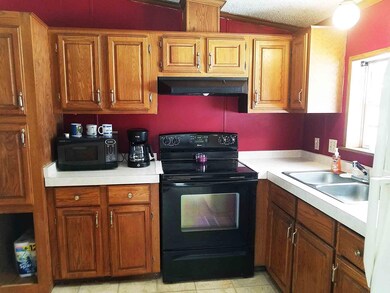
4220 W 600 N Fremont, IN 46737
Estimated Value: $188,516 - $234,000
Highlights
- Open Floorplan
- Ranch Style House
- Backs to Open Ground
- Fremont High School Rated A-
- Partially Wooded Lot
- Workshop
About This Home
As of June 2022WOODSY 1 ACRE COUNTRY GETAWAY: Move in and finish remodeling as desired with this log-sided ranch on a walkout basement with tiered decks and a wildlife over-watch greenhouse studio. Mostly finished and needing some repairs with heated drive-under garage and shop area, this 1992 home has a vaulted ceiling living room with wood-burner and open to decks, nice kitchen and dining areas, 2 bedrooms (but possibly 3), full bath with shower tub and an area roughed-in for a master bath, main-level laundry room with washer and dryer, lower level family room with bar that opens to a covered patio and basement den or hobby room. With shed and room to garden, this rural spot in Fremont schools sits on quiet road with its own well and septic.
Property Details
Home Type
- Manufactured Home
Est. Annual Taxes
- $1,089
Year Built
- Built in 1992
Lot Details
- 1 Acre Lot
- Lot Dimensions are 165x264
- Backs to Open Ground
- Rural Setting
- Split Rail Fence
- Partially Fenced Property
- Wire Fence
- Sloped Lot
- Partially Wooded Lot
Parking
- 1 Car Garage
- Basement Garage
- Heated Garage
- Garage Door Opener
- Gravel Driveway
- Off-Street Parking
Home Design
- Ranch Style House
- Poured Concrete
- Shingle Roof
- Asphalt Roof
- Log Siding
Interior Spaces
- Open Floorplan
- Built-in Bookshelves
- Ceiling height of 9 feet or more
- Wood Burning Fireplace
- Double Pane Windows
- Living Room with Fireplace
- Workshop
Kitchen
- Breakfast Bar
- Laminate Countertops
Flooring
- Carpet
- Laminate
Bedrooms and Bathrooms
- 2 Bedrooms
- Cedar Closet
- 1 Full Bathroom
Partially Finished Basement
- Walk-Out Basement
- Exterior Basement Entry
- 3 Bedrooms in Basement
Schools
- Fremont Elementary And Middle School
- Fremont High School
Utilities
- Forced Air Heating System
- Propane
- Private Company Owned Well
- Well
- Septic System
Additional Features
- Energy-Efficient Insulation
- Covered Deck
Listing and Financial Details
- Assessor Parcel Number 76-03-19-000-014.000-006
Ownership History
Purchase Details
Similar Homes in Fremont, IN
Home Values in the Area
Average Home Value in this Area
Purchase History
| Date | Buyer | Sale Price | Title Company |
|---|---|---|---|
| Hall Jamie E | $101,430 | -- |
Property History
| Date | Event | Price | Change | Sq Ft Price |
|---|---|---|---|---|
| 06/03/2022 06/03/22 | Sold | $126,000 | 0.0% | $85 / Sq Ft |
| 05/16/2022 05/16/22 | For Sale | $126,000 | 0.0% | $85 / Sq Ft |
| 05/14/2022 05/14/22 | Pending | -- | -- | -- |
| 05/07/2022 05/07/22 | Off Market | $126,000 | -- | -- |
| 01/26/2022 01/26/22 | For Sale | $126,000 | -- | $85 / Sq Ft |
Tax History Compared to Growth
Tax History
| Year | Tax Paid | Tax Assessment Tax Assessment Total Assessment is a certain percentage of the fair market value that is determined by local assessors to be the total taxable value of land and additions on the property. | Land | Improvement |
|---|---|---|---|---|
| 2024 | $444 | $144,600 | $33,600 | $111,000 |
| 2023 | $413 | $135,000 | $31,100 | $103,900 |
| 2022 | $459 | $129,200 | $28,300 | $100,900 |
| 2021 | $1,106 | $126,600 | $28,300 | $98,300 |
| 2020 | $1,089 | $116,100 | $25,000 | $91,100 |
| 2019 | $833 | $87,300 | $15,500 | $71,800 |
| 2018 | $835 | $85,000 | $15,500 | $69,500 |
| 2017 | $811 | $82,000 | $15,500 | $66,500 |
| 2016 | $749 | $81,400 | $15,500 | $65,900 |
| 2014 | $663 | $91,400 | $15,500 | $75,900 |
| 2013 | $663 | $92,200 | $15,500 | $76,700 |
Agents Affiliated with this Home
-
Mark Hansbarger

Seller's Agent in 2022
Mark Hansbarger
Realty PRO Hansbarger Realty
(260) 316-3192
17 Total Sales
-
Christina Koher

Buyer's Agent in 2022
Christina Koher
RE/MAX
(260) 668-9235
110 Total Sales
Map
Source: Indiana Regional MLS
MLS Number: 202202909
APN: 76-03-19-000-014.000-006
- 140 Lane 340 Jimmerson Lake
- 255 Ln 587aa Lake James
- 0 Ln 587 Lake James
- 115 Ln 587 Lake James
- 0 Ln 355 Jimmerson Lake
- 220 Lane 360 Jimmerson Lake
- Lot 164 Ln 405 Jimmerson Lake
- 340 Ln 415b Jimmerson Lake
- 6450 N 300 W
- 4980 N 300 W Unit 11
- 4980 N 300 W
- 200 Ln 530a Lake James
- 35 Indiana 120
- 6828 N 300 W
- 35 Lane 520b Lake James
- 75 Ln 460 Jimmerson Lake
- 35 Ln 520 Lake James A Unit 7
- 20 Lane 520 Lake James
- 40 Lane 520 Lake James Unit B
- 40 Ln 520 A Lake James Unit 6
- 4220 W 600 N
- 500 Lane 305 Jimmerson Lake
- 460 Lane 305 Jimmerson Lake
- 455 Lane 305 Jimmerson Lake
- 420 Lane 305 Jimmerson Lake
- 400 Ln 305 Jimmerson Lake
- 335 Lane 305 Jimmerson Lake
- 320 Ln 305 Jimmerson Lake
- 320 Lane 305 Jimmerson Lake
- 4401 W Nevada Mills Rd
- 135 Lane 305 Jimmerson Lake
- 135 Ln 305 Jimmerson Lake
- 300 Lane 305 Jimmerson Lake
- 200 Lane 305 Jimmerson Lake
- 180 Lane 305 Jimmerson Lake
- 160 Lane 305 Jimmerson Lake
- 140 Lane 305 Jimmerson Lake
- 120 Lane 305 Jimmerson Lake
- 20 Lane 305 Jimmerson Lake
- 80 Lane 305 Jimmerson Lake
