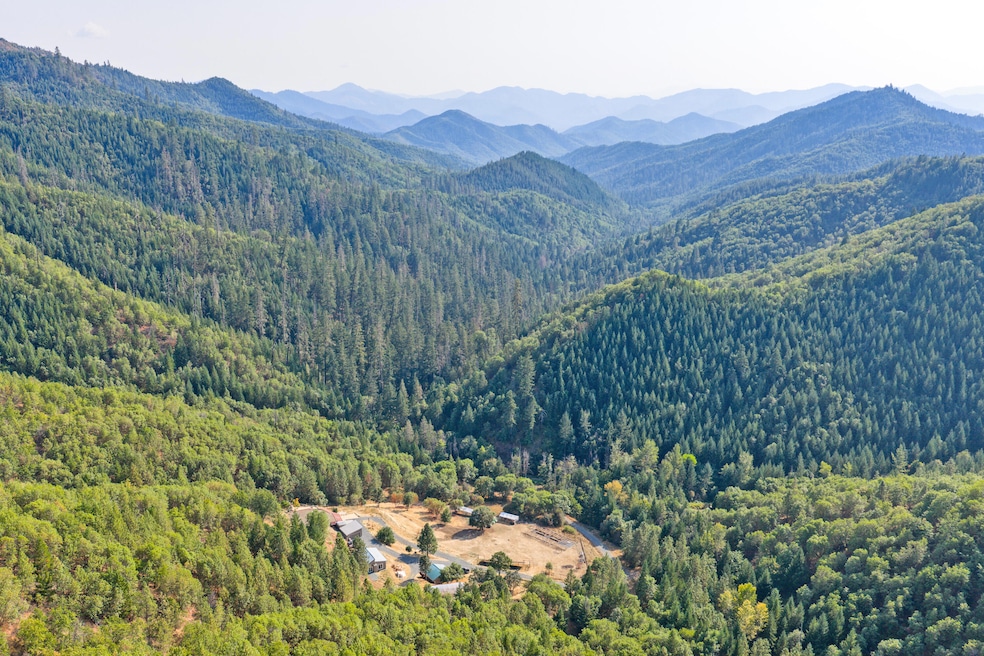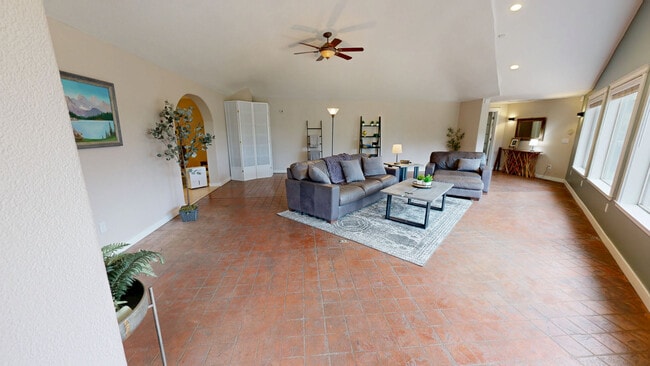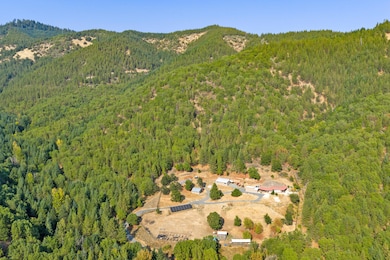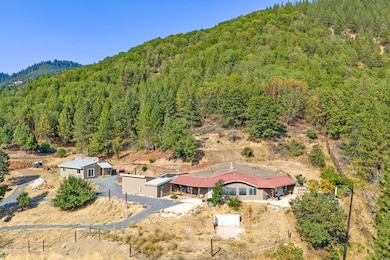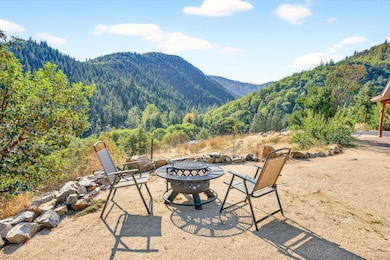
4220 Wards Creek Rd Rogue River, OR 97537
Estimated payment $6,095/month
Highlights
- Accessory Dwelling Unit (ADU)
- Horse Property
- Greenhouse
- Barn
- Horse Stalls
- Home fronts a creek
About This Home
Stunning. Secure. Extraordinary. This remarkable off-grid estate was built for independence without compromise. It is ideal for those seeking a turnkey homestead, survival retreat or supreme privacy. Nearly $700k in upgrades include robust solar system with diesel backup, dual fuel hydronic heating, water storage system, a new well, upgraded septic, nuclear biological (NBC) filtration, perimeter iron fence/gate and so much more. The concrete Terra-Dom home blends strength and comfort, featuring a spacious primary suite, kitchen with full appliances, radiant heated floors and windows with picture-perfect mountain sunset views. Outdoors, a greenhouse, barn, gardens, pastures, animal shelters & seasonal creek support self-sufficiency, while a remodeled ADU provides add'l living space. Offered furnished, this rare property pairs stylish homesteading with true preparedness. Bordered by 500+ acres of USA land & minutes to town it is a lifestyle retreat unlike any other. Ask for Feature List
Listing Agent
Windermere RE Southern Oregon Brokerage Phone: 541-476-2000 License #200509268 Listed on: 09/20/2025

Home Details
Home Type
- Single Family
Est. Annual Taxes
- $3,489
Year Built
- Built in 1996
Lot Details
- 37.76 Acre Lot
- Home fronts a creek
- Property fronts an easement
- Dirt Road
- Poultry Coop
- Fenced
- Landscaped
- Sloped Lot
- Wooded Lot
- Garden
- Property is zoned FR-160, FR-160
Parking
- 2 Car Detached Garage
- Garage Door Opener
- Gravel Driveway
- Gated Parking
- RV Access or Parking
Property Views
- Creek or Stream
- Mountain
- Forest
- Territorial
Home Design
- Contemporary Architecture
- Slab Foundation
- Frame Construction
- Tile Roof
- Membrane Roofing
- Concrete Siding
Interior Spaces
- 2,516 Sq Ft Home
- 1-Story Property
- Open Floorplan
- Wired For Sound
- Wired For Data
- Vaulted Ceiling
- Ceiling Fan
- Propane Fireplace
- Double Pane Windows
- Vinyl Clad Windows
- Great Room
- Living Room
- Loft
- Bonus Room
Kitchen
- Eat-In Kitchen
- Double Oven
- Range with Range Hood
- Microwave
- Dishwasher
- Kitchen Island
- Tile Countertops
- Laminate Countertops
- Trash Compactor
- Disposal
Flooring
- Carpet
- Concrete
- Vinyl
Bedrooms and Bathrooms
- 4 Bedrooms
- Linen Closet
- Walk-In Closet
- 3 Full Bathrooms
- Soaking Tub
- Bathtub with Shower
- Bathtub Includes Tile Surround
- Solar Tube
Laundry
- Laundry Room
- Dryer
- Washer
Home Security
- Security System Owned
- Carbon Monoxide Detectors
- Fire and Smoke Detector
Eco-Friendly Details
- Solar owned by seller
- Solar Water Heater
- Solar Heating System
Outdoor Features
- Horse Property
- Courtyard
- Deck
- Covered Patio or Porch
- Greenhouse
- Shed
- Storage Shed
- Rain Barrels or Cisterns
Additional Homes
- Accessory Dwelling Unit (ADU)
- 1,008 SF Accessory Dwelling Unit
Schools
- Rogue River Elementary School
- Rogue River Middle School
- Rogue River Jr/Sr High School
Farming
- Barn
- Timber
- Pasture
Horse Facilities and Amenities
- Horse Stalls
- Corral
Utilities
- Cooling Available
- Space Heater
- Heating System Uses Propane
- Heating System Uses Wood
- Radiant Heating System
- Hot Water Heating System
- Power Generator
- Cistern
- Private Water Source
- Well
- Tankless Water Heater
- Water Purifier
- Water Softener
- Septic Tank
- Leach Field
Community Details
- No Home Owners Association
- Property is near a preserve or public land
Listing and Financial Details
- Exclusions: See list on Features and Good To Know List
- Tax Lot 500
- Assessor Parcel Number 10160204
Matterport 3D Tours
Floorplan
Map
Home Values in the Area
Average Home Value in this Area
Tax History
| Year | Tax Paid | Tax Assessment Tax Assessment Total Assessment is a certain percentage of the fair market value that is determined by local assessors to be the total taxable value of land and additions on the property. | Land | Improvement |
|---|---|---|---|---|
| 2025 | $2,882 | $404,147 | $65,187 | $338,960 |
| 2024 | $2,882 | $292,233 | $63,283 | $228,950 |
| 2023 | $2,798 | $283,723 | $61,443 | $222,280 |
| 2022 | $2,716 | $283,723 | $61,443 | $222,280 |
| 2021 | $2,634 | $275,467 | $59,657 | $215,810 |
| 2020 | $2,555 | $267,445 | $57,915 | $209,530 |
| 2019 | $2,493 | $252,103 | $54,593 | $197,510 |
| 2018 | $2,412 | $247,073 | $52,993 | $194,080 |
| 2017 | $2,290 | $247,073 | $52,993 | $194,080 |
| 2016 | $2,222 | $222,782 | $49,962 | $172,820 |
| 2015 | $2,135 | $222,782 | $49,962 | $172,820 |
| 2014 | $2,084 | $210,005 | $47,095 | $162,910 |
Property History
| Date | Event | Price | List to Sale | Price per Sq Ft | Prior Sale |
|---|---|---|---|---|---|
| 09/20/2025 09/20/25 | For Sale | $1,099,000 | +39.1% | $437 / Sq Ft | |
| 05/23/2022 05/23/22 | Sold | $790,000 | -5.7% | $342 / Sq Ft | View Prior Sale |
| 03/16/2022 03/16/22 | Pending | -- | -- | -- | |
| 07/09/2021 07/09/21 | For Sale | $837,500 | -- | $363 / Sq Ft |
Purchase History
| Date | Type | Sale Price | Title Company |
|---|---|---|---|
| Warranty Deed | $790,000 | First American Title | |
| Warranty Deed | $790,000 | First American Title | |
| Interfamily Deed Transfer | $75,000 | None Available | |
| Bargain Sale Deed | $50,000 | None Available |
Mortgage History
| Date | Status | Loan Amount | Loan Type |
|---|---|---|---|
| Open | $632,000 | New Conventional | |
| Closed | $632,000 | New Conventional | |
| Closed | $78,921 | No Value Available |
About the Listing Agent

Marian and her Mother, Susan Jaeger are business partners. Marian grew up in Southern Oregon and is very familiar with both the Jackson and Josephine county areas and towns. She moved away and obtained her bachelor's degree from San Jose State University in advertising and business marketing. She then went on to work in the corporate world as an executive level administrator for 12 years. Providing superior client, board member and stockholder service was her specialty.
Working as a real
Marian's Other Listings
Source: Oregon Datashare
MLS Number: 220209545
APN: 10160204
- 3116 Wards Creek Rd
- 4186 E Evans Creek Rd
- 482 Hidden Valley Ln
- 0 Sardine Creek Rd
- 3995 E Evans Creek Rd
- 1472 Sardine Creek Rd
- 249 Deruyte Way
- 4627 E Evans Creek Rd
- 250 Deruyte Way
- 251 Deruyte Way
- 4697 E Evans Creek Rd
- 252 Deruyte Way
- 253 Deruyte Way
- 254 Deruyte Way
- 255 Deruyte Way
- 1913 Wards Creek Rd
- 256 Deruyte Way
- 257 Deruyte Way
- 50 Tenney Dr
- 2571 E Evans Creek Rd
- 621 N River Rd
- 459 4th Ave
- 7001 Rogue River Hwy Unit H
- 1841 NE D St
- 1135 NE D St
- 1100 Fruitdale Dr
- 1337 SW Foundry St Unit B
- 55 SW Eastern Ave Unit 55
- 700 N Haskell St
- 2087 Upper River Rd
- 1125 Annalise St
- 3101 Williams Hwy
- 439 Canyon Oak Dr
- 2642 W Main St
- 835 Overcup St
- 237 E McAndrews Rd
- 2190 Poplar Dr
- 1801 Poplar Dr
- 1116 Niantic St Unit 3
- 520 N Bartlett St
