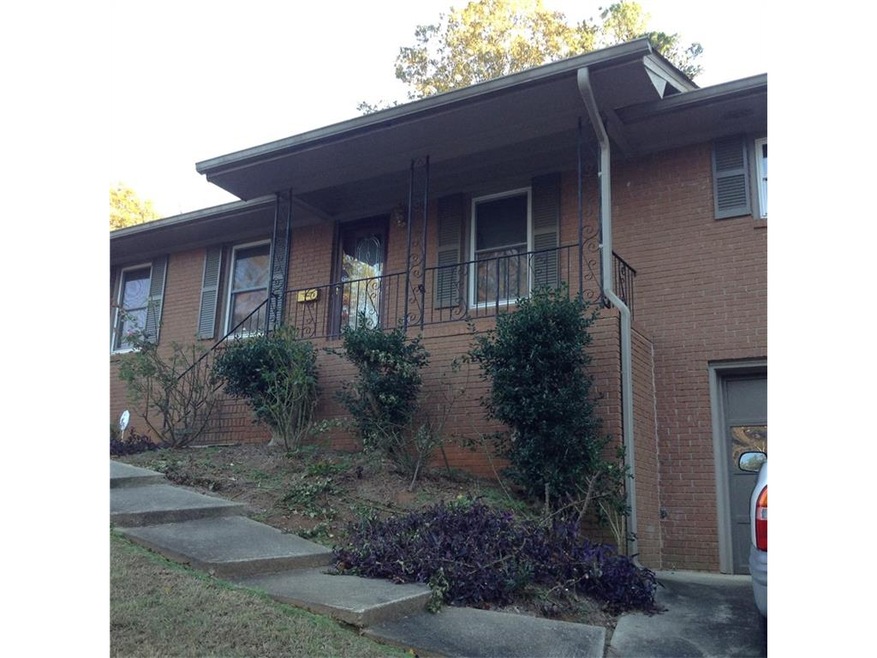
$275,000
- 5 Beds
- 2.5 Baths
- 2,210 Sq Ft
- 2743 High Tide Dr
- Atlanta, GA
Beautifully maintained 5 bedroom 2.5 bathroom home conveniently located near the Atlanta Airport and all major interstate systems. Upon entering you will find gleaming laminate wood flooring that leads to a large family room with approximately 10' ceilings. The family room is completely open to the spacious dining room, which leads into the beautiful kitchen. The kitchen features beautifully
Curt Swilley, Jr. Rock River Realty, LLC.
