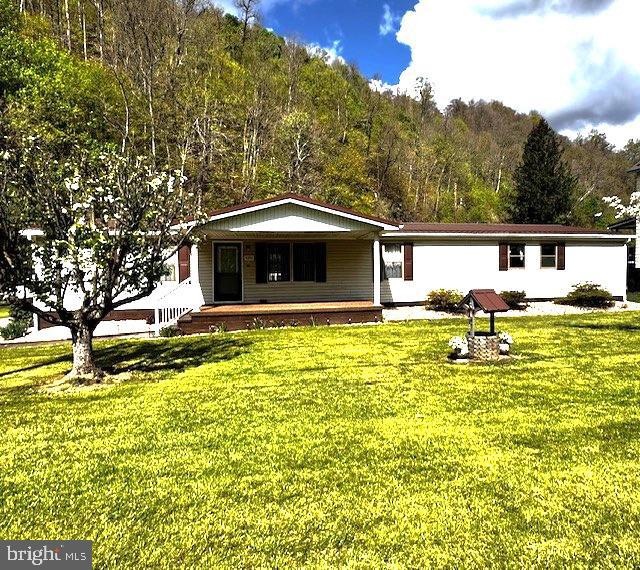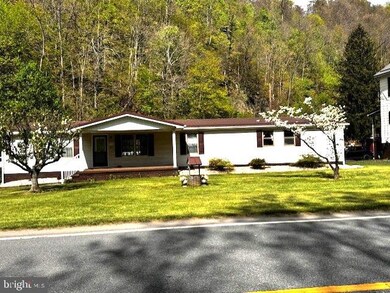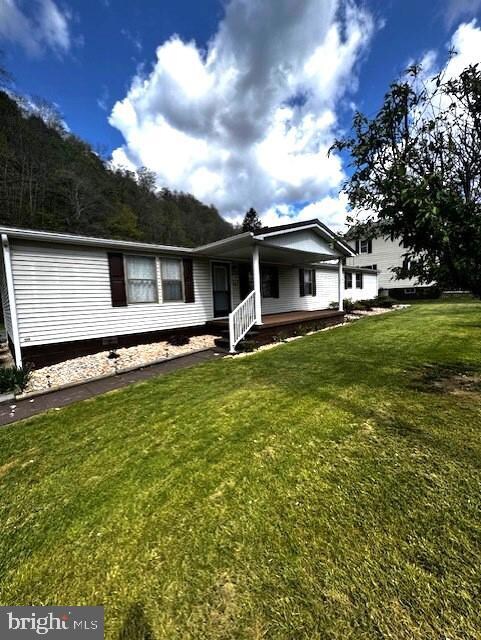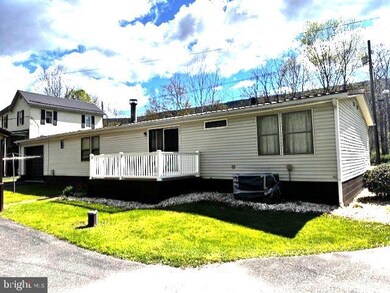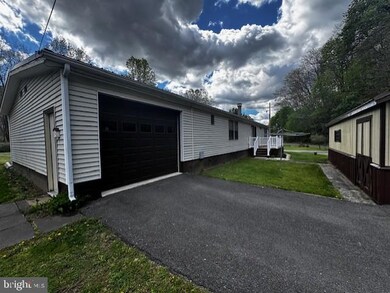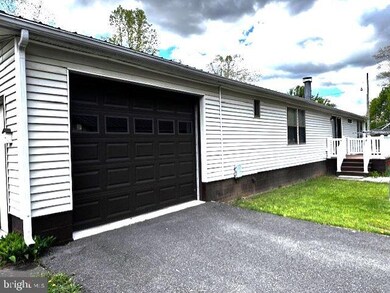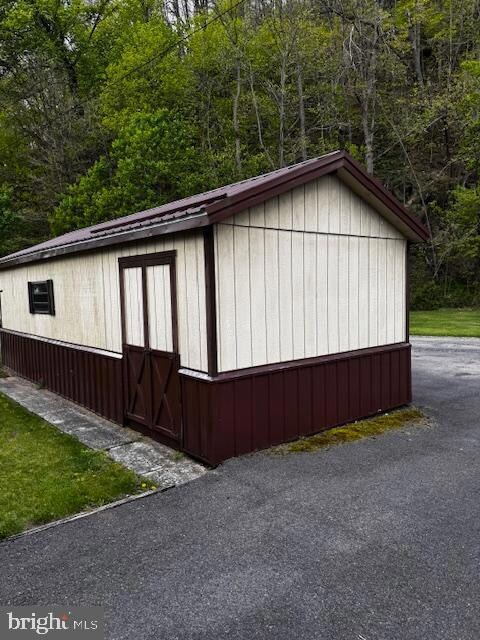4221 Hyndman Rd Hyndman, PA 15545
Highlights
- Mountain View
- No HOA
- Living Room
- Rambler Architecture
- 1 Car Attached Garage
- Forced Air Heating and Cooling System
About This Home
As of October 2024Welcome to your charming 1987 doublewide home nestled on a spacious 2.05-acre lot. This cozy abode features three bedrooms and two bathrooms, offering ample space for comfortable living.
Step inside to discover the warmth of a newer furnace and the peace of mind provided by a newer metal roof, ensuring both comfort and durability for years to come.
Outside, the expansive property boasts the convenience of two sewer hookups, providing flexibility for potential expansions or additional dwellings. Plus, enjoy the convenience of a one-car attached garage, perfect for sheltering your vehicle from the elements.
Additionally, the property includes a two-story shed, offering ample storage space or the potential for a workshop or studio.
Whether you're seeking a serene retreat or a versatile investment opportunity, this property offers endless possibilities. Don't miss the chance to make this inviting home yours.
Property Details
Home Type
- Manufactured Home
Est. Annual Taxes
- $823
Year Built
- Built in 1987
Lot Details
- 2.05 Acre Lot
Parking
- 1 Car Attached Garage
- Front Facing Garage
- Driveway
Home Design
- Rambler Architecture
- Block Foundation
- Metal Roof
- Vinyl Siding
Interior Spaces
- 1,512 Sq Ft Home
- Property has 1 Level
- Wood Burning Fireplace
- Living Room
- Dining Room
- Mountain Views
Kitchen
- Stove
- Microwave
Bedrooms and Bathrooms
- 3 Main Level Bedrooms
- 2 Full Bathrooms
Laundry
- Dryer
- Washer
Mobile Home
- Mobile Home Make is Atlantic
- Manufactured Home
Utilities
- Forced Air Heating and Cooling System
- Heating System Uses Oil
- Well
- Electric Water Heater
Community Details
- No Home Owners Association
Listing and Financial Details
- Assessor Parcel Number B.14-0.00-051-E
Map
Home Values in the Area
Average Home Value in this Area
Property History
| Date | Event | Price | Change | Sq Ft Price |
|---|---|---|---|---|
| 10/04/2024 10/04/24 | Sold | $139,000 | 0.0% | $92 / Sq Ft |
| 08/02/2024 08/02/24 | Pending | -- | -- | -- |
| 06/26/2024 06/26/24 | Price Changed | $139,000 | -6.7% | $92 / Sq Ft |
| 06/14/2024 06/14/24 | Price Changed | $149,000 | 0.0% | $99 / Sq Ft |
| 06/14/2024 06/14/24 | For Sale | $149,000 | -6.3% | $99 / Sq Ft |
| 05/31/2024 05/31/24 | Pending | -- | -- | -- |
| 04/24/2024 04/24/24 | For Sale | $159,000 | -- | $105 / Sq Ft |
Source: Bright MLS
MLS Number: PABD2001910
- 153 George St
- 116 Schellsburg St
- 3967 Center St
- 2957 2nd St
- 0 Tract 1: 191+- Acres Cooks Mill Rd Unit PABD2002518
- 0 218+- Acres Cooks Mill Rd Unit PABD2002534
- 0 Tract 2: 27+- Acres Cooks Mill Rd Unit PABD2002520
- 210 Fossilville Rd
- 152 Brook Ln
- 2210 Hyndman Rd
- 2140 Hyndman Rd
- 0 Cherry Run Rd
- 165 Long View Rd
- 262 Shelby Ln
- 2560 Evitts Creek Rd
- 142 Cats Ln
- 1345 Camp Hill Rd
- 13400 Grevener St
- 653 Rainsburg Mountain Rd
- 155 Hyndman Rd
