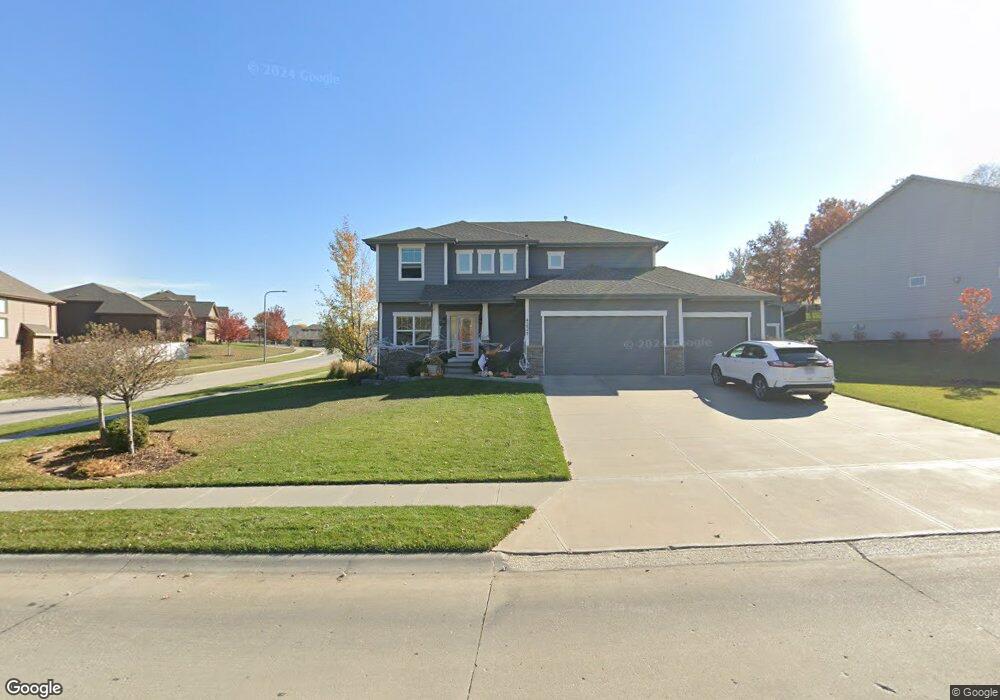
4221 N 210th St Elkhorn, NE 68022
Highlights
- Under Construction
- No HOA
- Forced Air Heating System
- Arbor View Elementary School Rated A
About This Home
As of November 2013SSDL The Sierra Plan - The Home Company
Last Agent to Sell the Property
BHHS Ambassador Real Estate License #20050617 Listed on: 04/09/2013

Co-Listed By
Kelly Hatfield
Keller Williams Greater Omaha License #20110513
Last Buyer's Agent
Kelly Hatfield
Keller Williams Greater Omaha License #20110513
Home Details
Home Type
- Single Family
Est. Annual Taxes
- $227
Year Built
- Built in 2013 | Under Construction
Parking
- 3 Car Garage
Interior Spaces
- 2,060 Sq Ft Home
- 2-Story Property
- Basement
Bedrooms and Bathrooms
- 4 Bedrooms
- 3 Bathrooms
Schools
- Westridge Elementary School
- Elkhorn Middle School
- Elkhorn High School
Utilities
- Forced Air Heating System
- Heating System Uses Gas
- Private Sewer
Community Details
- No Home Owners Association
- Arbor Ridge Subdivision
Listing and Financial Details
- Assessor Parcel Number 0524450702
- Tax Block 45
Ownership History
Purchase Details
Purchase Details
Home Financials for this Owner
Home Financials are based on the most recent Mortgage that was taken out on this home.Purchase Details
Home Financials for this Owner
Home Financials are based on the most recent Mortgage that was taken out on this home.Similar Homes in the area
Home Values in the Area
Average Home Value in this Area
Purchase History
| Date | Type | Sale Price | Title Company |
|---|---|---|---|
| Personal Reps Deed | $135,000 | Nebraska Title | |
| Warranty Deed | $230,000 | None Available | |
| Warranty Deed | $44,000 | Titlecore Llc |
Mortgage History
| Date | Status | Loan Amount | Loan Type |
|---|---|---|---|
| Previous Owner | $82,000 | New Conventional | |
| Previous Owner | $75,000 | Future Advance Clause Open End Mortgage | |
| Previous Owner | $227,906 | New Conventional |
Property History
| Date | Event | Price | Change | Sq Ft Price |
|---|---|---|---|---|
| 11/11/2013 11/11/13 | Sold | $239,902 | +446.5% | $116 / Sq Ft |
| 06/18/2013 06/18/13 | Sold | $43,900 | -80.9% | -- |
| 06/13/2013 06/13/13 | Pending | -- | -- | -- |
| 04/09/2013 04/09/13 | Pending | -- | -- | -- |
| 04/09/2013 04/09/13 | For Sale | $230,000 | +423.9% | $112 / Sq Ft |
| 01/13/2013 01/13/13 | For Sale | $43,900 | -- | -- |
Tax History Compared to Growth
Tax History
| Year | Tax Paid | Tax Assessment Tax Assessment Total Assessment is a certain percentage of the fair market value that is determined by local assessors to be the total taxable value of land and additions on the property. | Land | Improvement |
|---|---|---|---|---|
| 2023 | $7,986 | $352,700 | $49,300 | $303,400 |
| 2022 | $8,630 | $333,600 | $49,300 | $284,300 |
| 2021 | $7,469 | $285,100 | $49,300 | $235,800 |
| 2020 | $7,829 | $285,100 | $49,300 | $235,800 |
| 2019 | $7,389 | $264,500 | $49,300 | $215,200 |
Agents Affiliated with this Home
-
R
Seller's Agent in 2013
Ralph Marasco
BHHS Ambassador Real Estate
-
Colleen Grove
C
Seller's Agent in 2013
Colleen Grove
BHHS Ambassador Real Estate
(402) 350-4861
5 in this area
37 Total Sales
-
K
Seller Co-Listing Agent in 2013
Kelly Hatfield
Keller Williams Greater Omaha
-
D
Buyer's Agent in 2013
David Vogtman
Nebraska Realty
Map
Source: Great Plains Regional MLS
MLS Number: 21306359
APN: 0524-4507-02
- 4113 N 208th St
- 20782 Sequoia St
- 21108 Old Coach Rd
- 21319 Boyd St
- 21413 Boyd St
- 21221 Boyd St
- 21205 Boyd St
- 21308 Sunburst Ave
- 3913 N 210th St
- 3818 N 211th St
- 6327 N 208th St Unit Lot 59
- 6203 N 208th St Unit Lot 51
- 3913 N 212th St
- 4659 N 210th Ave
- 21317 Taylor Cir
- 4618 N 212th St
- 20926 Fowler Ave
- 20709 Larimore Ave
- 20506 Taylor St
- 4309 N 215th St
