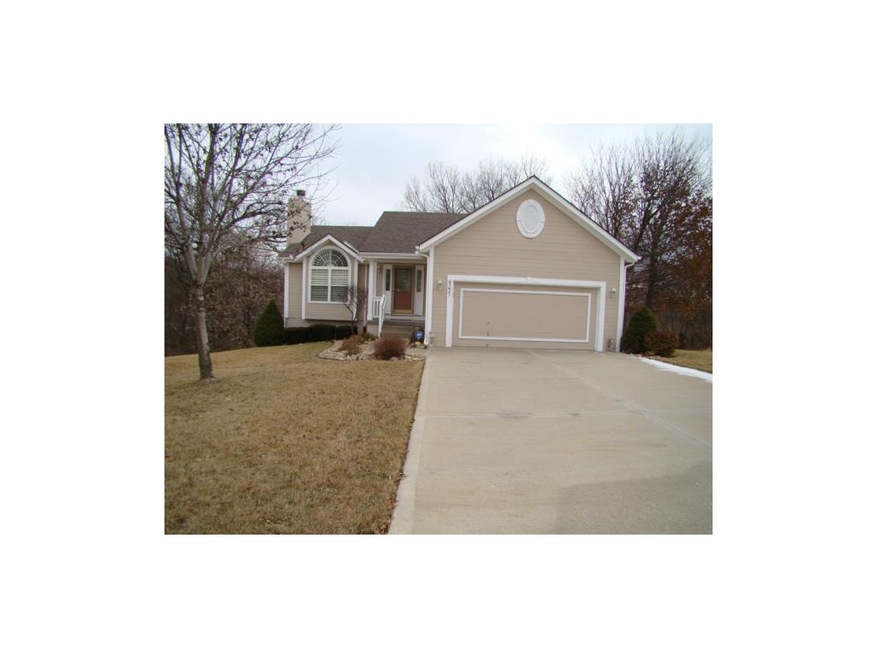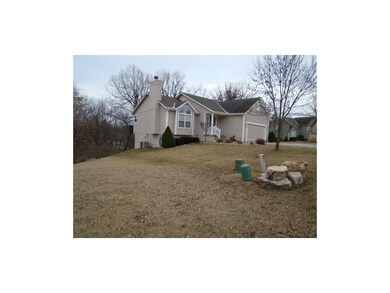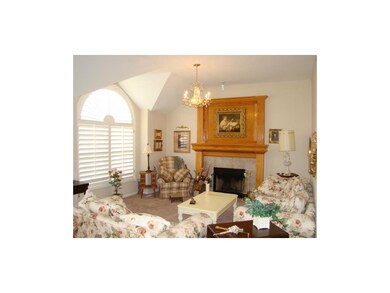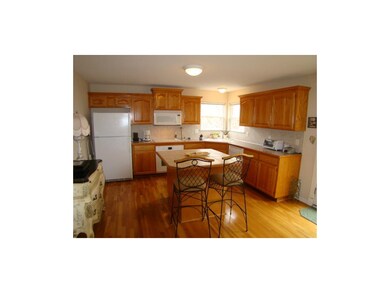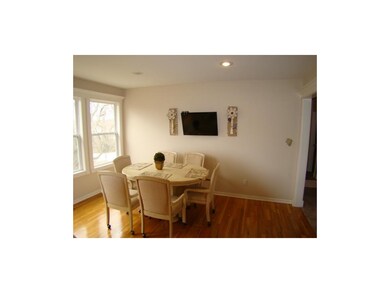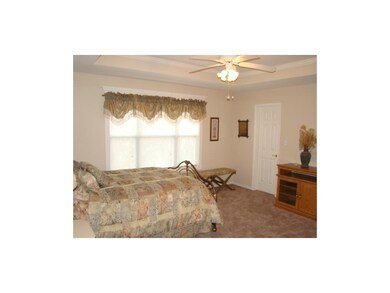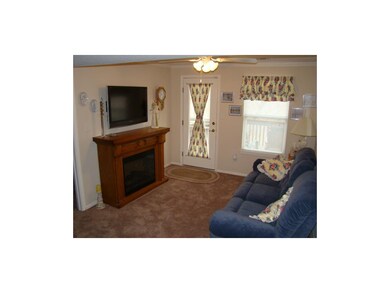
4221 S Shrank Ct Independence, MO 64055
39th East NeighborhoodHighlights
- Deck
- Vaulted Ceiling
- Wood Flooring
- William Yates Elementary School Rated A
- Traditional Architecture
- <<bathWithWhirlpoolToken>>
About This Home
As of November 2023REDUCED $20k * Estate wants is SOLD * EXCEPTIONAL Rev 1.5 home * OPEN feel with PRIVACY (no neighbors behind) BEAUTIFUL and LARGE kitchen with ISLAND * Main floor laundry * NEW carpeting and paint inside * GORGOUS fireplace in VAULTED living room * Master with walk-in closet * Double vanities and WHIRPOOL tub and sep shower * This home is SPOTELSS * NEW HIGH EFF TRANE FURNACE / HEATPUMP * LAWN SPRINKLER SYSTEM * Cul-de-sac location * Rec room w/ BUILT-IN desk and bookcases * 3 bedrooms on lower level * two decks *
Last Agent to Sell the Property
Keller Williams Platinum Prtnr License #1999144348 Listed on: 02/27/2015

Last Buyer's Agent
Kathy Roberts
Platinum Realty LLC License #2011009007

Home Details
Home Type
- Single Family
Est. Annual Taxes
- $3,885
Year Built
- Built in 2002
Lot Details
- Cul-De-Sac
- Paved or Partially Paved Lot
- Sprinkler System
- Many Trees
HOA Fees
- $6 Monthly HOA Fees
Parking
- 2 Car Attached Garage
- Front Facing Garage
- Garage Door Opener
Home Design
- Traditional Architecture
- Composition Roof
- Wood Siding
Interior Spaces
- Wet Bar: Carpet, Walk-In Closet(s), Ceiling Fan(s), Ceramic Tiles, Double Vanity, Shower Only, Whirlpool Tub, Cathedral/Vaulted Ceiling, Fireplace, Wood Floor, Kitchen Island
- Built-In Features: Carpet, Walk-In Closet(s), Ceiling Fan(s), Ceramic Tiles, Double Vanity, Shower Only, Whirlpool Tub, Cathedral/Vaulted Ceiling, Fireplace, Wood Floor, Kitchen Island
- Vaulted Ceiling
- Ceiling Fan: Carpet, Walk-In Closet(s), Ceiling Fan(s), Ceramic Tiles, Double Vanity, Shower Only, Whirlpool Tub, Cathedral/Vaulted Ceiling, Fireplace, Wood Floor, Kitchen Island
- Skylights
- Thermal Windows
- Shades
- Plantation Shutters
- Drapes & Rods
- Great Room with Fireplace
Kitchen
- Country Kitchen
- Dishwasher
- Kitchen Island
- Granite Countertops
- Laminate Countertops
- Wood Stained Kitchen Cabinets
- Disposal
Flooring
- Wood
- Wall to Wall Carpet
- Linoleum
- Laminate
- Stone
- Ceramic Tile
- Luxury Vinyl Plank Tile
- Luxury Vinyl Tile
Bedrooms and Bathrooms
- 4 Bedrooms
- Cedar Closet: Carpet, Walk-In Closet(s), Ceiling Fan(s), Ceramic Tiles, Double Vanity, Shower Only, Whirlpool Tub, Cathedral/Vaulted Ceiling, Fireplace, Wood Floor, Kitchen Island
- Walk-In Closet: Carpet, Walk-In Closet(s), Ceiling Fan(s), Ceramic Tiles, Double Vanity, Shower Only, Whirlpool Tub, Cathedral/Vaulted Ceiling, Fireplace, Wood Floor, Kitchen Island
- Double Vanity
- <<bathWithWhirlpoolToken>>
- <<tubWithShowerToken>>
Finished Basement
- Walk-Out Basement
- Basement Fills Entire Space Under The House
Home Security
- Home Security System
- Storm Doors
- Fire and Smoke Detector
Outdoor Features
- Deck
- Enclosed patio or porch
Schools
- Blue Springs High School
Additional Features
- City Lot
- Central Air
Community Details
- Association fees include trash pick up
- Kerrington Woods Subdivision
Listing and Financial Details
- Assessor Parcel Number 34-330-21-46-00-0-00-000
Ownership History
Purchase Details
Home Financials for this Owner
Home Financials are based on the most recent Mortgage that was taken out on this home.Purchase Details
Home Financials for this Owner
Home Financials are based on the most recent Mortgage that was taken out on this home.Purchase Details
Home Financials for this Owner
Home Financials are based on the most recent Mortgage that was taken out on this home.Purchase Details
Home Financials for this Owner
Home Financials are based on the most recent Mortgage that was taken out on this home.Purchase Details
Home Financials for this Owner
Home Financials are based on the most recent Mortgage that was taken out on this home.Purchase Details
Similar Homes in Independence, MO
Home Values in the Area
Average Home Value in this Area
Purchase History
| Date | Type | Sale Price | Title Company |
|---|---|---|---|
| Warranty Deed | $290,000 | None Listed On Document | |
| Warranty Deed | -- | First American Title | |
| Personal Reps Deed | $176,000 | None Available | |
| Warranty Deed | -- | Ati Title Company | |
| Corporate Deed | $30,000 | Ati Title Company | |
| Trustee Deed | $20,000 | Security Land Title Co |
Mortgage History
| Date | Status | Loan Amount | Loan Type |
|---|---|---|---|
| Previous Owner | $30,000 | Credit Line Revolving | |
| Previous Owner | $174,000 | New Conventional | |
| Previous Owner | $179,000 | New Conventional | |
| Previous Owner | $172,812 | FHA | |
| Previous Owner | $172,812 | FHA | |
| Previous Owner | $108,810 | New Conventional | |
| Previous Owner | $143,120 | Purchase Money Mortgage | |
| Previous Owner | $149,600 | Seller Take Back | |
| Closed | $35,780 | No Value Available |
Property History
| Date | Event | Price | Change | Sq Ft Price |
|---|---|---|---|---|
| 11/17/2023 11/17/23 | Sold | -- | -- | -- |
| 10/27/2023 10/27/23 | Pending | -- | -- | -- |
| 10/26/2023 10/26/23 | Price Changed | $305,000 | -4.7% | $145 / Sq Ft |
| 10/19/2023 10/19/23 | Price Changed | $319,999 | -1.5% | $153 / Sq Ft |
| 08/24/2023 08/24/23 | For Sale | $325,000 | +71.1% | $155 / Sq Ft |
| 10/26/2017 10/26/17 | Sold | -- | -- | -- |
| 09/21/2017 09/21/17 | Pending | -- | -- | -- |
| 09/18/2017 09/18/17 | For Sale | $190,000 | -4.9% | -- |
| 08/28/2015 08/28/15 | Sold | -- | -- | -- |
| 07/10/2015 07/10/15 | Pending | -- | -- | -- |
| 02/27/2015 02/27/15 | For Sale | $199,870 | -- | -- |
Tax History Compared to Growth
Tax History
| Year | Tax Paid | Tax Assessment Tax Assessment Total Assessment is a certain percentage of the fair market value that is determined by local assessors to be the total taxable value of land and additions on the property. | Land | Improvement |
|---|---|---|---|---|
| 2024 | $3,885 | $57,842 | $8,871 | $48,971 |
| 2023 | $3,885 | $57,842 | $10,315 | $47,527 |
| 2022 | $3,735 | $48,640 | $8,503 | $40,137 |
| 2021 | $3,733 | $48,640 | $8,503 | $40,137 |
| 2020 | $3,314 | $42,545 | $8,503 | $34,042 |
| 2019 | $3,203 | $42,545 | $8,503 | $34,042 |
| 2018 | $2,768 | $35,669 | $4,577 | $31,092 |
| 2017 | $2,768 | $35,669 | $4,577 | $31,092 |
| 2016 | $2,720 | $35,207 | $5,453 | $29,754 |
| 2014 | $2,482 | $31,952 | $5,451 | $26,501 |
Agents Affiliated with this Home
-
Amy Arndorfer

Seller's Agent in 2023
Amy Arndorfer
Premium Realty Group LLC
(816) 224-5650
15 in this area
627 Total Sales
-
Jenn Popalisky
J
Seller Co-Listing Agent in 2023
Jenn Popalisky
Premium Realty Group LLC
(816) 224-5650
4 in this area
93 Total Sales
-
Blake Rasmussen
B
Buyer's Agent in 2023
Blake Rasmussen
Vylla Home
(618) 979-4372
3 in this area
110 Total Sales
-
Jerri Moulder

Seller's Agent in 2017
Jerri Moulder
Platinum Realty LLC
(816) 419-2164
52 Total Sales
-
K
Seller Co-Listing Agent in 2017
Kathy Roberts
Platinum Realty LLC
-
J
Buyer's Agent in 2017
Jacy Mccoy Brooks
Midwest Property Resources LLC
Map
Source: Heartland MLS
MLS Number: 1924324
APN: 34-330-21-46-00-0-00-000
- 16904 E 43rd St S
- 16800 E 43rd St S
- 4317 S Coachman Dr
- 4300 S Coachman Dr Unit 92
- 17014 E 45th St S
- 4162 S Bryant Dr
- 3911 S Marshall Dr
- 3909 S Marshall Dr
- 4323 S Megan Ct Unit 7
- 4016 S Crackerneck Rd
- 17318 E Us Highway 40
- 3920 S Milton Dr
- 17012 E 38th Terrace S
- 3913 S Crackerneck Rd
- 4328 S Brentwood St
- 3722 S Bolger Ct
- 3822 S Trail Ridge Dr
- 16904 E 36th St S
- 15804 E 42nd Place
- 16620 E 36th St S
