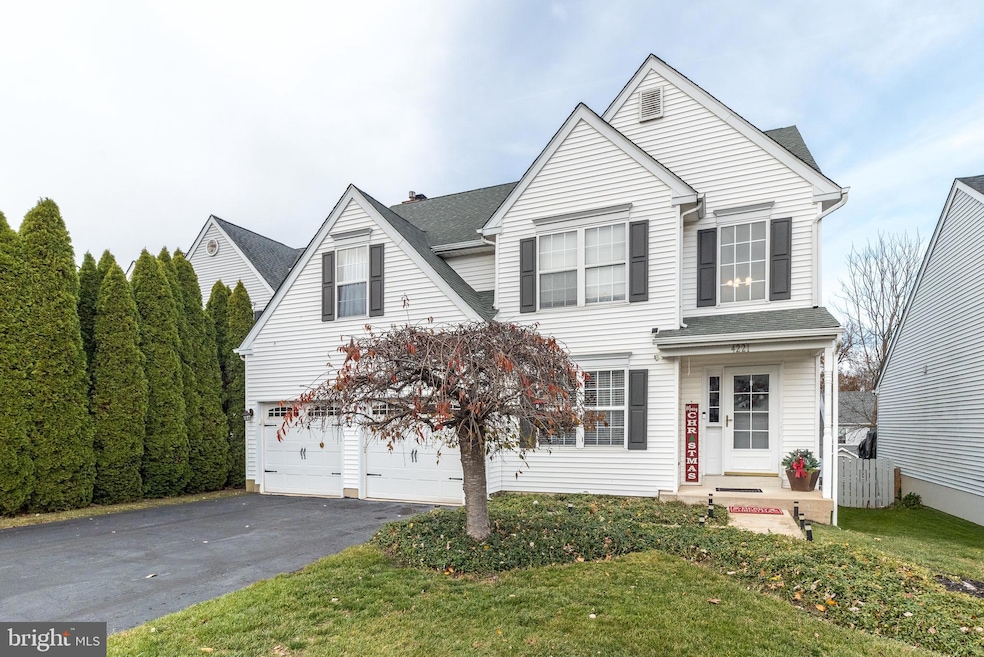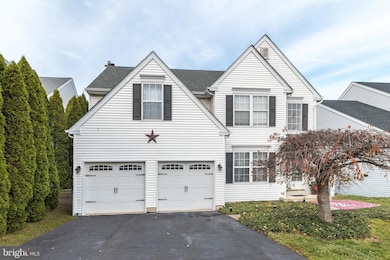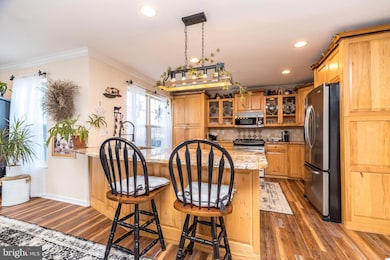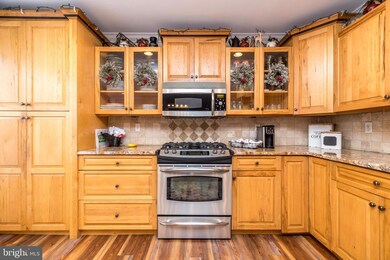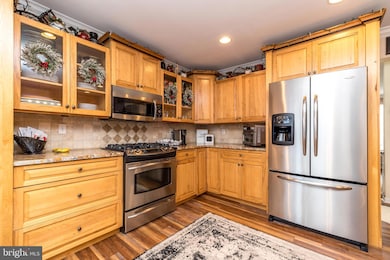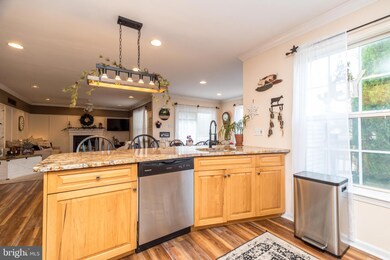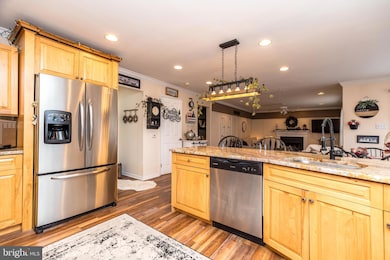4221 Sir Andrew Cir Doylestown, PA 18902
Estimated payment $4,171/month
Highlights
- Colonial Architecture
- Deck
- Bonus Room
- Cold Spring Elementary School Rated A
- Wood Flooring
- High Ceiling
About This Home
Welcome to this beautifully maintained 4-bedroom, 2.5-bath home located in the highly sought-after Buckingham Square community. Offering an open and inviting floor plan, this home is designed for both everyday comfort and effortless entertaining. Step inside to find beautiful hardwood floors that flow throughout much of the main level. The spacious kitchen features granite countertops, a center island, gas cooking, stainless steel appliances, and a stylish tile backsplash. It opens seamlessly to the dining area and family room, creating the perfect gathering space. The cozy family room is highlighted by a wood-burning fireplace, while the dining area features a sliding door that leads to a large rear deck overlooking a private backyard with mature, thoughtfully maintained landscaping. The first level also includes a bright living room, a convenient mudroom, and a well-placed half bath. Upstairs, you’ll find a generous primary suite complete with a sitting area, two walk-in closets, and a luxurious primary bath with a soaking tub and tile shower. A second-floor laundry adds modern convenience, while three additional bedrooms and a full hall bath complete the upper level. The finished basement offers even more living space—ideal for a media room, home gym, playroom, game room, or whatever suits your lifestyle. Located in a desirable neighborhood close to parks, shopping, dining, and top-rated schools, this home combines comfort, space, and convenience. Don’t miss your chance to make it yours!
Listing Agent
(610) 847-3300 s.freeman@cbhearthside.com Coldwell Banker Hearthside Realtors- Ottsville License #RS283644 Listed on: 11/20/2025

Home Details
Home Type
- Single Family
Est. Annual Taxes
- $6,356
Year Built
- Built in 1998
Lot Details
- 6,098 Sq Ft Lot
- Back and Front Yard
- Property is in excellent condition
- Property is zoned R7
HOA Fees
- $4 Monthly HOA Fees
Parking
- 1 Car Direct Access Garage
- 2 Driveway Spaces
- Front Facing Garage
Home Design
- Colonial Architecture
- Frame Construction
- Pitched Roof
- Concrete Perimeter Foundation
Interior Spaces
- Property has 2 Levels
- High Ceiling
- Wood Burning Fireplace
- Mud Room
- Family Room Off Kitchen
- Living Room
- Dining Room
- Bonus Room
- Finished Basement
- Basement Fills Entire Space Under The House
- Laundry on upper level
Kitchen
- Breakfast Area or Nook
- Eat-In Kitchen
- Gas Oven or Range
- Microwave
- Dishwasher
- Stainless Steel Appliances
Flooring
- Wood
- Carpet
- Laminate
- Tile or Brick
Bedrooms and Bathrooms
- 4 Bedrooms
- En-Suite Bathroom
- Walk-In Closet
- Soaking Tub
- Walk-in Shower
Outdoor Features
- Deck
Schools
- Central Bucks High School East
Utilities
- Forced Air Heating and Cooling System
- Heat Pump System
- 200+ Amp Service
- Natural Gas Water Heater
- Cable TV Available
Community Details
- Buckingham Sq Subdivision
Listing and Financial Details
- Coming Soon on 11/22/25
- Tax Lot 093
- Assessor Parcel Number 06-063-093
Map
Home Values in the Area
Average Home Value in this Area
Tax History
| Year | Tax Paid | Tax Assessment Tax Assessment Total Assessment is a certain percentage of the fair market value that is determined by local assessors to be the total taxable value of land and additions on the property. | Land | Improvement |
|---|---|---|---|---|
| 2025 | $6,070 | $37,280 | $5,600 | $31,680 |
| 2024 | $6,070 | $37,280 | $5,600 | $31,680 |
| 2023 | $5,864 | $37,280 | $5,600 | $31,680 |
| 2022 | $5,794 | $37,280 | $5,600 | $31,680 |
| 2021 | $5,724 | $37,280 | $5,600 | $31,680 |
| 2020 | $5,724 | $37,280 | $5,600 | $31,680 |
| 2019 | $5,687 | $37,280 | $5,600 | $31,680 |
| 2018 | $5,687 | $37,280 | $5,600 | $31,680 |
| 2017 | $5,640 | $37,280 | $5,600 | $31,680 |
| 2016 | $5,696 | $37,280 | $5,600 | $31,680 |
| 2015 | -- | $37,280 | $5,600 | $31,680 |
| 2014 | -- | $37,280 | $5,600 | $31,680 |
Purchase History
| Date | Type | Sale Price | Title Company |
|---|---|---|---|
| Interfamily Deed Transfer | -- | First Title | |
| Quit Claim Deed | -- | New Title Company Name | |
| Interfamily Deed Transfer | -- | None Available | |
| Deed | $260,000 | -- | |
| Corporate Deed | $190,270 | -- |
Mortgage History
| Date | Status | Loan Amount | Loan Type |
|---|---|---|---|
| Open | $245,000 | New Conventional | |
| Closed | $245,000 | New Conventional | |
| Previous Owner | $231,000 | New Conventional | |
| Previous Owner | $193,000 | No Value Available | |
| Previous Owner | $152,216 | No Value Available |
Source: Bright MLS
MLS Number: PABU2109872
APN: 06-063-093
- 4201 Sir Andrew Cir
- 4190 Milords Ln
- 4542 Deep Creek Way
- 4605 Twinbrook Cir
- 3865 Burnt House Hill Rd
- 4925 Redfield Rd
- 4936 Davis Dr
- 4250 Aly Dr
- 4221 Enders Way
- 3689 Hancock Ln
- 3975 Amberton Ct
- 4964 Point Pleasant Pike
- 5063 Sagewood Ct
- 3555 Northview Ln
- 4306 Kleinot Dr
- 4298 Kleinot Dr
- 4330 Kleinot Dr
- 4246 Kleinot Dr
- 4080 Holly Way
- 4464 Kleinot Dr
- 4000 Lilly Dr
- 4017 Lily Dr
- 3842 Old Easton Rd
- 5104 Arbor Hill Ct
- 3910 Cephas Child Rd Unit 9
- 3744 Swetland Dr
- 3947 Captain Molly Cir Unit 143
- 4666 Louise Saint Claire Dr
- 4662 Dr
- 3784 William Daves Rd Unit 12
- 3799 Jacob Stout Rd Unit 2
- 1 Center St
- 659 N Main St
- 697 North St
- 504 Fonthill Dr
- 3611 Jacob Stout Rd Unit 8
- 70 Old Dublin Pike
- 6 Pearl Dr
- 355 North St
- 555 N Broad St
