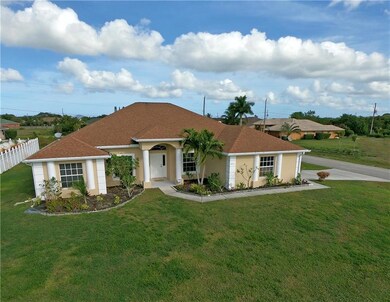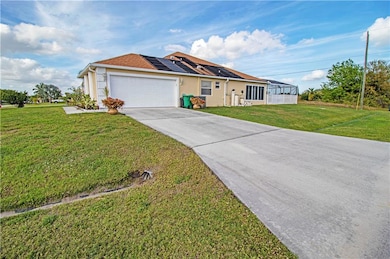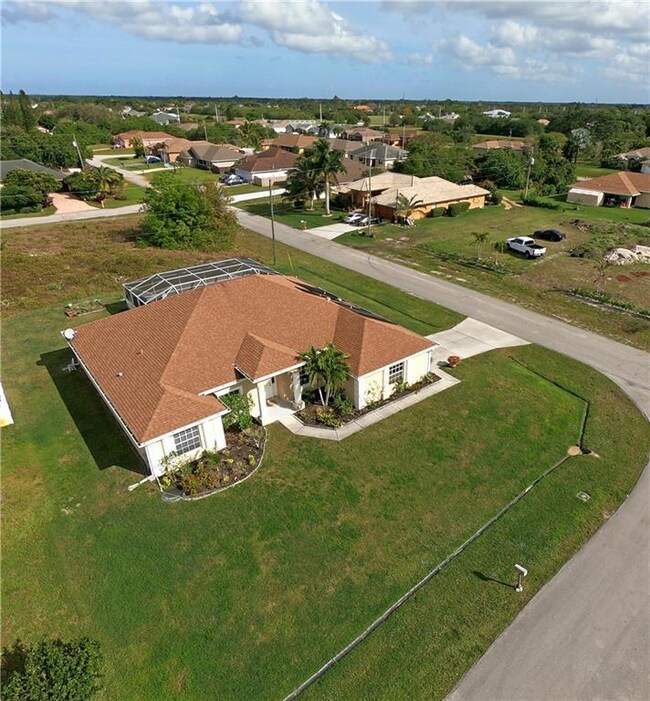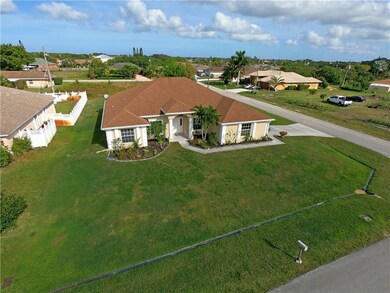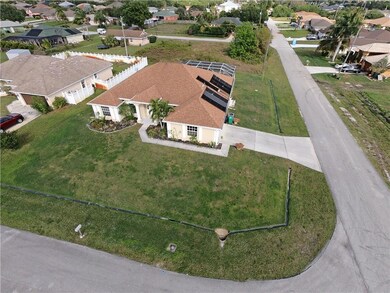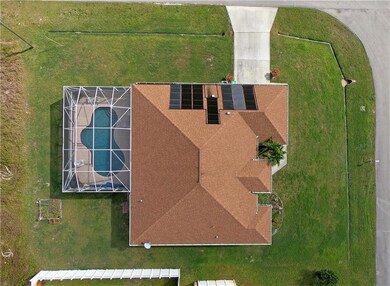
4221 SW Baird St Port Saint Lucie, FL 34953
Crane Landing NeighborhoodEstimated Value: $506,000 - $580,000
Highlights
- Screened Pool
- Garden View
- No HOA
- Cathedral Ceiling
- Corner Lot
- Screened Porch
About This Home
As of August 2020BEAUTIFUL HOME with loads of upgrades! Diagonal tile floors, vaulted ceilings, water purification system & custom window treatments. Kitchen includes granite countertops, pantry & stainless appliances. Spacious family room is open to the kitchen & breakfast area for comfortable family living! There are French doors to the enclosed porch & pool area. The porch is huge (41x13) & perfect for entertaining. Features non-slip tiles and impact windows. The screened, solar-heated, freeform pool has a large patio area. The triple split floor plan has 4 bedrooms & 3 full baths. The 4th bedroom can be used as an in-law suite with its own bath & pocket doors for privacy. Spacious master suite includes a walk-in closet, coffered ceiling, crown moldings and spa bath that includes dual sinks, tub & bidet. Great commuter location, just minutes from I-95 or Turnpike. NO HOA, corner lot, side loading garage & CBS construction! Gorgeous one-owner home with real pride of ownership. See this home TODAY!
Last Listed By
Myra Beams
Coastal Living Realty License #3006599 Listed on: 02/13/2020
Home Details
Home Type
- Single Family
Est. Annual Taxes
- $3,608
Year Built
- Built in 2007
Lot Details
- 0.27 Acre Lot
- Corner Lot
Property Views
- Garden
- Pool
Home Design
- Rustic Architecture
- Shingle Roof
- Composition Roof
- Concrete Siding
- Block Exterior
- Stucco
Interior Spaces
- 2,138 Sq Ft Home
- 1-Story Property
- Cathedral Ceiling
- Ceiling Fan
- Shutters
- Single Hung Windows
- Drapes & Rods
- Blinds
- French Doors
- Entrance Foyer
- Formal Dining Room
- Screened Porch
Kitchen
- Breakfast Area or Nook
- Eat-In Kitchen
- Electric Range
- Microwave
- Ice Maker
- Dishwasher
- Disposal
Flooring
- Carpet
- Ceramic Tile
Bedrooms and Bathrooms
- 4 Bedrooms
- Split Bedroom Floorplan
- Walk-In Closet
- 3 Full Bathrooms
- Bidet
- Dual Sinks
- Bathtub
- Garden Bath
- Separate Shower
Laundry
- Dryer
- Washer
Home Security
- Security System Owned
- Hurricane or Storm Shutters
- Fire and Smoke Detector
Parking
- 2 Car Attached Garage
- Garage Door Opener
- Driveway
Pool
- Screened Pool
- Solar Heated In Ground Pool
- Free Form Pool
Outdoor Features
- Patio
Schools
- Windmill Point Elementary School
- Southport Middle School
- Treasure Coast High School
Utilities
- Central Heating and Cooling System
- 200+ Amp Service
- Water Heater
- Water Purifier
- Water Softener
Community Details
- No Home Owners Association
Ownership History
Purchase Details
Purchase Details
Home Financials for this Owner
Home Financials are based on the most recent Mortgage that was taken out on this home.Purchase Details
Home Financials for this Owner
Home Financials are based on the most recent Mortgage that was taken out on this home.Purchase Details
Home Financials for this Owner
Home Financials are based on the most recent Mortgage that was taken out on this home.Purchase Details
Similar Homes in Port Saint Lucie, FL
Home Values in the Area
Average Home Value in this Area
Purchase History
| Date | Buyer | Sale Price | Title Company |
|---|---|---|---|
| Soriano Maribel | -- | Accommodation | |
| Soriano Maribel | $335,000 | First Intl Ttl Port St Louic | |
| Powell Merlyn | $275,000 | South Florida Title & Escrow | |
| Dansar Construction Co | $85,000 | Chelsea Title Company | |
| Tan Seng-Chai | $6,500 | -- |
Mortgage History
| Date | Status | Borrower | Loan Amount |
|---|---|---|---|
| Open | Soriano Maribel | $40,354 | |
| Open | Soriano Maribel | $328,932 | |
| Previous Owner | Powell Merlyn | $247,500 | |
| Previous Owner | Dansar Construction Co | $253,600 |
Property History
| Date | Event | Price | Change | Sq Ft Price |
|---|---|---|---|---|
| 08/05/2020 08/05/20 | Sold | $335,000 | -4.3% | $157 / Sq Ft |
| 07/06/2020 07/06/20 | Pending | -- | -- | -- |
| 02/13/2020 02/13/20 | For Sale | $349,875 | -- | $164 / Sq Ft |
Tax History Compared to Growth
Tax History
| Year | Tax Paid | Tax Assessment Tax Assessment Total Assessment is a certain percentage of the fair market value that is determined by local assessors to be the total taxable value of land and additions on the property. | Land | Improvement |
|---|---|---|---|---|
| 2024 | $6,586 | $314,923 | -- | -- |
| 2023 | $6,586 | $305,751 | $0 | $0 |
| 2022 | $6,387 | $296,846 | $0 | $0 |
| 2021 | $6,351 | $288,200 | $65,600 | $222,600 |
| 2020 | $3,418 | $171,361 | $0 | $0 |
| 2019 | $3,608 | $167,509 | $0 | $0 |
| 2018 | $3,434 | $164,386 | $0 | $0 |
| 2017 | $3,396 | $220,300 | $31,600 | $188,700 |
| 2016 | $3,354 | $220,800 | $27,100 | $193,700 |
| 2015 | $3,388 | $177,600 | $16,200 | $161,400 |
| 2014 | $3,221 | $155,355 | $0 | $0 |
Agents Affiliated with this Home
-

Seller's Agent in 2020
Myra Beams
Coastal Living Realty
(540) 448-3874
1 in this area
74 Total Sales
Map
Source: Martin County REALTORS® of the Treasure Coast
MLS Number: M20022400
APN: 34-20-665-0314-0006
- 4122 SW Baird St
- 375 SW Dustin Ave
- 4101 SW Tumble St
- 368 SW North Quick Cir
- 688 SW Millard Dr
- 373 SW Millard Dr
- 4111 SW Baltic St
- 4213 SW Whitebread Rd
- 4293 SW Whitebread Rd
- 4370 SW Darwin Blvd
- 513 SW Nagle Place
- 541 SW Nadell Ct
- 4066 SW Darwin Blvd
- 281 SW Undallo Rd
- 507 SW Laconic Ave
- 502 SW Kabot Ave
- 4026 SW Kallen St
- 540 SW Rabbit Ave
- 4353 SW Otto Ct
- 544 SW Laconic Ave
- 4221 SW Baird St
- 4209 SW Baird St
- 4280 SW Allsworth St
- 4270 SW Allsworth St
- 373 SW Hollyhock Dr
- 377 SW Hollyhock Dr
- 380 SW Hollyhock Dr
- 369 SW Hollyhock Dr
- 4197 SW Baird St
- 4260 SW Allsworth St
- 365 SW Hollyhock Dr
- 4212 SW Baird St
- 385 SW Hollyhock Dr
- 373 SW Jeanne Ave
- 367 SW Jeanne Ave
- 4283 SW Allsworth St
- 379 SW Jeanne Ave
- 361 SW Hollyhock Dr
- 4271 SW Allsworth St
- 389 SW Hollyhock Dr

