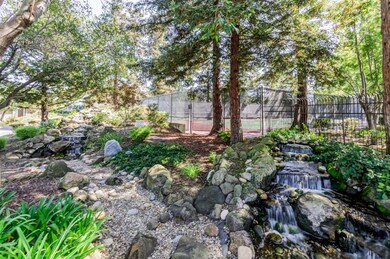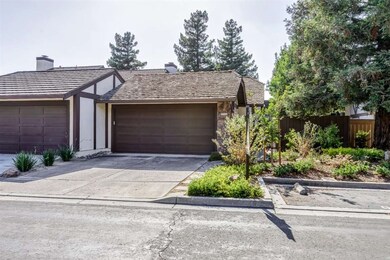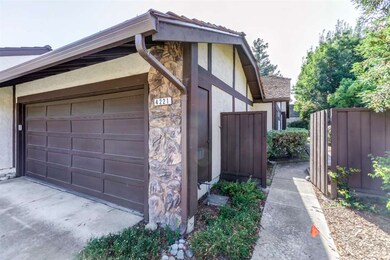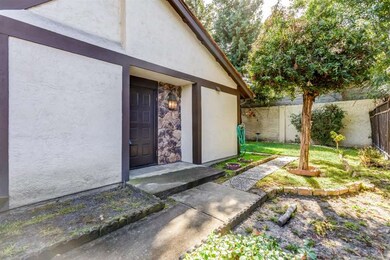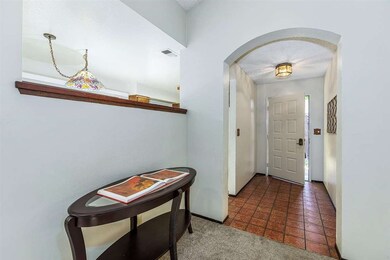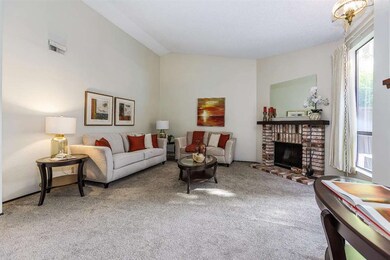
4221 Tanager Common Fremont, CA 94555
Northgate-Union City NeighborhoodEstimated Value: $1,065,000 - $1,145,000
Highlights
- Private Pool
- Clubhouse
- Tudor Architecture
- Patterson Elementary School Rated A
- Vaulted Ceiling
- Neighborhood Views
About This Home
As of October 2017Super clean and move in ready Charter Square townhome. Resort like amenities including community pool. Make the offer, make the move!
Last Agent to Sell the Property
John Sieling
KW Bay Area Living License #00898568 Listed on: 09/15/2017
Co-Listed By
Lynn Carteris
KW Bay Area Living License #01751044
Last Buyer's Agent
Sarah Courtney
Bay East AOR License #01988622
Townhouse Details
Home Type
- Townhome
Est. Annual Taxes
- $10,478
Year Built
- Built in 1984
Lot Details
- 4,887 Sq Ft Lot
- Wood Fence
- Back Yard Fenced
HOA Fees
- $265 Monthly HOA Fees
Parking
- 2 Car Garage
Home Design
- Tudor Architecture
- Slab Foundation
- Wood Frame Construction
- Shingle Roof
- Composition Roof
- Stucco
Interior Spaces
- 1,245 Sq Ft Home
- 1-Story Property
- Vaulted Ceiling
- Living Room with Fireplace
- Dining Room
- Neighborhood Views
- Laundry in Garage
Kitchen
- Breakfast Area or Nook
- Electric Oven
- Disposal
Bedrooms and Bathrooms
- 3 Bedrooms
- 2 Full Bathrooms
- Bathtub with Shower
Additional Features
- Private Pool
- Forced Air Heating and Cooling System
Listing and Financial Details
- Assessor Parcel Number 543-0432-048
Community Details
Overview
- Association fees include insurance - common area
- Charter Square HOA
- Built by Charter Square
Amenities
- Clubhouse
Recreation
- Community Pool
Ownership History
Purchase Details
Purchase Details
Home Financials for this Owner
Home Financials are based on the most recent Mortgage that was taken out on this home.Purchase Details
Purchase Details
Similar Homes in Fremont, CA
Home Values in the Area
Average Home Value in this Area
Purchase History
| Date | Buyer | Sale Price | Title Company |
|---|---|---|---|
| Das Sreeji Krishnan | -- | None Available | |
| Das Sreeji Krishnan | $770,000 | Old Republic Title Company | |
| Slusher Velma C | -- | -- | |
| Slusher Donald E | $185,000 | First American Title Guarant |
Mortgage History
| Date | Status | Borrower | Loan Amount |
|---|---|---|---|
| Open | Das Sreeji Krishnan | $586,000 | |
| Closed | Das Sreeji Krishnan | $616,000 |
Property History
| Date | Event | Price | Change | Sq Ft Price |
|---|---|---|---|---|
| 10/17/2017 10/17/17 | Sold | $770,000 | +10.2% | $618 / Sq Ft |
| 09/22/2017 09/22/17 | Pending | -- | -- | -- |
| 09/15/2017 09/15/17 | For Sale | $699,000 | -- | $561 / Sq Ft |
Tax History Compared to Growth
Tax History
| Year | Tax Paid | Tax Assessment Tax Assessment Total Assessment is a certain percentage of the fair market value that is determined by local assessors to be the total taxable value of land and additions on the property. | Land | Improvement |
|---|---|---|---|---|
| 2024 | $10,478 | $858,934 | $257,680 | $601,254 |
| 2023 | $10,202 | $842,094 | $252,628 | $589,466 |
| 2022 | $10,076 | $825,585 | $247,675 | $577,910 |
| 2021 | $9,835 | $809,400 | $242,820 | $566,580 |
| 2020 | $9,868 | $801,107 | $240,332 | $560,775 |
| 2019 | $9,755 | $785,400 | $235,620 | $549,780 |
| 2018 | $9,567 | $770,000 | $231,000 | $539,000 |
| 2017 | $7,526 | $600,000 | $180,000 | $420,000 |
| 2016 | $3,471 | $259,610 | $77,882 | $181,728 |
| 2015 | $3,413 | $255,711 | $76,713 | $178,998 |
| 2014 | $3,354 | $250,702 | $75,210 | $175,492 |
Agents Affiliated with this Home
-
J
Seller's Agent in 2017
John Sieling
KW Bay Area Living
-

Seller Co-Listing Agent in 2017
Lynn Carteris
KW Bay Area Living
(415) 269-2575
4 Total Sales
-
S
Buyer's Agent in 2017
Sarah Courtney
Bay East AOR
Map
Source: MLSListings
MLS Number: ML81678051
APN: 543-0432-048-00
- 4187 Tanager Common
- 4160 Tanager Common
- 4480 Norocco Cir
- 34256 Gadwall Common
- 4276 Nerissa Cir
- 34263 Lennox Ct
- 3781 Milton Terrace
- 34505 Salinas Place
- 34552 Nantucket Common
- 34512 Nantucket Common
- 3746 Cardinal Terrace
- 34547 Nantucket Common
- 3664 Thrush Terrace
- 34539 Nantucket Common
- 4141 Deep Creek Rd Unit 129
- 4141 Deep Creek Rd Unit 34
- 34559 Clydesdale Terrace
- 4114 Trinidad Terrace
- 34179 Bowling Green Common
- 3835 Dryden Rd
- 4221 Tanager Common
- 4229 Tanager Common
- 4217 Tanager Common
- 4235 Tanager Common
- 4211 Tanager Common
- 4205 Tanager Common
- 4199 Tanager Common
- 4245 Tanager Common
- 4230 Tanager Common
- 4220 Tanager Common Unit 1
- 4220 Tanager Common
- 4240 Tanager Common Unit CM
- 4240 Tanager Common
- 4210 Tanager Common
- 4249 Tanager Common
- 4193 Tanager Common
- 4200 Tanager Common
- 4253 Tanager Common
- 4190 Tanager Common

