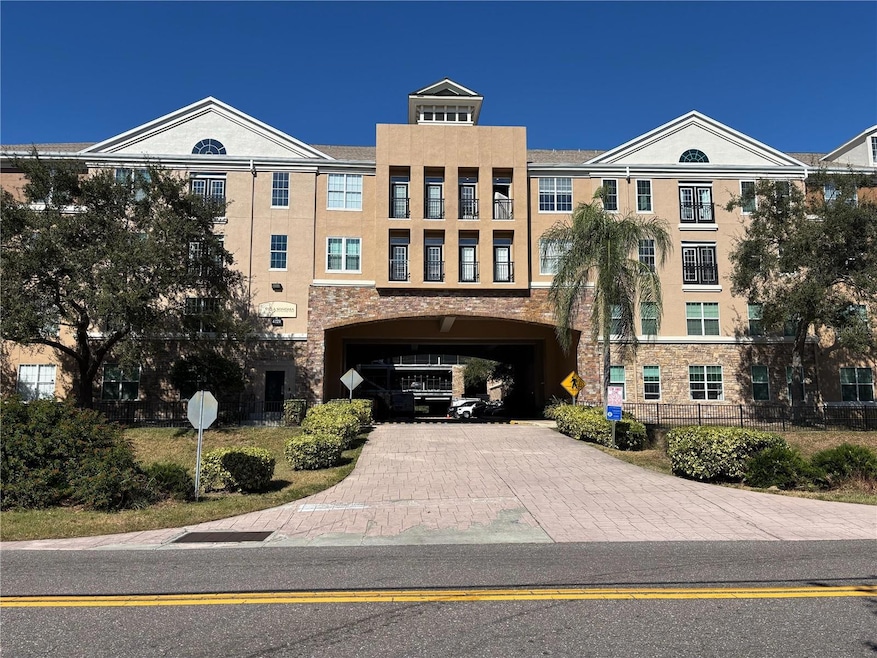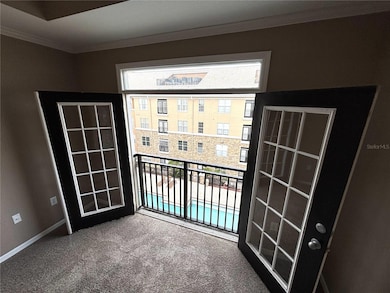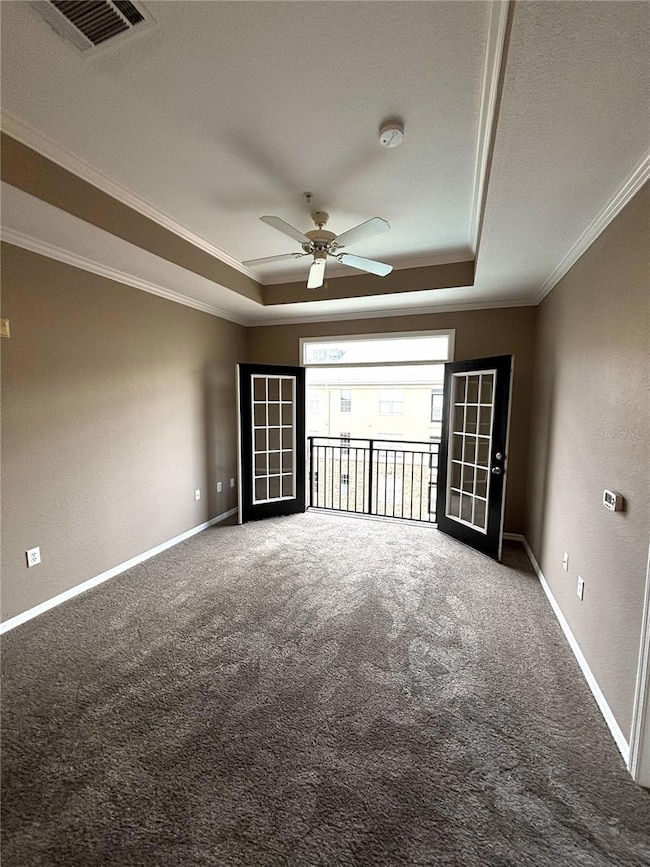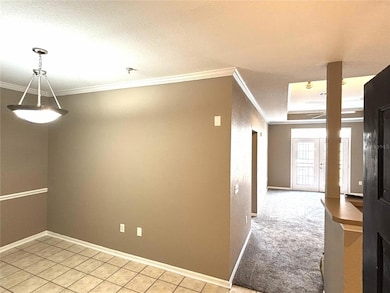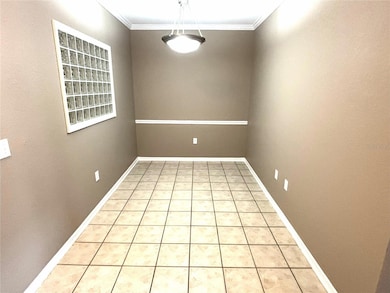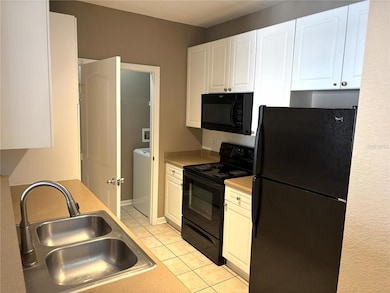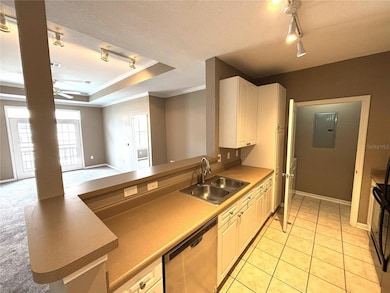Villa Sonoma At International Plaza 4221 W Spruce St Unit 1418 Floor 4 Tampa, FL 33607
Westshore NeighborhoodEstimated payment $2,429/month
Highlights
- Fitness Center
- Open Floorplan
- End Unit
- Private Pool
- Clubhouse
- High Ceiling
About This Home
Top-Floor Pool View Condo in the Heart of Tampa’s Westshore District Welcome to Villa Sonoma, a highly desirable and beautifully maintained community perfectly situated in Tampa’s Westshore Business District — just minutes from major highways, Tampa International Airport, Raymond James Stadium, and premier shopping and dining at International Plaza, MetWest, and Midtown. This 2-bedroom, 2-bath 1,080sf condo is an ideal combination of privacy, comfort, and convenience. Enjoy the serenity of top-floor living with no neighbors above and an unused service hallway on one side of the unit. The split floor plan features a spacious central living area with French doors opening to a relaxing pool view, filling the home with abundant natural light. Each bedroom includes a closet, an en-suite bathroom, and a large picture window overlooking the pool. This comfortable condo also features a fully equipped kitchen with a breakfast bar, a dedicated dining area, and a laundry room with full-sized washer and dryer for added convenience. Villa Sonoma is a host of amenities including a 24-hour fitness center, resort-style pool, key card building access, two reserved spaces in the gated parking garage, and ample guest parking. This condo is priced at a level that is excellent value in one of Tampa’s most connected and convenient neighborhoods. Additionally, the current owner has paid the recent HOA assessment.
Listing Agent
HOMECOIN.COM Brokerage Phone: 888-400-2513 License #3477996 Listed on: 11/14/2025
Property Details
Home Type
- Condominium
Est. Annual Taxes
- $4,291
Year Built
- Built in 2001
Lot Details
- End Unit
- South Facing Home
HOA Fees
- $653 Monthly HOA Fees
Parking
- 2 Car Garage
- Secured Garage or Parking
- Guest Parking
- Reserved Parking
Home Design
- Entry on the 4th floor
- Slab Foundation
- Frame Construction
- Shingle Roof
- Stucco
Interior Spaces
- 1,080 Sq Ft Home
- 4-Story Property
- Open Floorplan
- Crown Molding
- Tray Ceiling
- High Ceiling
- Ceiling Fan
- French Doors
- Family Room
- Living Room
- Formal Dining Room
- Den
- Inside Utility
- Security Gate
Kitchen
- Breakfast Bar
- Range
- Recirculated Exhaust Fan
- Microwave
- Freezer
- Dishwasher
- Disposal
Flooring
- Carpet
- Ceramic Tile
- Vinyl
Bedrooms and Bathrooms
- 2 Bedrooms
- Split Bedroom Floorplan
- Walk-In Closet
- 2 Full Bathrooms
- Bathtub With Separate Shower Stall
Laundry
- Laundry Room
- Dryer
- Washer
Pool
- Private Pool
- Pool Deck
Outdoor Features
- Balcony
Utilities
- Central Heating and Cooling System
- Thermostat
- High Speed Internet
- Cable TV Available
Listing and Financial Details
- Visit Down Payment Resource Website
- Legal Lot and Block 004600 / 2006
- Assessor Parcel Number A-16-29-18-808-000000-01418.0
Community Details
Overview
- Condominium Associates/Tatianna Martinez Association
- Villa Sonoma At International Subdivision
Amenities
- Elevator
Recreation
Pet Policy
- Pets Allowed
Security
- Card or Code Access
- Fire and Smoke Detector
- Fire Sprinkler System
Map
About Villa Sonoma At International Plaza
Home Values in the Area
Average Home Value in this Area
Tax History
| Year | Tax Paid | Tax Assessment Tax Assessment Total Assessment is a certain percentage of the fair market value that is determined by local assessors to be the total taxable value of land and additions on the property. | Land | Improvement |
|---|---|---|---|---|
| 2024 | $4,036 | $243,436 | $100 | $243,336 |
| 2023 | $3,830 | $245,457 | $100 | $245,357 |
| 2022 | $3,461 | $214,558 | $100 | $214,458 |
| 2021 | $3,077 | $169,706 | $100 | $169,606 |
| 2020 | $2,783 | $148,231 | $100 | $148,131 |
| 2019 | $2,625 | $146,495 | $100 | $146,395 |
| 2018 | $2,416 | $131,343 | $0 | $0 |
| 2017 | $2,320 | $134,157 | $0 | $0 |
| 2016 | $2,026 | $92,127 | $0 | $0 |
| 2015 | $1,875 | $83,752 | $0 | $0 |
| 2014 | $1,704 | $76,138 | $0 | $0 |
| 2013 | -- | $69,216 | $0 | $0 |
Property History
| Date | Event | Price | List to Sale | Price per Sq Ft |
|---|---|---|---|---|
| 11/14/2025 11/14/25 | For Sale | $269,000 | -- | $249 / Sq Ft |
Purchase History
| Date | Type | Sale Price | Title Company |
|---|---|---|---|
| Special Warranty Deed | $228,900 | Fidelity Natl Title Ins Co |
Mortgage History
| Date | Status | Loan Amount | Loan Type |
|---|---|---|---|
| Open | $182,400 | Unknown | |
| Closed | $22,800 | No Value Available |
Source: Stellar MLS
MLS Number: TB8444039
APN: A-16-29-18-808-000000-01418.0
- 4221 W Spruce St Unit 2328
- 4221 W Spruce St Unit 1303
- 4221 W Spruce St Unit 1319
- 4221 W Spruce St Unit 1107
- 4221 W Spruce St Unit 1326
- 4221 W Spruce St Unit 2401
- 4221 W Spruce St Unit 2317
- 4221 W Spruce St Unit 2418
- 4221 W Spruce St Unit 1108
- 4221 W Spruce St Unit 1229
- 4221 W Spruce St Unit 1404
- 4306 W La Salle St
- 4123 W La Salle St
- 2511 N Grady Ave Unit 78
- 2511 N Grady Ave Unit 66
- 2511 N Grady Ave Unit 43
- 2511 N Grady Ave Unit 34
- 2511 N Grady Ave Unit 59
- 4218 W Nassau St
- 4005 W La Salle St
- 4221 W Spruce St Unit 2420
- 4221 W Spruce St Unit 1309
- 4221 W Spruce St Unit 1431
- 4310 W Spruce St Unit 250
- 4310 W Spruce St Unit 542
- 4310 W Spruce St Unit ID1265659P
- 4310 W Spruce St Unit ID1050953P
- 2202 N Lois Ave
- 4310 W Spruce St
- 4312 W Spruce St
- 1908 N Lois Ave Unit ID1050965P
- 1908 N Lois Ave Unit ID1050947P
- 4315 W Main St
- 4400 W Spruce St
- 1701 N Lois Ave
- 1701 N Lois Ave Unit ID1051055P
- 1701 N Lois Ave Unit ID1050957P
- 1701 N Lois Ave Unit 162
- 4504 W Spruce St Unit ID1051229P
- 4504 W Spruce St Unit ID1050943P
