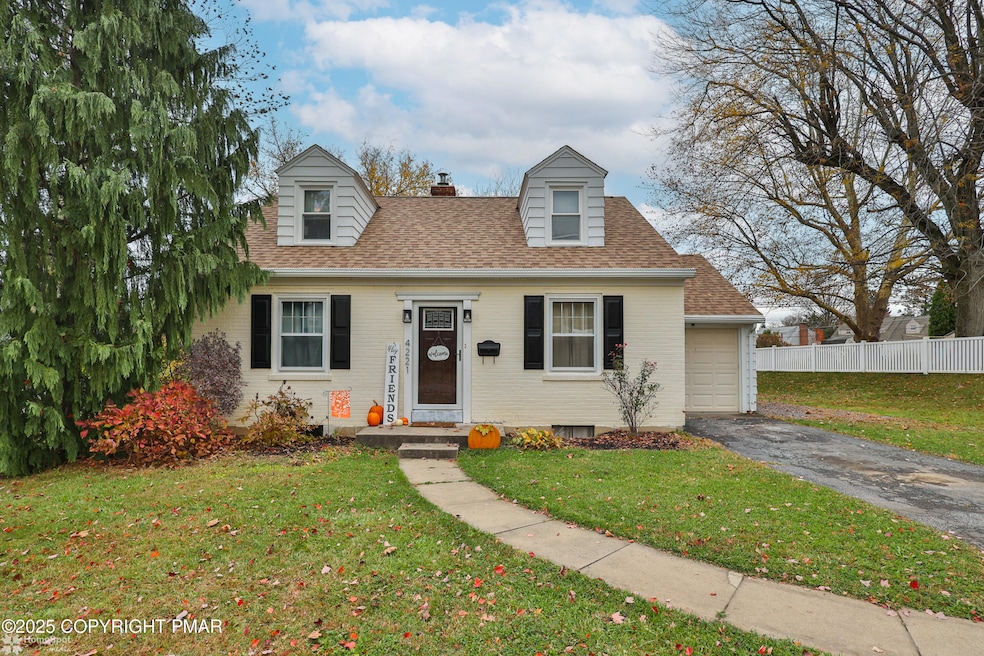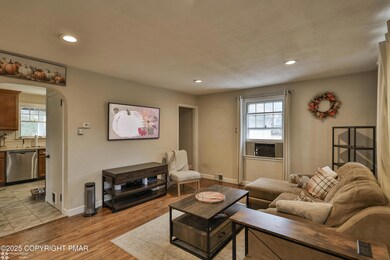4221 Windsor Dr Allentown, PA 18104
West End Allentown NeighborhoodEstimated payment $2,144/month
Highlights
- Very Popular Property
- Cape Cod Architecture
- No HOA
- Parkway Manor Elementary School Rated A
- Wood Flooring
- Covered Patio or Porch
About This Home
Location, Location, Location! This South Whitehall Cape Cod is ready for you to call it home! Parkland Schools and close to everything! Minutes from route 78, 309, 22 and the turnpike! Inside you will find a large living room with hardwood floors and neutral decor! Cozy dining room that could also be a flex space or office! Modern galley kitchen boasts granite counters, maple cabinetry, stainless steel appliances and views of the rear private yard! Access to the covered patio and side entrance to the one car garage! Enjoy a first floor bedroom with closet space and more hardwood floors! Updated first full bath with soaking tub/shower, modern vanity and tile floors! Second floor features a primary bedroom with more closet space and work from home nook! Third bedroom completes the second floor! Don't forget there is a full basement that offers great storage space and laundry area! Plenty of off street parking or on street parking for overflow! Showings begin this coming weekend! Showings begin Sunday the 16th from 9am to noon, then will start again on Tuesday the 18th.
Listing Agent
Keller Williams Real Estate - Northampton Co License #AB066197 Listed on: 11/19/2025

Home Details
Home Type
- Single Family
Est. Annual Taxes
- $3,538
Year Built
- Built in 1950
Lot Details
- 0.25 Acre Lot
- Level Lot
Parking
- 1 Car Attached Garage
- 2 Open Parking Spaces
Home Design
- Cape Cod Architecture
- Brick or Stone Mason
- Fiberglass Roof
- Asphalt Roof
- Aluminum Siding
- Concrete Perimeter Foundation
Interior Spaces
- 1,270 Sq Ft Home
- 2-Story Property
- Ceiling Fan
- Living Room
- Dining Room
- Storage
- Laundry on lower level
- Basement
Kitchen
- Electric Oven
- Electric Range
- Microwave
- Dishwasher
Flooring
- Wood
- Ceramic Tile
Bedrooms and Bathrooms
- 3 Bedrooms
- Primary bedroom located on second floor
- 1 Full Bathroom
- Primary bathroom on main floor
- Soaking Tub
Outdoor Features
- Covered Patio or Porch
- Shed
Utilities
- Cooling Available
- Forced Air Heating System
Community Details
- No Home Owners Association
Listing and Financial Details
- Assessor Parcel Number 19 H08SW1 006 009
Map
Home Values in the Area
Average Home Value in this Area
Tax History
| Year | Tax Paid | Tax Assessment Tax Assessment Total Assessment is a certain percentage of the fair market value that is determined by local assessors to be the total taxable value of land and additions on the property. | Land | Improvement |
|---|---|---|---|---|
| 2025 | $3,441 | $141,500 | $34,700 | $106,800 |
| 2024 | $3,325 | $141,500 | $34,700 | $106,800 |
| 2023 | $3,254 | $141,500 | $34,700 | $106,800 |
| 2022 | $3,242 | $141,500 | $106,800 | $34,700 |
| 2021 | $3,242 | $141,500 | $34,700 | $106,800 |
| 2020 | $3,242 | $141,500 | $34,700 | $106,800 |
| 2019 | $3,181 | $141,500 | $34,700 | $106,800 |
| 2018 | $3,076 | $141,500 | $34,700 | $106,800 |
| 2017 | $2,970 | $141,500 | $34,700 | $106,800 |
| 2016 | -- | $141,500 | $34,700 | $106,800 |
| 2015 | -- | $141,500 | $34,700 | $106,800 |
| 2014 | -- | $141,500 | $34,700 | $106,800 |
Property History
| Date | Event | Price | List to Sale | Price per Sq Ft | Prior Sale |
|---|---|---|---|---|---|
| 11/23/2025 11/23/25 | Price Changed | $319,500 | -8.7% | $252 / Sq Ft | |
| 11/16/2025 11/16/25 | For Sale | $350,000 | +83.2% | $276 / Sq Ft | |
| 04/21/2017 04/21/17 | Sold | $191,000 | -3.3% | $163 / Sq Ft | View Prior Sale |
| 03/16/2017 03/16/17 | Pending | -- | -- | -- | |
| 02/06/2017 02/06/17 | For Sale | $197,500 | +71.0% | $169 / Sq Ft | |
| 07/28/2016 07/28/16 | Sold | $115,500 | -20.3% | $99 / Sq Ft | View Prior Sale |
| 06/03/2016 06/03/16 | Pending | -- | -- | -- | |
| 05/11/2016 05/11/16 | For Sale | $145,000 | -- | $124 / Sq Ft |
Purchase History
| Date | Type | Sale Price | Title Company |
|---|---|---|---|
| Deed | $191,000 | None Available | |
| Special Warranty Deed | $115,500 | None Available | |
| Sheriffs Deed | $1,796 | Attorney | |
| Deed | $176,200 | -- | |
| Deed | $95,000 | -- | |
| Deed | $119,900 | -- | |
| Deed | $76,000 | -- | |
| Deed | $71,000 | -- |
Mortgage History
| Date | Status | Loan Amount | Loan Type |
|---|---|---|---|
| Open | $184,625 | FHA | |
| Previous Owner | $176,200 | Fannie Mae Freddie Mac |
Source: Pocono Mountains Association of REALTORS®
MLS Number: PM-137344
APN: 547694360611-1
- 4105 W Chew St
- 610 N 41st St
- 520 N 41st St
- 515 N 41st St
- 946 Nittany Ct Unit C221
- 3910 W Turner St
- 4124 Emerson Ln
- 3908 Short Hill Dr
- 717 Dorset Rd Unit C3
- 930 Springhouse Rd
- 270 Milkweed Dr
- 552 Parkside Ct
- 4488 Bellflower Way
- 3735 W Washington St
- 4125 Knauss Cir
- 751 Benner Rd
- 241 Snapdragon Way
- 1133 Dylan Dr
- 365 Pennycress Rd
- 5137 Schantz Rd Unit The Jackson
- 4132 W Chew St
- 311 Robert Morris Blvd
- 4224 Creek Rd
- 606 N 41st St
- 4005 Page St
- 645 Springhouse Rd
- 311 Blue Sage Dr
- 229 Snapdragon Way
- 339 Pennycress Rd
- 5155 Dogwood Trail
- 311 Robert Morris Blvd Unit 4
- 311 Robert Morris Blvd Unit Spruce
- 312 Redclover Ln
- 174 Springhouse Rd
- 5265 Rockrose Ln
- 4728 Hamilton Blvd
- 4509 N Hedgerow Dr Unit 6
- 4531 N Hedgerow Dr
- 1045 Barnside Rd
- 3205 Cambridge Cir






