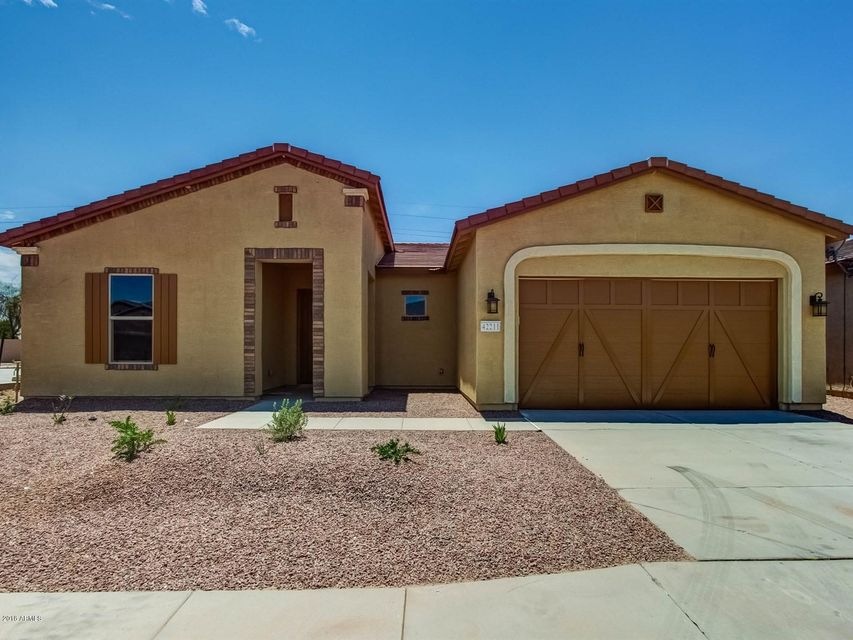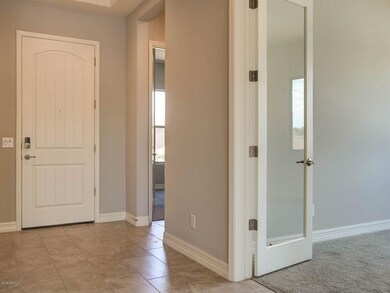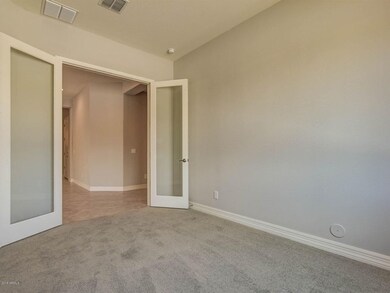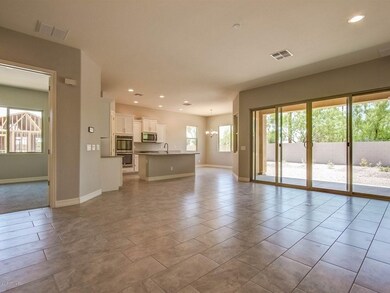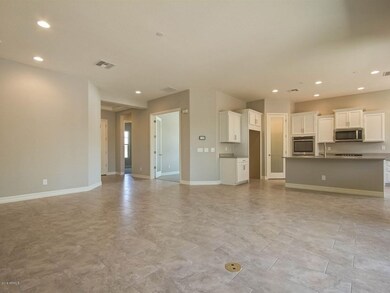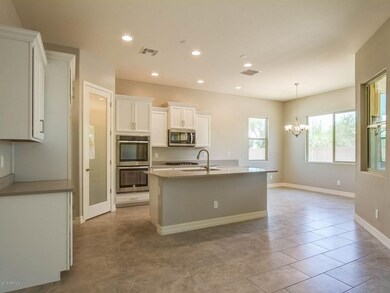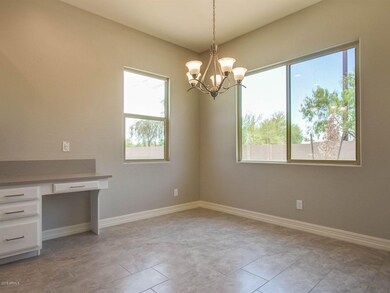
42211 W Cribbage Rd Maricopa, AZ 85138
Rancho El Dorado NeighborhoodHighlights
- Gated Parking
- Granite Countertops
- 2 Car Direct Access Garage
- Clubhouse
- Covered patio or porch
- Eat-In Kitchen
About This Home
As of May 2023Brand NEW energy-efficient home ready NOW! A beautiful Dylan home features a large great room and open kitchen. A flex space allows you to have a home office or hobby room so guests can rest easy in their own room. You'll love living at Province with onsite pool, spa and fitness center, 18-hole putting green, 9 pickle ball courts, library, and ballroom. Known for their energy-efficient features, our homes help you live a healthier and quieter lifestyle while saving thousands of dollars on utility bills.
Last Agent to Sell the Property
Meritage Homes of Arizona, Inc License #BR549667000 Listed on: 03/16/2018
Last Buyer's Agent
Non-MLS Agent
Non-MLS Office
Home Details
Home Type
- Single Family
Est. Annual Taxes
- $3,016
Year Built
- Built in 2018
Lot Details
- 6,699 Sq Ft Lot
- Desert faces the front of the property
- Block Wall Fence
- Artificial Turf
- Front Yard Sprinklers
Parking
- 2 Car Direct Access Garage
- Garage Door Opener
- Gated Parking
Home Design
- Wood Frame Construction
- Spray Foam Insulation
- Tile Roof
- Concrete Roof
- Stucco
Interior Spaces
- 1,690 Sq Ft Home
- 1-Story Property
- Ceiling height of 9 feet or more
- Double Pane Windows
- ENERGY STAR Qualified Windows with Low Emissivity
- Vinyl Clad Windows
- Laundry in unit
Kitchen
- Eat-In Kitchen
- Gas Cooktop
- Built-In Microwave
- Dishwasher
- ENERGY STAR Qualified Appliances
- Kitchen Island
- Granite Countertops
Flooring
- Carpet
- Tile
Bedrooms and Bathrooms
- 2 Bedrooms
- Walk-In Closet
- Primary Bathroom is a Full Bathroom
- 2 Bathrooms
- Dual Vanity Sinks in Primary Bathroom
- Low Flow Plumbing Fixtures
- Bathtub With Separate Shower Stall
Outdoor Features
- Covered patio or porch
Schools
- Adult Elementary And Middle School
- Adult High School
Utilities
- Refrigerated Cooling System
- Zoned Heating
- High Speed Internet
- Cable TV Available
Listing and Financial Details
- Home warranty included in the sale of the property
- Tax Lot 4183
- Assessor Parcel Number 512-11-292
Community Details
Overview
- Property has a Home Owners Association
- Province Association, Phone Number (520) 568-2348
- Built by Meritage Homes
- Province Subdivision, Dylan Floorplan
- FHA/VA Approved Complex
Amenities
- Clubhouse
- Recreation Room
Recreation
- Bike Trail
Ownership History
Purchase Details
Purchase Details
Home Financials for this Owner
Home Financials are based on the most recent Mortgage that was taken out on this home.Purchase Details
Home Financials for this Owner
Home Financials are based on the most recent Mortgage that was taken out on this home.Similar Homes in Maricopa, AZ
Home Values in the Area
Average Home Value in this Area
Purchase History
| Date | Type | Sale Price | Title Company |
|---|---|---|---|
| Special Warranty Deed | -- | None Listed On Document | |
| Warranty Deed | $350,000 | First American Title Insurance | |
| Special Warranty Deed | $250,000 | Carefree Title Agency Inc |
Mortgage History
| Date | Status | Loan Amount | Loan Type |
|---|---|---|---|
| Previous Owner | $332,500 | New Conventional | |
| Previous Owner | $200,000 | New Conventional |
Property History
| Date | Event | Price | Change | Sq Ft Price |
|---|---|---|---|---|
| 05/19/2023 05/19/23 | Sold | $350,000 | 0.0% | $202 / Sq Ft |
| 04/06/2023 04/06/23 | Pending | -- | -- | -- |
| 04/03/2023 04/03/23 | For Sale | $350,000 | +40.0% | $202 / Sq Ft |
| 12/26/2018 12/26/18 | Sold | $250,000 | -7.3% | $148 / Sq Ft |
| 11/14/2018 11/14/18 | Pending | -- | -- | -- |
| 07/05/2018 07/05/18 | Price Changed | $269,809 | +0.7% | $160 / Sq Ft |
| 06/18/2018 06/18/18 | Price Changed | $267,809 | +0.8% | $158 / Sq Ft |
| 05/04/2018 05/04/18 | Price Changed | $265,809 | +1.1% | $157 / Sq Ft |
| 04/03/2018 04/03/18 | Price Changed | $262,809 | +1.0% | $156 / Sq Ft |
| 03/16/2018 03/16/18 | For Sale | $260,309 | -- | $154 / Sq Ft |
Tax History Compared to Growth
Tax History
| Year | Tax Paid | Tax Assessment Tax Assessment Total Assessment is a certain percentage of the fair market value that is determined by local assessors to be the total taxable value of land and additions on the property. | Land | Improvement |
|---|---|---|---|---|
| 2025 | $3,016 | $31,617 | -- | -- |
| 2024 | $2,854 | $38,420 | -- | -- |
| 2023 | $2,938 | $28,296 | $0 | $0 |
| 2022 | $2,854 | $22,651 | $5,227 | $17,424 |
| 2021 | $2,724 | $21,202 | $0 | $0 |
| 2020 | $2,600 | $20,406 | $0 | $0 |
| 2019 | $2,500 | $10,454 | $0 | $0 |
| 2018 | $659 | $5,750 | $0 | $0 |
| 2017 | $644 | $5,750 | $0 | $0 |
| 2016 | $588 | $6,400 | $6,400 | $0 |
| 2014 | $632 | $6,400 | $6,400 | $0 |
Agents Affiliated with this Home
-
J
Seller's Agent in 2023
Jake Robertson
Long Realty Canyon Sky
-
J
Seller Co-Listing Agent in 2023
James Leonard
Long Realty Canyon Sky
-
Karen Pokorney

Buyer's Agent in 2023
Karen Pokorney
Realty Executives
(602) 686-6464
2 in this area
117 Total Sales
-
Joseph Elberts
J
Seller's Agent in 2018
Joseph Elberts
Meritage Homes of Arizona, Inc
(480) 515-8100
398 in this area
3,706 Total Sales
-
N
Buyer's Agent in 2018
Non-MLS Agent
Non-MLS Office
Map
Source: Arizona Regional Multiple Listing Service (ARMLS)
MLS Number: 5738011
APN: 512-11-292
- 19566 N Crestview Ln
- 42180 W Cheyenne Dr
- 19576 N Portarosa Ct
- 42086 W Solitare Dr
- 42054 W Cheyenne Dr
- 42022 W Cheyenne Dr
- 42521 W Sea Eagle Dr
- 42374 W Avella Dr
- 42511 W Cheyenne Dr
- 41906 W Solitare Dr
- 42625 W Sandpiper Dr
- 41876 W Corvalis Ln
- 41793 W Canasta Ln
- 41839 W Avella Dr
- 41929 W Springtime Rd
- 20160 N Riverbank Rd
- 41811 W Avella Dr
- 19746 N Heron Ct
- 20151 N Riverbank Rd
- 41737 W Cribbage Rd
