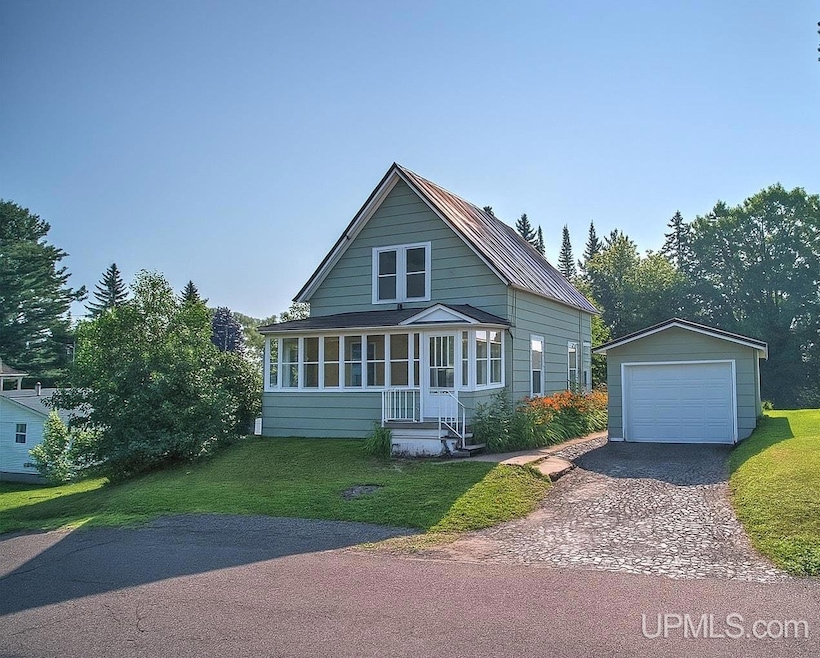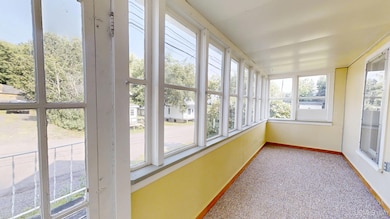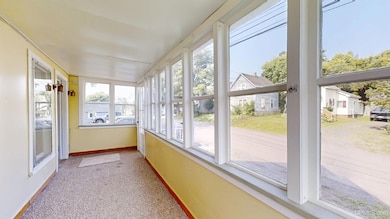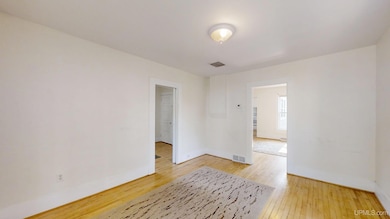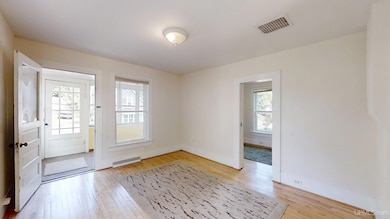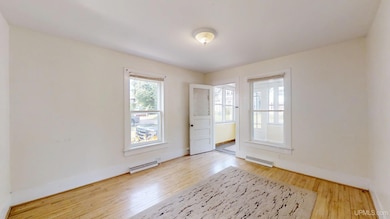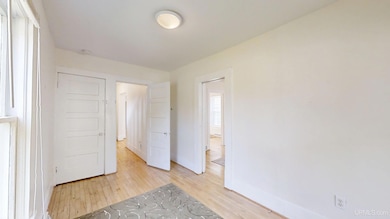
42212 N Hancock St Chassell, MI 49916
Estimated payment $974/month
Highlights
- Traditional Architecture
- Formal Dining Room
- Porch
- Wood Flooring
- 1 Car Detached Garage
- 1-minute walk to Chassell Township Park
About This Home
Welcome to this charming home in the heart of Chassell! This well-maintained traditional residence offers 2 bedrooms and 1 full bathroom, perfect for first-time homebuyers or those seeking a cozy retreat in a friendly community. The thoughtful layout features a welcoming entry/front porch that leads into bright, open living spaces. The main floor showcases a comfortable living room, dining room, and functional kitchen. Beautiful hardwood floors flow throughout much of the home, adding warmth and character to the rooms. A convenient family room/flex space provides additional living area for relaxation or entertaining. Upstairs, you'll find two bedrooms offering peaceful retreats and ample natural light. The home sits on a manageable lot and includes a detached single-car garage for convenient parking and storage. Modern amenities include forced air heating with natural gas, a gas hot water heater, and a gas dryer, efficient and reliable! Located in Chassell and served by the Chassell Township School District, this home offers small-town charm just around the corner from US-41. Outdoor enthusiasts will appreciate being just a short walk to a local baseball park as well as an expansive network of hiking, mountain biking, and cross-country ski trails, ideal for year-round recreation. The property is being sold with land contract terms available, making homeownership more accessible. Whether you're downsizing or just starting out, this Chassell home provides comfortable living in a peaceful setting. With its blend of traditional character, practical amenities, and nearby outdoor attractions, this property represents an excellent opportunity to own a piece of Upper Peninsula charm at an attractive price point. Seller requests all offers be submitted by Thursday July 24th at 5 PM. Seller reserves the right to modify this deadline at any time.
Home Details
Home Type
- Single Family
Est. Annual Taxes
- $1,053
Lot Details
- 6,098 Sq Ft Lot
- Lot Dimensions are 50x120
Parking
- 1 Car Detached Garage
Home Design
- Traditional Architecture
- Slab Foundation
Interior Spaces
- 1,140 Sq Ft Home
- 1.5-Story Property
- Entryway
- Living Room
- Formal Dining Room
- Wood Flooring
- Oven or Range
Bedrooms and Bathrooms
- 2 Bedrooms
- 1 Full Bathroom
Outdoor Features
- Porch
Utilities
- Forced Air Heating System
- Heating System Uses Natural Gas
- Gas Water Heater
- Internet Available
Community Details
- Chassell Subdivision
Listing and Financial Details
- Assessor Parcel Number 003-205-022-00
Map
Home Values in the Area
Average Home Value in this Area
Tax History
| Year | Tax Paid | Tax Assessment Tax Assessment Total Assessment is a certain percentage of the fair market value that is determined by local assessors to be the total taxable value of land and additions on the property. | Land | Improvement |
|---|---|---|---|---|
| 2024 | $1,053 | $42,200 | $0 | $0 |
| 2023 | $840 | $35,200 | $0 | $0 |
| 2022 | $1,003 | $31,700 | $0 | $0 |
| 2021 | $1,039 | $29,300 | $0 | $0 |
| 2020 | $1,060 | $29,300 | $0 | $0 |
| 2019 | $1,059 | $26,600 | $0 | $0 |
| 2018 | $1,023 | $21,800 | $0 | $0 |
| 2017 | $1,086 | $22,500 | $0 | $0 |
| 2016 | -- | $22,000 | $0 | $0 |
| 2015 | -- | $22,500 | $0 | $0 |
| 2014 | -- | $22,500 | $0 | $0 |
Property History
| Date | Event | Price | Change | Sq Ft Price |
|---|---|---|---|---|
| 07/15/2025 07/15/25 | For Sale | $159,900 | -- | $140 / Sq Ft |
Purchase History
| Date | Type | Sale Price | Title Company |
|---|---|---|---|
| Deed | $36,000 | -- |
Similar Home in the area
Source: Upper Peninsula Association of REALTORS®
MLS Number: 50182024
APN: 003-205-022-00
- 42233 Wilson Memorial Dr
- 42294 Wilson Memorial Dr
- 42385 Wilson Memorial Dr
- 41985 Wilson Memorial Dr Unit U
- 41257 Half Moon Beach Rd
- TBD102 Lower Pike River Rd
- 41103 Pike River Rd
- 44183 U S 41
- TBD4 Upper Massie Rd
- TBD1 Upper Massie Rd
- TBD1 Paradise Rd
- 20655 Boundary Rd
- 20333 Boundary Rd
- 41085 N Entry Rd
- Unit 2 Greenway Dr Unit 2
- 22086 Greenway Dr Unit 12 and Unit 11
- 46333 U S 41
- 45123 Bootjack Rd
- TBD Lower Worham Rd
- TBD S Klingville Rd
