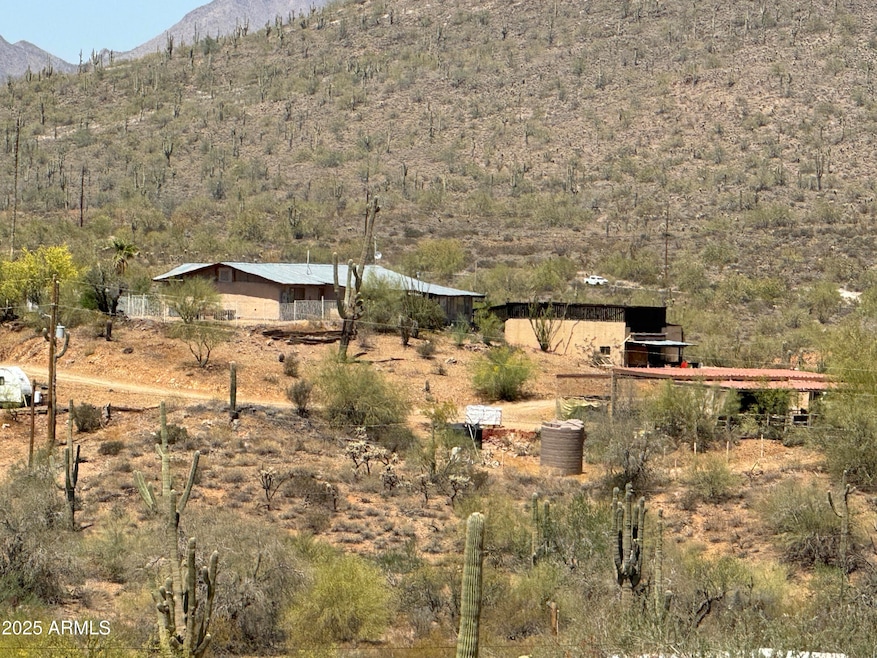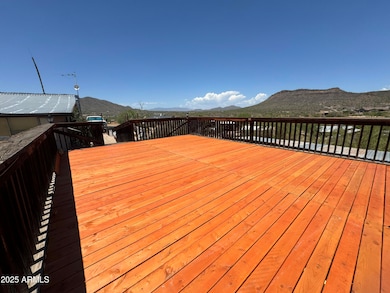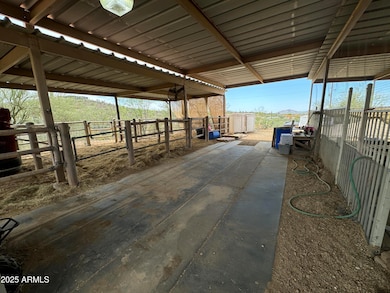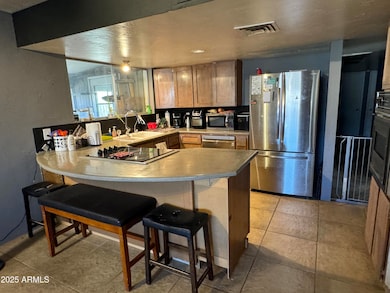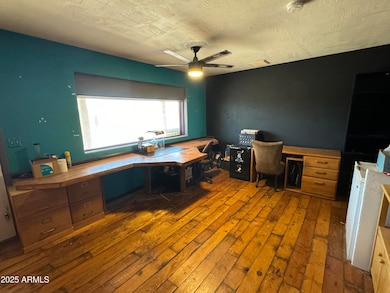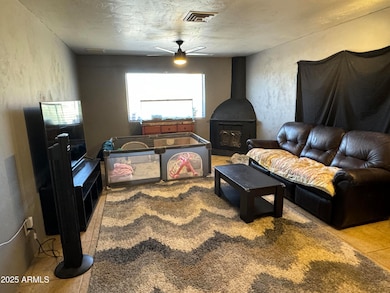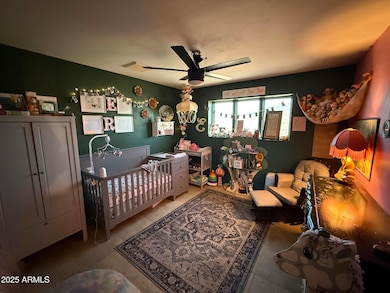42213 N 3rd St Phoenix, AZ 85086
Estimated payment $3,249/month
Highlights
- Equestrian Center
- Barn
- RV Access or Parking
- New River Elementary School Rated A-
- Above Ground Spa
- City Lights View
About This Home
No HOA!!! Horse Facilities!! That's right, this property has gorgeous 360 degree views, the elevated lot has plenty of room for multiple horses. Tired of muddy stalls/arena when it rains? This property solves that problem as the horse areas do not turn into mud pits. The 3-bedroom, 2-bath home has a metal roof, stucco exterior, tile and wood flooring, triple-pane windows and a wood burning fireplace. The garage-top patio is a spacious entertaining spot with amazing views. Enjoy a 2-car carport plus a 2-car garage. The horse facilities include a large dry arena, 3 stalls, turnouts, large tack room with a large secure, enclosed chicken coup. RVs are welcome with hookups.
Home Details
Home Type
- Single Family
Est. Annual Taxes
- $2,550
Year Built
- Built in 1974
Lot Details
- 2.51 Acre Lot
- Desert faces the front and back of the property
- Wrought Iron Fence
Parking
- 2 Car Garage
- 2 Open Parking Spaces
- 2 Carport Spaces
- Garage Door Opener
- RV Access or Parking
Property Views
- City Lights
- Mountain
Home Design
- Metal Roof
- Block Exterior
- Stucco
Interior Spaces
- 1,859 Sq Ft Home
- 1-Story Property
- Ceiling Fan
- 1 Fireplace
- Triple Pane Windows
- Solar Screens
Kitchen
- Breakfast Bar
- Electric Cooktop
Flooring
- Wood
- Tile
Bedrooms and Bathrooms
- 3 Bedrooms
- 2 Bathrooms
Outdoor Features
- Above Ground Spa
- Balcony
- Outdoor Storage
Schools
- New River Elementary School
- Gavilan Peak Middle School
- Boulder Creek High School
Horse Facilities and Amenities
- Equestrian Center
- Horses Allowed On Property
- Horse Stalls
- Corral
- Tack Room
- Arena
Utilities
- Central Air
- Heating Available
- Hauled Water
- Septic Tank
- High Speed Internet
Additional Features
- No Interior Steps
- Barn
Community Details
- No Home Owners Association
- Association fees include no fees
- Desert Hills Subdivision, Custom Floorplan
Listing and Financial Details
- Assessor Parcel Number 211-72-007-F
Map
Home Values in the Area
Average Home Value in this Area
Tax History
| Year | Tax Paid | Tax Assessment Tax Assessment Total Assessment is a certain percentage of the fair market value that is determined by local assessors to be the total taxable value of land and additions on the property. | Land | Improvement |
|---|---|---|---|---|
| 2025 | $2,591 | $25,248 | -- | -- |
| 2024 | $2,449 | $24,046 | -- | -- |
| 2023 | $2,449 | $42,010 | $8,400 | $33,610 |
| 2022 | $2,354 | $30,760 | $6,150 | $24,610 |
| 2021 | $2,430 | $29,300 | $5,860 | $23,440 |
| 2020 | $2,377 | $27,460 | $5,490 | $21,970 |
| 2019 | $2,637 | $26,970 | $5,390 | $21,580 |
| 2018 | $2,550 | $25,210 | $5,040 | $20,170 |
| 2017 | $2,502 | $22,670 | $4,530 | $18,140 |
| 2016 | $1,960 | $20,860 | $4,170 | $16,690 |
| 2015 | $1,827 | $17,930 | $3,580 | $14,350 |
Property History
| Date | Event | Price | List to Sale | Price per Sq Ft | Prior Sale |
|---|---|---|---|---|---|
| 10/01/2025 10/01/25 | Price Changed | $575,000 | -4.0% | $309 / Sq Ft | |
| 08/28/2025 08/28/25 | Price Changed | $599,000 | -7.8% | $322 / Sq Ft | |
| 08/17/2025 08/17/25 | Price Changed | $650,000 | +0.2% | $350 / Sq Ft | |
| 06/01/2025 06/01/25 | Price Changed | $649,000 | -0.2% | $349 / Sq Ft | |
| 05/13/2025 05/13/25 | Price Changed | $650,000 | -2.8% | $350 / Sq Ft | |
| 05/06/2025 05/06/25 | Price Changed | $669,000 | -0.1% | $360 / Sq Ft | |
| 04/28/2025 04/28/25 | Price Changed | $670,000 | -0.7% | $360 / Sq Ft | |
| 04/08/2025 04/08/25 | Price Changed | $675,000 | -3.4% | $363 / Sq Ft | |
| 03/25/2025 03/25/25 | Price Changed | $699,000 | -4.2% | $376 / Sq Ft | |
| 02/27/2025 02/27/25 | Price Changed | $730,000 | -1.4% | $393 / Sq Ft | |
| 01/31/2025 01/31/25 | Price Changed | $740,000 | -1.3% | $398 / Sq Ft | |
| 01/14/2025 01/14/25 | For Sale | $750,000 | +164.1% | $403 / Sq Ft | |
| 02/11/2020 02/11/20 | Sold | $284,000 | -1.4% | $153 / Sq Ft | View Prior Sale |
| 02/11/2020 02/11/20 | Price Changed | $288,000 | 0.0% | $155 / Sq Ft | |
| 02/07/2020 02/07/20 | Price Changed | $288,000 | 0.0% | $155 / Sq Ft | |
| 01/28/2020 01/28/20 | Price Changed | $288,000 | 0.0% | $155 / Sq Ft | |
| 01/16/2020 01/16/20 | Price Changed | $288,000 | 0.0% | $155 / Sq Ft | |
| 12/30/2019 12/30/19 | Price Changed | $288,000 | 0.0% | $155 / Sq Ft | |
| 12/23/2019 12/23/19 | Price Changed | $288,000 | 0.0% | $155 / Sq Ft | |
| 11/21/2019 11/21/19 | Pending | -- | -- | -- | |
| 11/13/2019 11/13/19 | Price Changed | $288,000 | -0.7% | $155 / Sq Ft | |
| 11/05/2019 11/05/19 | For Sale | $290,000 | 0.0% | $156 / Sq Ft | |
| 10/20/2019 10/20/19 | Pending | -- | -- | -- | |
| 10/18/2019 10/18/19 | Price Changed | $290,000 | -2.7% | $156 / Sq Ft | |
| 10/11/2019 10/11/19 | Price Changed | $298,000 | -0.7% | $160 / Sq Ft | |
| 09/24/2019 09/24/19 | For Sale | $300,000 | -- | $161 / Sq Ft |
Purchase History
| Date | Type | Sale Price | Title Company |
|---|---|---|---|
| Warranty Deed | $284,000 | Security Title Agency Inc | |
| Warranty Deed | $210,000 | Grand Canyon Title Agency | |
| Interfamily Deed Transfer | -- | None Available | |
| Interfamily Deed Transfer | -- | None Available | |
| Cash Sale Deed | $56,000 | Old Republic Title Agency | |
| Warranty Deed | $230,000 | Metro Title Agency | |
| Interfamily Deed Transfer | -- | Metro Title Agency | |
| Interfamily Deed Transfer | -- | North American Title Company | |
| Warranty Deed | $150,000 | North American Title Company | |
| Interfamily Deed Transfer | -- | -- | |
| Interfamily Deed Transfer | -- | -- | |
| Interfamily Deed Transfer | -- | -- | |
| Interfamily Deed Transfer | -- | -- | |
| Warranty Deed | $250,000 | Lawyers Title Of Arizona Inc |
Mortgage History
| Date | Status | Loan Amount | Loan Type |
|---|---|---|---|
| Previous Owner | $278,856 | FHA | |
| Previous Owner | $168,000 | New Conventional | |
| Previous Owner | $163,000 | New Conventional | |
| Previous Owner | $135,000 | Purchase Money Mortgage | |
| Previous Owner | $225,000 | New Conventional |
Source: Arizona Regional Multiple Listing Service (ARMLS)
MLS Number: 6804702
APN: 211-72-007F
- 0 E Honda Bow Rd Unit 9K 6571603
- 732 E Honda Bow Rd
- 42200 N 10th St Unit 22B
- 42800 N 8th St
- 42618 N 3rd Ave
- 755 W Honda Bow Rd
- 43xxx N 12th St
- 42800 N 12th St
- 42605 N 6th Ave
- 20XX E Filoree Ln Unit H
- 20XX E Filoree Ln Unit K
- 20XX E Filoree Ln Unit J
- 42xxx (C) N 7th Ave
- 830 E Steinbeck Dr
- 40927 N 3rd Ave
- 553 W Cavalry Rd
- 43518 N 11th Place
- 43012 N 7th Ave
- 41912 N Club Pointe Dr
- 41607 N Club Pointe Dr
- 118 W Leann Ln
- 41609 N Signal Hill Ct Unit 26
- 41112 N Prestancia Dr
- 41018 N Prestancia Dr Unit 38
- 1537 W Spirit Dr
- 40806 N Lytham Ct
- 39609 N 2nd Way Unit ID1255475P
- 40838 N Prestancia Ct Unit 38
- 41520 N River Bend Ct
- 1726 W Medinah Ct
- 40704 N Bell Meadow Trail Unit 28
- 1653 W Ainsworth Dr
- 40309 N Bell Meadow Trail
- 42405 N Harbour Town Ct
- 1946 W Eastman Ct Unit 24
- 1891 W Dion Dr Unit 30
- 1916 W Spirit Ct Unit 24
- 40108 N Bell Meadow Ct
- 1702 W Owens Way
- 1776 W Owens Way
