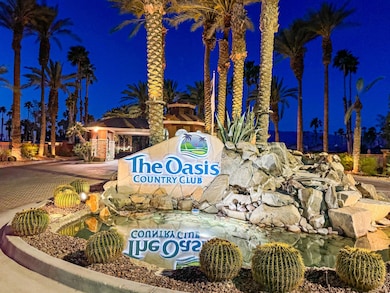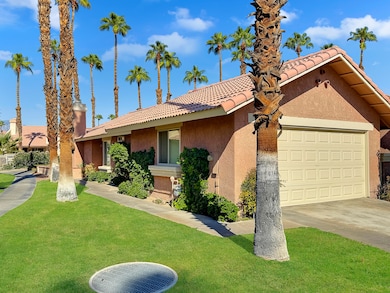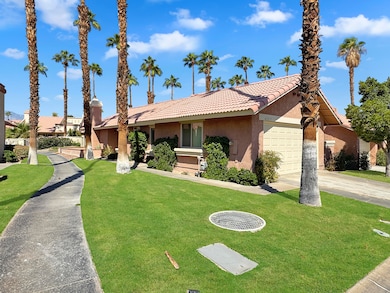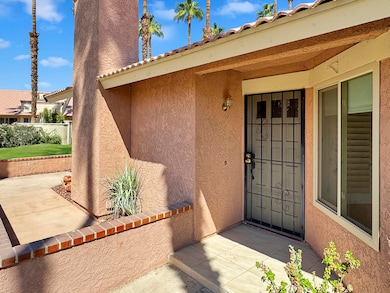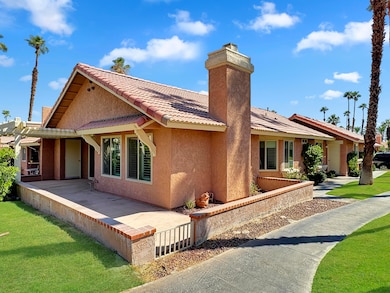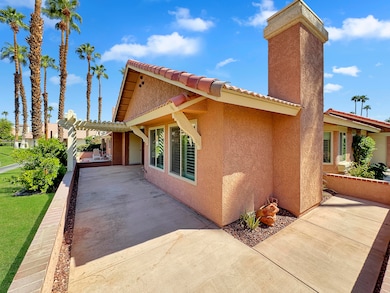42215 Sultan Ave Palm Desert, CA 92211
Estimated payment $3,138/month
Highlights
- Golf Course Community
- Fitness Center
- Gated Community
- Palm Desert High School Rated A
- In Ground Pool
- Peek-A-Boo Views
About This Home
Spacious Oasis Country Club Home with wrap-around patio. Welcome to this light-filled single-level home in the sought-after Oasis Country Club! This rare property is attached on only one side, giving it a true sense of privacy. The massive living room is the heart of the home, featuring vaulted ceilings, a cozy fireplace, and an open-concept layout that seamlessly connects the dining area, breakfast bar, and kitchen. The kitchen is bright and airy with abundant counter space and cabinetry, perfect for cooking and entertaining. Offering three bedrooms (or two bedrooms plus a den/office), the flexible floor plan works for many lifestyles. The primary suite includes a private patio, en-suite bathroom, and generous closet space. The secondary bedroom boasts vaulted ceilings and direct access to the hall bath, while the third room is ideal as a guest space, office, or hobby room.Enjoy desert living at its finest on the expansive wrap-around covered patio, perfect for year-round outdoor dining, BBQs, and gatherings. A greenbelt and mature lemon tree sit just beyond your patio, providing a peaceful view. Additional highlights include newer dual-pane windows, a recently upgraded air conditioning system, and a newer hot water heater. Ceramic tile flooring runs through most of the home, creating a clean, low-maintenance look.Just steps from your door, you'll find one of the community's sparkling pools and spas. The Oasis Country Club offers a private 18-hole golf course, multiple pools and spas, tennis and pickleball courts, and even a putting course - all within a gated, beautifully landscaped community. Come see why so many love calling Oasis Country Club home!
Co-Listing Agent
Erik Sellfors
RE/MAX Coast and Valley License #00964871
Property Details
Home Type
- Condominium
Est. Annual Taxes
- $3,538
Year Built
- Built in 1985
Lot Details
- End Unit
- Landscaped
- Lawn
HOA Fees
Property Views
- Peek-A-Boo
- Mountain
- Pool
Home Design
- Spanish Architecture
- Slab Foundation
- Tile Roof
- Stucco Exterior
Interior Spaces
- 1,432 Sq Ft Home
- 1-Story Property
- High Ceiling
- Fireplace With Gas Starter
- Shutters
- Sliding Doors
- Living Room with Fireplace
- Combination Dining and Living Room
- Den
- Laundry closet
Kitchen
- Breakfast Bar
- Electric Cooktop
- Recirculated Exhaust Fan
- Microwave
- Dishwasher
- Quartz Countertops
Flooring
- Carpet
- Tile
Bedrooms and Bathrooms
- 3 Bedrooms
- 2 Full Bathrooms
- Double Vanity
- Shower Only
Parking
- 2 Car Attached Garage
- Garage Door Opener
- Guest Parking
Pool
- Heated Spa
- In Ground Spa
- Gunite Spa
- Spa Fenced
Outdoor Features
- Concrete Porch or Patio
Location
- Ground Level
- Property is near a clubhouse
Utilities
- Forced Air Heating and Cooling System
- Heating System Uses Natural Gas
- Underground Utilities
- Property is located within a water district
- Gas Water Heater
Listing and Financial Details
- Assessor Parcel Number 634102038
- Special Tax Authority
Community Details
Overview
- Association fees include building & grounds, trash, security, earthquake insurance, clubhouse
- 662 Units
- Oasis Country Club Subdivision
- On-Site Maintenance
- Community Lake
- Greenbelt
- Planned Unit Development
Amenities
- Clubhouse
- Banquet Facilities
- Card Room
- Recreation Room
- Elevator
Recreation
- Golf Course Community
- Tennis Courts
- Pickleball Courts
- Fitness Center
- Community Pool
- Community Spa
Pet Policy
- Pets Allowed with Restrictions
Security
- Gated Community
Map
Home Values in the Area
Average Home Value in this Area
Tax History
| Year | Tax Paid | Tax Assessment Tax Assessment Total Assessment is a certain percentage of the fair market value that is determined by local assessors to be the total taxable value of land and additions on the property. | Land | Improvement |
|---|---|---|---|---|
| 2025 | $3,538 | $257,003 | $27,340 | $229,663 |
| 2023 | $3,538 | $247,025 | $26,279 | $220,746 |
| 2022 | $3,362 | $242,182 | $25,764 | $216,418 |
| 2021 | $3,281 | $237,434 | $25,259 | $212,175 |
| 2020 | $3,269 | $235,000 | $25,000 | $210,000 |
| 2019 | $3,494 | $264,160 | $79,040 | $185,120 |
| 2018 | $3,371 | $254,000 | $76,000 | $178,000 |
| 2017 | $3,348 | $251,000 | $75,000 | $176,000 |
| 2016 | $3,085 | $229,000 | $69,000 | $160,000 |
| 2015 | $3,000 | $218,000 | $65,000 | $153,000 |
| 2014 | $3,192 | $233,000 | $70,000 | $163,000 |
Property History
| Date | Event | Price | List to Sale | Price per Sq Ft | Prior Sale |
|---|---|---|---|---|---|
| 11/14/2025 11/14/25 | For Sale | $350,000 | +48.9% | $244 / Sq Ft | |
| 09/20/2019 09/20/19 | Sold | $235,000 | -5.1% | $164 / Sq Ft | View Prior Sale |
| 09/04/2019 09/04/19 | Pending | -- | -- | -- | |
| 08/02/2019 08/02/19 | For Sale | $247,500 | 0.0% | $173 / Sq Ft | |
| 07/24/2019 07/24/19 | Pending | -- | -- | -- | |
| 06/12/2019 06/12/19 | For Sale | $247,500 | -- | $173 / Sq Ft |
Purchase History
| Date | Type | Sale Price | Title Company |
|---|---|---|---|
| Grant Deed | $235,000 | Lawyers Title Company | |
| Interfamily Deed Transfer | -- | None Available | |
| Grant Deed | $237,000 | Fidelity National Title Co |
Mortgage History
| Date | Status | Loan Amount | Loan Type |
|---|---|---|---|
| Previous Owner | $97,000 | Purchase Money Mortgage |
Source: California Desert Association of REALTORS®
MLS Number: 219135452
APN: 634-102-038
- 42285 Sultan Ave
- 42498 Sand Dune Dr
- 42558 Sand Dune Dr
- 600 Gold Canyon Dr
- 42451 Saladin Dr
- 42740 Sand Dune Dr
- 42535 Saladin Dr
- 42831 Scirocco Rd
- 42764 Sand Dune Dr
- 42841 Scirocco Rd
- 42872 Scirocco Rd
- 76849 Maresh Ct
- 76895 Morocco Rd
- 440 Gold Canyon Dr
- 42645 Via Orvieto
- 42588 Edessa St
- 76914 Scimitar Way
- 76591 Rudy Ct
- 76955 Turendot St
- 76292 Via Saturnia
- 42275 Omar Place
- 42654 Sand Dune Dr
- 42320 Sari Ct
- 76913 Morocco Rd
- 704 Mission Creek Dr
- 76915 Scimitar Way
- 76574 Sheba Way
- 76706 New York Ave
- 76550 New York Ave
- 280 Gold Canyon Dr
- 872 Mission Creek Dr
- 76795 New York Ave
- 41691 Kansas St
- 77116 Pauma Valley Way
- 42405 Iowa St Unit 42405 Iowa #2
- 77190 Minnesota Ave
- 77196 Pauma Valley Way
- 379 Tomahawk Dr
- 41417 Princeville Ln
- 371 Tomahawk Dr

