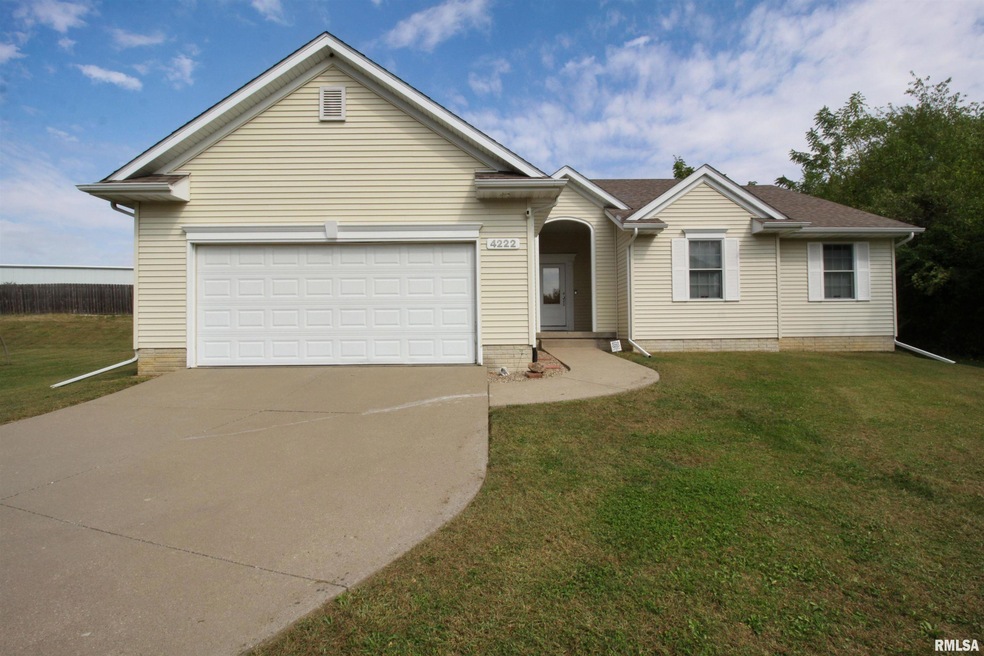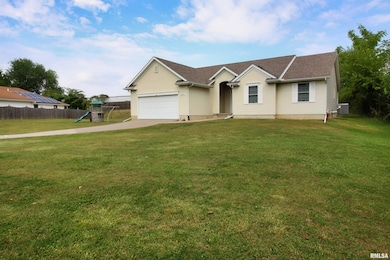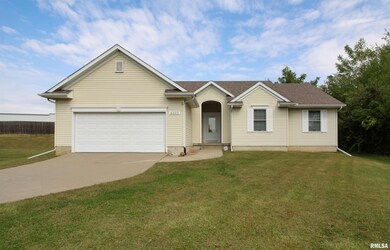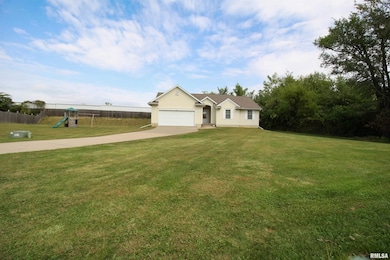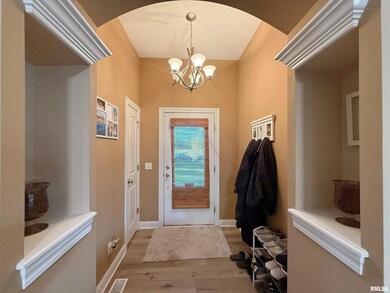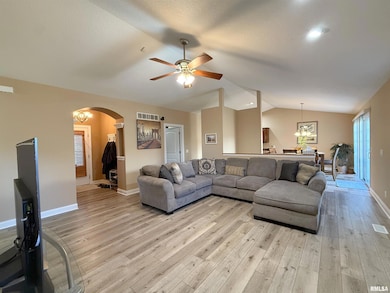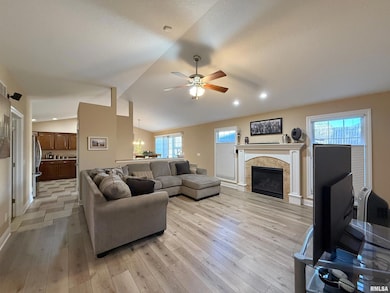4222 3rd Street A East Moline, IL 61244
Estimated payment $2,546/month
Highlights
- 0.44 Acre Lot
- Ranch Style House
- 2 Car Attached Garage
- Vaulted Ceiling
- Cul-De-Sac
- Patio
About This Home
Immaculate one-owner home built in 2007, offering 4 bedrooms and 3 full baths! Step into a beautiful open-concept living area featuring vaulted ceilings and a cozy fireplace that create a warm, inviting atmosphere. The completely finished basement offers additional living space—perfect for a recreation room, home gym, or guest suite. Enjoy outdoor living on the extended patio complete with a gazebo and grill shack ideal for entertaining or enjoying solitude. Peace of mind comes with a new roof installed prior to closing, plus new flooring in the living room and bedrooms. Additional highlights include a generator, sump pump, newer AC and ample outdoor space as the home sits on three lots. Well-maintained and truly move-in ready—nothing left to do but unpack and enjoy!
Listing Agent
Currents and Keys Realty Brokerage Phone: 309-230-4498 License #S66927000/475.183016 Listed on: 11/08/2025
Home Details
Home Type
- Single Family
Est. Annual Taxes
- $9,070
Year Built
- Built in 2007
Lot Details
- 0.44 Acre Lot
- Cul-De-Sac
- Level Lot
Parking
- 2 Car Attached Garage
- Garage Door Opener
Home Design
- Ranch Style House
- Shingle Roof
- Vinyl Siding
- Radon Mitigation System
Interior Spaces
- 3,130 Sq Ft Home
- Vaulted Ceiling
- Ceiling Fan
- Gas Log Fireplace
- Blinds
- Living Room with Fireplace
Kitchen
- Range
- Microwave
- Dishwasher
Bedrooms and Bathrooms
- 4 Bedrooms
- 3 Full Bathrooms
Finished Basement
- Basement Fills Entire Space Under The House
- Sump Pump
Outdoor Features
- Patio
- Shed
Schools
- United Township High School
Utilities
- Forced Air Heating and Cooling System
- Heating System Uses Natural Gas
Community Details
- Kennedy Place Subdivision
Listing and Financial Details
- Homestead Exemption
- Assessor Parcel Number 1702421004
Map
Home Values in the Area
Average Home Value in this Area
Tax History
| Year | Tax Paid | Tax Assessment Tax Assessment Total Assessment is a certain percentage of the fair market value that is determined by local assessors to be the total taxable value of land and additions on the property. | Land | Improvement |
|---|---|---|---|---|
| 2024 | $8,551 | $91,141 | $2,584 | $88,557 |
| 2023 | $8,551 | $83,923 | $2,379 | $81,544 |
| 2022 | $5,229 | $56,008 | $2,195 | $53,813 |
| 2021 | $5,114 | $53,544 | $2,098 | $51,446 |
| 2020 | $5,064 | $52,649 | $2,063 | $50,586 |
| 2019 | $5,014 | $51,820 | $2,031 | $49,789 |
| 2018 | $6,084 | $62,013 | $12,973 | $49,040 |
| 2017 | $5,889 | $61,037 | $12,769 | $48,268 |
| 2016 | $5,664 | $59,144 | $12,373 | $46,771 |
| 2015 | $5,482 | $57,803 | $12,092 | $45,711 |
| 2014 | -- | $58,381 | $12,213 | $46,168 |
| 2013 | -- | $58,381 | $12,213 | $46,168 |
Property History
| Date | Event | Price | List to Sale | Price per Sq Ft |
|---|---|---|---|---|
| 11/18/2025 11/18/25 | Pending | -- | -- | -- |
| 11/08/2025 11/08/25 | For Sale | $339,900 | -- | $109 / Sq Ft |
Source: RMLS Alliance
MLS Number: QC4269189
APN: 17-02-421-004
- 473 44th Avenue Ct
- 493 44th Avenue Ct
- 4062 4th Street B
- 3815 Kennedy Dr
- 5325 28th Ave
- 3403 4th St
- 3513 2nd St
- 815 Oaklawn Ave
- 411 34th Ave
- 6112 34th Avenue A Ct
- 533 34th Ave
- 880 47th Ave Unit 2
- 4723 28th Ave
- 1820 53rd St
- 4718 20th Ave
- 1000 48th Ave
- 2317 46th St
- 5918 36th Avenue Ct
- 5306 16th Ave
- 450 29th Ave
