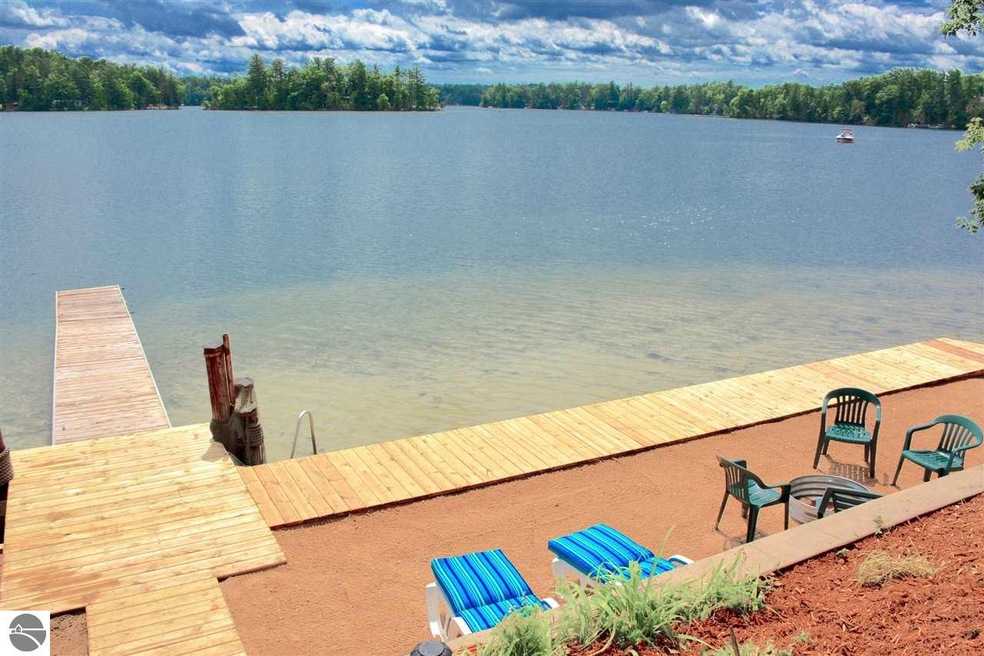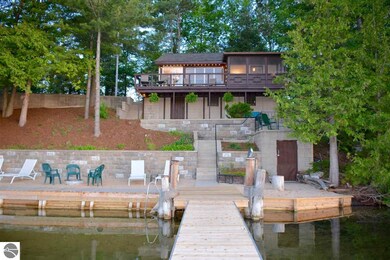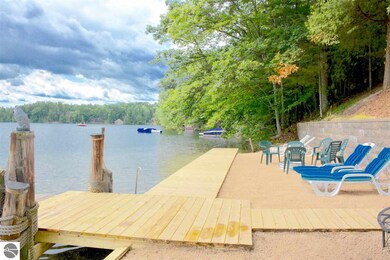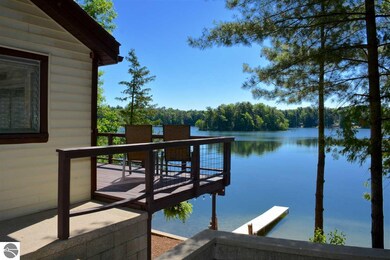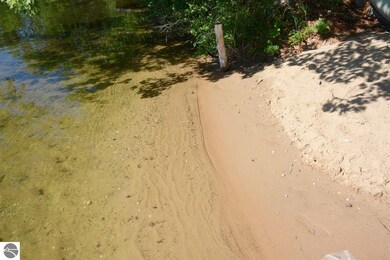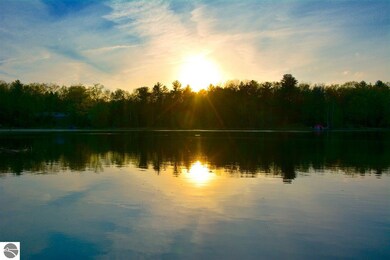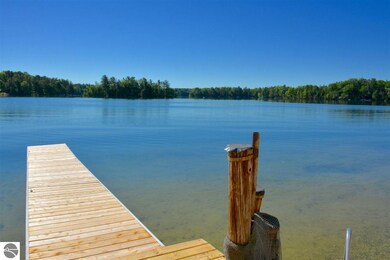
4222 Celery Bay Dr Traverse City, MI 49696
Highlights
- Boathouse
- Private Waterfront
- Private Dock
- Courtade Elementary School Rated A-
- Deeded Waterfront Access Rights
- Sandy Beach
About This Home
As of August 2018SPIDER LAKE BUNGALOW! Nothing beats the quaint charms of a lakeside cottage built in a bygone era. Perched atop a peninsula that noses its way into the crystal clear, spring fed waters of a sprawling all-sports lake, this vintage retreat is flanked with dual frontage. The tranquil bayside offers breathtaking sunsets, loon habitat & a fishing dock. The lakeside has far-reaching sunrise views, 83’ of frontage rimming sandy bottom shallows perfect for swimming, boat dock, boardwalk, patios, deck & a screen porch, making it ideal for outdoor festivities!
Home Details
Home Type
- Single Family
Est. Annual Taxes
- $5,395
Year Built
- Built in 1950
Lot Details
- 9,583 Sq Ft Lot
- Lot Dimensions are 116x83
- Private Waterfront
- 163 Feet of Waterfront
- Sandy Beach
- Wooded Lot
- The community has rules related to zoning restrictions
Parking
- Gravel Driveway
Home Design
- Cottage
- Block Foundation
- Frame Construction
- Composition Roof
- Asphalt Roof
- Vinyl Siding
Interior Spaces
- 612 Sq Ft Home
- 1-Story Property
- Blinds
- Workshop
- Screened Porch
Kitchen
- Oven or Range
- Recirculated Exhaust Fan
- Microwave
- Dishwasher
Bedrooms and Bathrooms
- 2 Bedrooms
- 1 Bathroom
Laundry
- Dryer
- Washer
Unfinished Basement
- Walk-Out Basement
- Basement Windows
Outdoor Features
- Deeded Waterfront Access Rights
- Property is near a lake
- No Wake Zone
- Boathouse
- Private Dock
- Balcony
- Deck
- Patio
- Rain Gutters
Utilities
- Window Unit Cooling System
- Baseboard Heating
- Well
- Electric Water Heater
- Water Softener is Owned
- Cable TV Available
Community Details
Overview
- Metes And Bounds Community
Recreation
- Water Sports
Ownership History
Purchase Details
Home Financials for this Owner
Home Financials are based on the most recent Mortgage that was taken out on this home.Purchase Details
Similar Homes in Traverse City, MI
Home Values in the Area
Average Home Value in this Area
Purchase History
| Date | Type | Sale Price | Title Company |
|---|---|---|---|
| Grant Deed | $212,000 | -- | |
| Deed | -- | -- |
Property History
| Date | Event | Price | Change | Sq Ft Price |
|---|---|---|---|---|
| 06/03/2025 06/03/25 | For Sale | $499,900 | +70.6% | $817 / Sq Ft |
| 08/14/2018 08/14/18 | Sold | $293,000 | 0.0% | $479 / Sq Ft |
| 06/28/2018 06/28/18 | Off Market | $293,000 | -- | -- |
| 06/19/2018 06/19/18 | For Sale | $299,900 | +41.5% | $490 / Sq Ft |
| 06/22/2017 06/22/17 | Sold | $212,000 | -3.6% | $346 / Sq Ft |
| 05/31/2017 05/31/17 | Pending | -- | -- | -- |
| 05/18/2017 05/18/17 | For Sale | $219,900 | -- | $359 / Sq Ft |
Tax History Compared to Growth
Tax History
| Year | Tax Paid | Tax Assessment Tax Assessment Total Assessment is a certain percentage of the fair market value that is determined by local assessors to be the total taxable value of land and additions on the property. | Land | Improvement |
|---|---|---|---|---|
| 2025 | $5,395 | $199,900 | $0 | $0 |
| 2024 | $4,337 | $158,200 | $0 | $0 |
| 2023 | $4,141 | $116,000 | $0 | $0 |
| 2022 | $4,860 | $114,900 | $0 | $0 |
| 2021 | $4,696 | $116,000 | $0 | $0 |
| 2020 | $4,621 | $108,400 | $0 | $0 |
| 2019 | $4,599 | $102,000 | $0 | $0 |
| 2018 | $4,355 | $96,600 | $0 | $0 |
| 2017 | -- | $95,800 | $0 | $0 |
| 2016 | -- | $93,200 | $0 | $0 |
| 2014 | -- | $88,300 | $0 | $0 |
| 2012 | -- | $86,310 | $0 | $0 |
Agents Affiliated with this Home
-
Matt Geib

Seller's Agent in 2025
Matt Geib
Viewpoint Realty
(231) 357-3265
190 Total Sales
Map
Source: Northern Great Lakes REALTORS® MLS
MLS Number: 1848581
APN: 03-235-016-00
- 4169 N Spider Lake Rd
- 4180 Pintail Dr
- 4382 S Vandervoight Dr
- 4367 Balsam Cir
- 4391 Balsam Cir
- 4411 Lakeview Trail
- 3214 Tibbets Dr
- 0 Timberlee Dr
- 398 Highview Rd
- 376 Highview Rd
- 0 Muncie View Trail Unit B 1934562
- 3680 Supply Rd
- 2664 Chandler Rd
- 5696 Supply Rd
- 2480 Chandler Rd
- 0 Cross Country Trail Unit H 1934018
- 5780 Rennie View
- 2219 Black Forest Ln
- 3855 Hammond Rd E
- 858 Rennie Lake Rd
