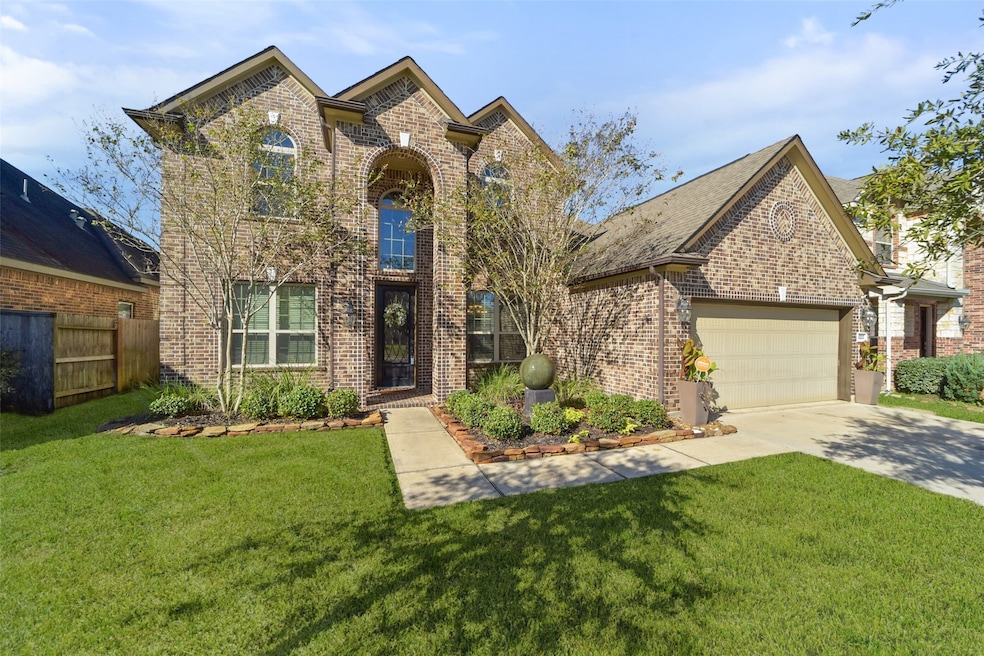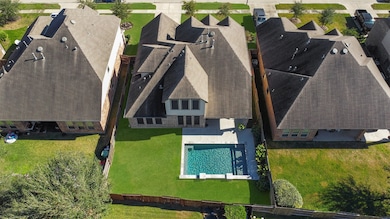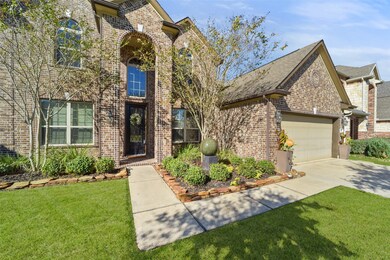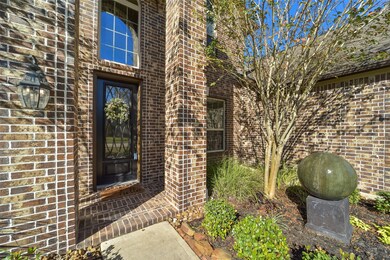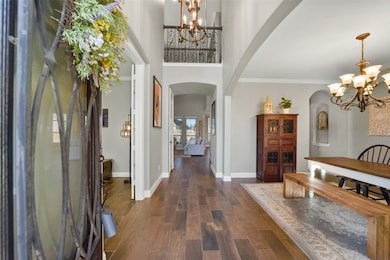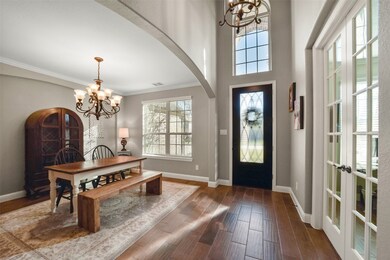
4222 Dalea Clover Ln Manvel, TX 77578
Sedona Lakes NeighborhoodHighlights
- In Ground Pool
- Deck
- Traditional Architecture
- Pomona El Rated A-
- Pond
- High Ceiling
About This Home
As of February 2025Stunning home with a pool situated in the master-planned community of Sedona Lakes. This two story home boasts a spacious design complete with a private home office, formal dining, open-concept living with vaulted ceilings, a gameroom, 4 bedrooms & 3.5 baths. Wood-look tile & brand new LVP flooring throughout - no carpet! The kitchen features beautiful cabinetry, under-cabinet lighting, stainless steel appliances, a walk-in pantry & a large center island with seating space. The primary suite has a luxurious bath with dual vanities, a soaking tub, oversized shower & generous walk-in closet. Other features include a whole-home water softener, crown molding throughout, a cast stone gas fireplace, upgraded security system, automatic sprinkler system & more. The beautiful swimming pool has 3 water features, LED lights & a sun shelf. Ideally located just minutes from shopping, restaurants, and 288 which provides easy access to the Med Center & more. Don't miss this one!
Last Agent to Sell the Property
eXp Realty LLC License #0317553 Listed on: 01/03/2025

Home Details
Home Type
- Single Family
Est. Annual Taxes
- $16,591
Year Built
- Built in 2017
Lot Details
- 7,048 Sq Ft Lot
- Back Yard Fenced
- Sprinkler System
HOA Fees
- $83 Monthly HOA Fees
Parking
- 2 Car Attached Garage
- Garage Door Opener
Home Design
- Traditional Architecture
- Brick Exterior Construction
- Slab Foundation
- Composition Roof
- Stone Siding
- Radiant Barrier
Interior Spaces
- 3,230 Sq Ft Home
- 2-Story Property
- Crown Molding
- High Ceiling
- Gas Log Fireplace
- Family Room Off Kitchen
- Living Room
- Breakfast Room
- Dining Room
- Home Office
- Game Room
- Utility Room
- Washer and Gas Dryer Hookup
- Tile Flooring
Kitchen
- Breakfast Bar
- Gas Oven
- Gas Cooktop
- <<microwave>>
- Dishwasher
- Kitchen Island
- Granite Countertops
- Disposal
Bedrooms and Bathrooms
- 4 Bedrooms
- En-Suite Primary Bedroom
- Double Vanity
- Soaking Tub
- <<tubWithShowerToken>>
- Separate Shower
Home Security
- Security System Owned
- Fire and Smoke Detector
Eco-Friendly Details
- ENERGY STAR Qualified Appliances
- Energy-Efficient Windows with Low Emissivity
- Energy-Efficient HVAC
- Energy-Efficient Lighting
- Energy-Efficient Insulation
Outdoor Features
- In Ground Pool
- Pond
- Deck
- Covered patio or porch
Schools
- Pomona Elementary School
- Rodeo Palms Junior High School
- Manvel High School
Utilities
- Central Heating and Cooling System
- Heating System Uses Gas
- Water Softener is Owned
Community Details
Overview
- Crest Management Association, Phone Number (281) 945-4621
- Sedona Lakes Subdivision
Recreation
- Community Pool
- Park
- Trails
Ownership History
Purchase Details
Home Financials for this Owner
Home Financials are based on the most recent Mortgage that was taken out on this home.Purchase Details
Home Financials for this Owner
Home Financials are based on the most recent Mortgage that was taken out on this home.Purchase Details
Similar Homes in the area
Home Values in the Area
Average Home Value in this Area
Purchase History
| Date | Type | Sale Price | Title Company |
|---|---|---|---|
| Warranty Deed | -- | Great American Title | |
| Vendors Lien | -- | North American Title Co | |
| Special Warranty Deed | -- | North American Title Co | |
| Special Warranty Deed | -- | Chicago Title Company |
Mortgage History
| Date | Status | Loan Amount | Loan Type |
|---|---|---|---|
| Previous Owner | $336,996 | FHA | |
| Previous Owner | $336,996 | FHA |
Property History
| Date | Event | Price | Change | Sq Ft Price |
|---|---|---|---|---|
| 02/10/2025 02/10/25 | Sold | -- | -- | -- |
| 01/12/2025 01/12/25 | Pending | -- | -- | -- |
| 01/03/2025 01/03/25 | For Sale | $535,000 | +33.8% | $166 / Sq Ft |
| 06/04/2021 06/04/21 | Sold | -- | -- | -- |
| 05/05/2021 05/05/21 | Pending | -- | -- | -- |
| 03/23/2021 03/23/21 | For Sale | $400,000 | -- | $124 / Sq Ft |
Tax History Compared to Growth
Tax History
| Year | Tax Paid | Tax Assessment Tax Assessment Total Assessment is a certain percentage of the fair market value that is determined by local assessors to be the total taxable value of land and additions on the property. | Land | Improvement |
|---|---|---|---|---|
| 2023 | $14,636 | $498,713 | $92,490 | $443,560 |
| 2022 | $14,748 | $443,730 | $62,730 | $381,000 |
| 2021 | $12,784 | $368,490 | $62,730 | $305,760 |
| 2020 | $12,761 | $365,130 | $62,730 | $302,400 |
| 2019 | $12,583 | $353,340 | $62,730 | $290,610 |
| 2018 | $12,604 | $353,340 | $62,730 | $290,610 |
| 2017 | $2,229 | $62,000 | $62,000 | $0 |
| 2016 | $2,229 | $62,000 | $62,000 | $0 |
Agents Affiliated with this Home
-
Jimmy Franklin

Seller's Agent in 2025
Jimmy Franklin
eXp Realty LLC
(832) 979-1137
4 in this area
4,623 Total Sales
-
Jimmy Simien

Buyer's Agent in 2025
Jimmy Simien
Simien Properties
(281) 280-8675
2 in this area
824 Total Sales
-
Joe Haas Sr.

Buyer Co-Listing Agent in 2025
Joe Haas Sr.
Simien Properties
(281) 989-8012
1 in this area
61 Total Sales
-
Cindy Cristiano

Seller's Agent in 2021
Cindy Cristiano
RE/MAX
(832) 200-5829
4 in this area
61 Total Sales
-
Yvonne Walker

Buyer's Agent in 2021
Yvonne Walker
Compass RE Texas, LLC - Houston
1 in this area
62 Total Sales
Map
Source: Houston Association of REALTORS®
MLS Number: 42736710
APN: 7491-7002-032
- 3110 Red Agave Ln
- 4306 Dalea Clover Ln
- 3225 Summer Tanager Ln
- 4331 Dalea Clover Ln
- 4300 Turnbridge Ct
- 5222 Tahoe Ct
- 3030 Rabbit Brush Ln
- 3909 Desert Zinnia Ct
- 4103 Sage Brush Ct
- 4118 Sage Brush Ct
- 2715 Joshua Tree Ln
- 3931 Desert Rose Ct
- 3910 Lupin Bush Ln
- 7223 Terra Ct
- 273 Oak Valley Dr
- 2906 Humble Dr
- 3919 Rock Rose Ct
- 4119 Candlewood Ln
- 3606 Kilgore Ct
- 4202 Candlewood Ln
