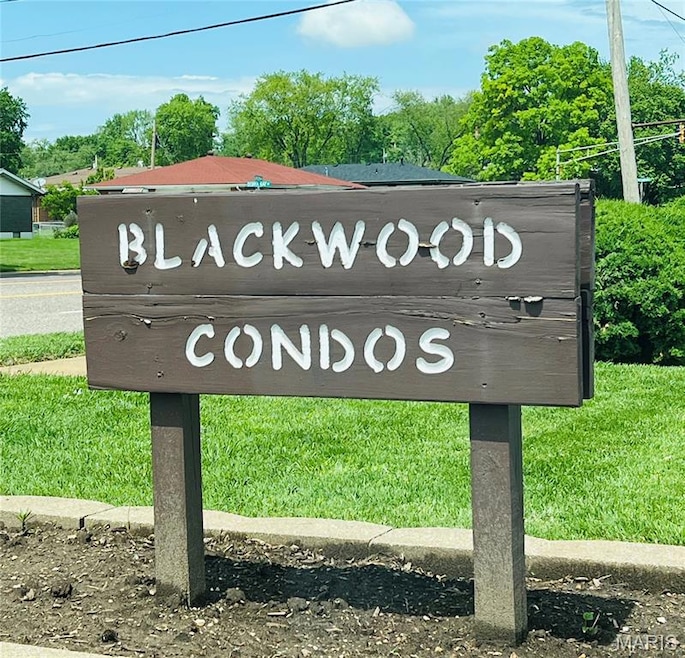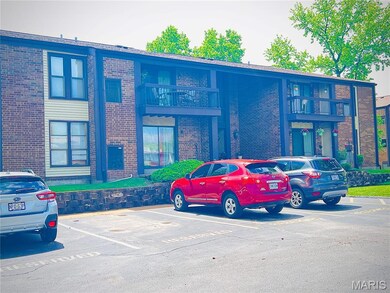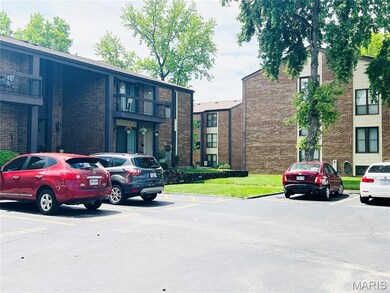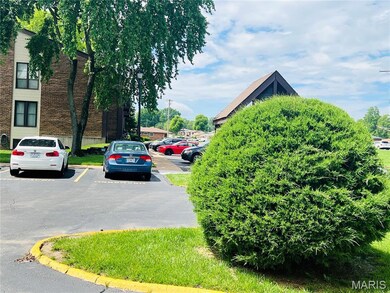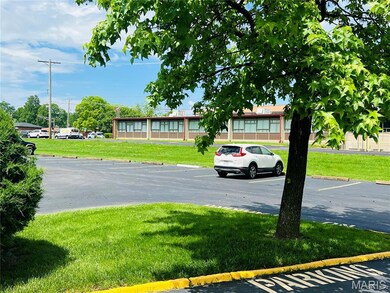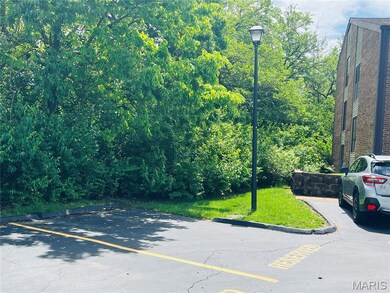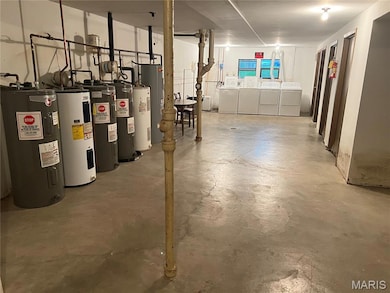
4222 Kay Ln Unit 2 Saint Louis, MO 63123
Lemay NeighborhoodEstimated payment $961/month
Highlights
- Popular Property
- Traditional Architecture
- Cul-De-Sac
- Private Pool
- Corner Lot
- Forced Air Heating and Cooling System
About This Home
Welcome to 4222 Kay Lane, Unit 2 – a charming and affordable ground-floor condo located in a peaceful South County community. This 2-bedroom, 1-bath unit offers a smart, functional layout featuring a separate living room and dining area, plus a galley-style kitchen that makes great use of space. Step outside through the sliding doors to your private walk-out patio—perfect for morning coffee or evening relaxation—which backs to a beautifully landscaped shared courtyard and resident-only in-ground pool.The complex is quiet and well-maintained, tucked away on a low-traffic cul-de-sac with mature trees, lush greenspace, and plenty of parking for residents and guests. The shared basement includes private storage units and convenient laundry facilities, making day-to-day living easy and hassle-free.Please note: There is currently a tenant in place who is scheduled to vacate at the end of June. At that time, some repairs and updates will be completed to prepare the unit for its next owner. Until then, showings are only available with an accepted contract. Once the unit is vacant, it will be available for traditional showings through the MLS.This home is ideal for anyone looking to downsize, invest, or get started with homeownership, all while enjoying maintenance-free living at a fantastic value price! Don’t miss your chance to own in this desirable location close to schools, shopping, and more.
Last Listed By
Provident Property Management LLC License #2020041174 Listed on: 06/03/2025
Property Details
Home Type
- Condominium
Est. Annual Taxes
- $1,121
Year Built
- Built in 1975
HOA Fees
- $250 Monthly HOA Fees
Home Design
- Traditional Architecture
- Brick Exterior Construction
Interior Spaces
- 850 Sq Ft Home
- Unfinished Basement
- Basement Fills Entire Space Under The House
Kitchen
- Dishwasher
- Disposal
Bedrooms and Bathrooms
- 2 Bedrooms
- 1 Full Bathroom
Schools
- Bayless Elem. Elementary School
- Bayless Jr. High Middle School
- Bayless Sr. High School
Additional Features
- Private Pool
- Cul-De-Sac
- Forced Air Heating and Cooling System
Listing and Financial Details
- Assessor Parcel Number 26H-23-0490
Community Details
Overview
- Association fees include insurance, ground maintenance, maintenance parking/roads, common area maintenance, exterior maintenance, pool maintenance, pool, recreational facilities, sewer, snow removal, trash, water
Amenities
- Laundry Facilities
- Community Storage Space
Recreation
- Community Pool
Map
Home Values in the Area
Average Home Value in this Area
Tax History
| Year | Tax Paid | Tax Assessment Tax Assessment Total Assessment is a certain percentage of the fair market value that is determined by local assessors to be the total taxable value of land and additions on the property. | Land | Improvement |
|---|---|---|---|---|
| 2023 | $1,121 | $15,140 | $1,860 | $13,280 |
| 2022 | $982 | $11,740 | $2,260 | $9,480 |
| 2021 | $898 | $11,740 | $2,260 | $9,480 |
| 2020 | $894 | $10,870 | $1,370 | $9,500 |
| 2019 | $892 | $10,870 | $1,370 | $9,500 |
| 2018 | $1,031 | $11,130 | $1,690 | $9,440 |
| 2017 | $972 | $11,130 | $1,690 | $9,440 |
| 2016 | $1,250 | $13,770 | $2,580 | $11,190 |
| 2015 | $1,254 | $13,770 | $2,580 | $11,190 |
| 2014 | $1,110 | $12,470 | $2,570 | $9,900 |
Property History
| Date | Event | Price | Change | Sq Ft Price |
|---|---|---|---|---|
| 06/03/2025 06/03/25 | For Sale | $110,000 | +83.6% | $129 / Sq Ft |
| 11/19/2018 11/19/18 | Sold | -- | -- | -- |
| 10/29/2018 10/29/18 | Pending | -- | -- | -- |
| 10/28/2018 10/28/18 | For Sale | $59,900 | -- | $70 / Sq Ft |
Purchase History
| Date | Type | Sale Price | Title Company |
|---|---|---|---|
| Warranty Deed | -- | Title Partners | |
| Deed | -- | Title Partners | |
| Warranty Deed | -- | Investors Title Company Clay |
Similar Homes in Saint Louis, MO
Source: MARIS MLS
MLS Number: MIS25038527
APN: 26H-23-0490
- 1021 Union Rd
- 4371 Fatima Dr
- 4400 Mohegan Dr
- 4011 Birchwood Place
- 4436 Turquoise Dr
- 8325 Julia Dr
- 3972 Hoffmeister Ave
- 8741 Fatima Dr
- 906 Virgo Ln
- 4622 Heege Rd
- 4338 Seibert Ave
- 9640 Howerton Dr
- 4007 Greenmeadows Dr
- 8612 Glenmont Ct
- 723 Reed Ave
- 4156 Rexford Dr
- 9544 Dana Ave
- 9834 Glenmont Dr
- 1642 Union Rd
- 765 Pardella Ave Unit A
