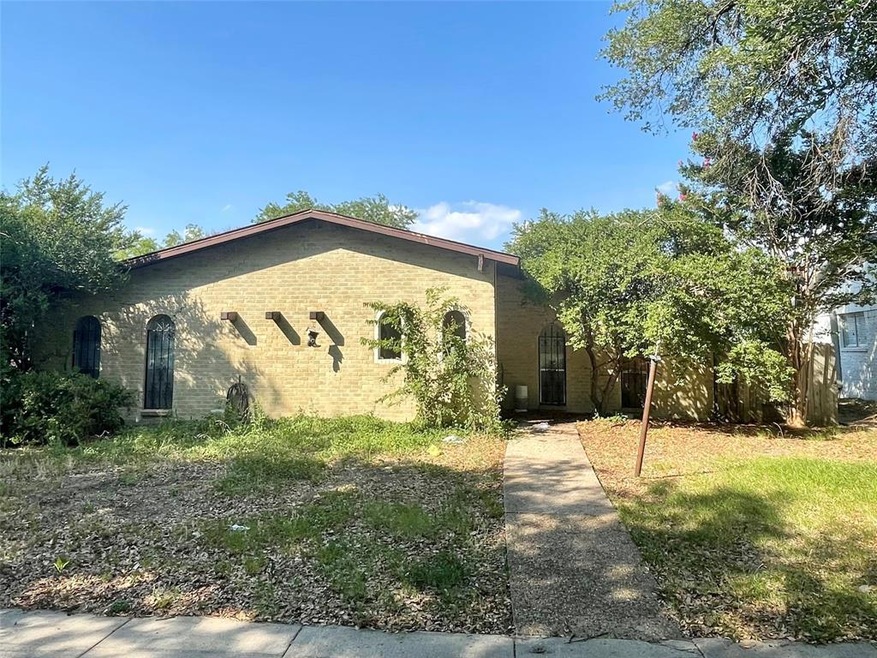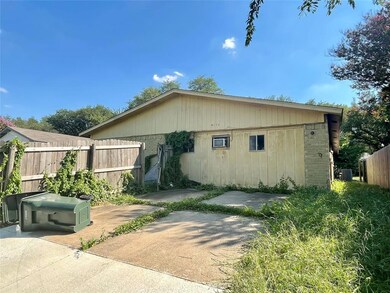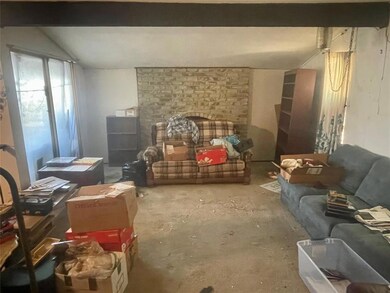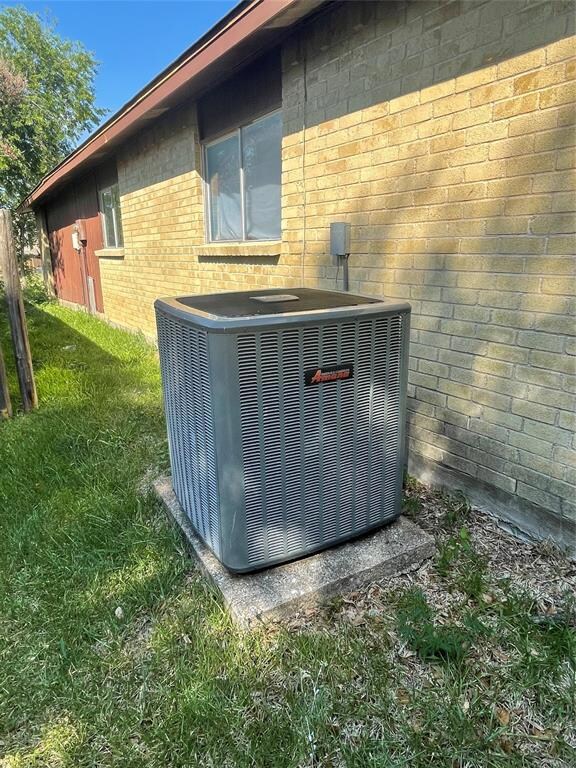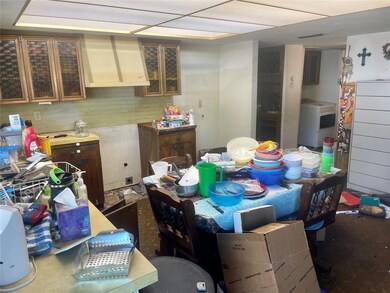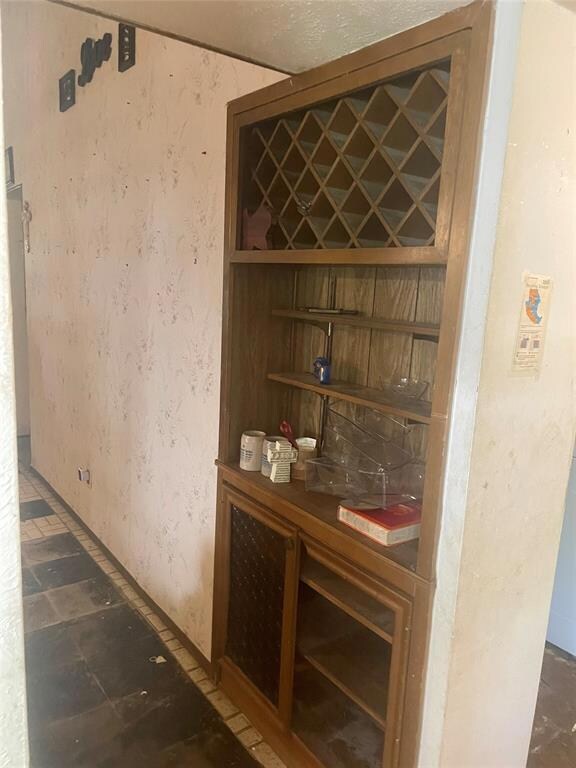
4222 Mayflower Dr Garland, TX 75043
Meadow Creek NeighborhoodHighlights
- Open Floorplan
- Vaulted Ceiling
- Covered patio or porch
- Midcentury Modern Architecture
- 1 Fireplace
- Attached Garage
About This Home
As of July 2024Multiple Offers Received - Highest and Best due by Noon Tuesday 6.28. INVESTOR SPECIAL. PRICED TO SELL well UNDER comps. Huge potential for FIX & FLIP Investment property. After rehab comps suggest resale potential between $350-420K*. Beautiful quiet, well kept neighborhood with gorgeous trees, and nice sidewalks. Top rated schools. Easy access to I-30, George Bush, and Hwy 66 for easy commute. Garage has been converted to game room, and is not included in the SF of the home. It could easily be converted back. Nice rear entry garage with alley access. School and playground are located in the field behind this neighborhood. Open concept floor plan with fireplace, wet bar, covered patio - lots of unique niches that could be polished into beautiful selling features. Newer privacy fence and AC unit in good, working condition.
Seller will not remove personal property on premise, no Non-Realty Items Addendum required please. No survey. Property is being sold AS IS.
Last Agent to Sell the Property
Ebby Halliday, REALTORS License #0737201 Listed on: 06/22/2022

Home Details
Home Type
- Single Family
Est. Annual Taxes
- $5,711
Year Built
- Built in 1973
Home Design
- Midcentury Modern Architecture
- Ranch Style House
- Traditional Architecture
- Southwestern Architecture
- Spanish Architecture
- Brick Exterior Construction
- Slab Foundation
- Composition Roof
- Concrete Siding
Interior Spaces
- 1,857 Sq Ft Home
- Open Floorplan
- Wet Bar
- Vaulted Ceiling
- 1 Fireplace
- Eat-In Kitchen
Bedrooms and Bathrooms
- 3 Bedrooms
- 2 Full Bathrooms
Laundry
- Laundry in Hall
- Full Size Washer or Dryer
Parking
- Attached Garage
- Alley Access
- Driveway
- Additional Parking
- On-Street Parking
Schools
- Choice Of Elementary And Middle School
- Choice Of High School
Utilities
- Central Air
- Individual Gas Meter
- High Speed Internet
- Phone Available
- Cable TV Available
Additional Features
- Covered patio or porch
- 7,013 Sq Ft Lot
Community Details
- Greenbrook Estates Subdivision
Listing and Financial Details
- Legal Lot and Block 14 / 10
- Assessor Parcel Number 26252500100140000
- $5,413 per year unexempt tax
Ownership History
Purchase Details
Home Financials for this Owner
Home Financials are based on the most recent Mortgage that was taken out on this home.Purchase Details
Home Financials for this Owner
Home Financials are based on the most recent Mortgage that was taken out on this home.Similar Homes in Garland, TX
Home Values in the Area
Average Home Value in this Area
Purchase History
| Date | Type | Sale Price | Title Company |
|---|---|---|---|
| Warranty Deed | $283,500 | None Listed On Document | |
| Deed | -- | New Title Company Name |
Mortgage History
| Date | Status | Loan Amount | Loan Type |
|---|---|---|---|
| Previous Owner | $240,000 | New Conventional |
Property History
| Date | Event | Price | Change | Sq Ft Price |
|---|---|---|---|---|
| 07/25/2024 07/25/24 | Sold | -- | -- | -- |
| 07/03/2024 07/03/24 | Pending | -- | -- | -- |
| 06/30/2024 06/30/24 | For Sale | $304,999 | +41.9% | $164 / Sq Ft |
| 07/25/2022 07/25/22 | Sold | -- | -- | -- |
| 06/29/2022 06/29/22 | Pending | -- | -- | -- |
| 06/22/2022 06/22/22 | For Sale | $215,000 | -- | $116 / Sq Ft |
Tax History Compared to Growth
Tax History
| Year | Tax Paid | Tax Assessment Tax Assessment Total Assessment is a certain percentage of the fair market value that is determined by local assessors to be the total taxable value of land and additions on the property. | Land | Improvement |
|---|---|---|---|---|
| 2024 | $5,711 | $251,160 | $65,000 | $186,160 |
| 2023 | $5,711 | $224,970 | $50,000 | $174,970 |
| 2022 | $5,349 | $217,540 | $40,000 | $177,540 |
| 2021 | $5,413 | $205,840 | $40,000 | $165,840 |
| 2020 | $4,597 | $172,430 | $30,000 | $142,430 |
| 2019 | $4,864 | $172,430 | $30,000 | $142,430 |
| 2018 | $4,259 | $150,970 | $30,000 | $120,970 |
| 2017 | $3,707 | $131,470 | $30,000 | $101,470 |
| 2016 | $2,948 | $104,560 | $20,000 | $84,560 |
| 2015 | $2,087 | $98,060 | $20,000 | $78,060 |
| 2014 | $2,087 | $93,510 | $20,000 | $73,510 |
Agents Affiliated with this Home
-
Brandy Painter

Seller's Agent in 2024
Brandy Painter
Ready Real Estate
(469) 628-6351
3 in this area
21 Total Sales
-
Matthew Cline

Buyer's Agent in 2024
Matthew Cline
Vylla Home
(817) 919-2823
2 in this area
123 Total Sales
-
Kimberly Woodul

Seller's Agent in 2022
Kimberly Woodul
Ebby Halliday
(214) 392-7303
1 in this area
77 Total Sales
Map
Source: North Texas Real Estate Information Systems (NTREIS)
MLS Number: 20094477
APN: 26252500100140000
- 4106 Mayflower Dr
- 4329 Mayflower Dr
- 425 Solitude Dr
- 402 Ivy Way
- 4421 Mayflower Dr
- 424 Bluebonnet Trail
- 4305 Thicket Dr
- 313 Thistle Dr
- 4006 Mayflower Dr
- 4405 Connie Dr
- 4401 Connie Dr
- 4613 Tarry Dr
- 3825 Williamsburg Dr
- 4137 Salem Dr
- 1517 Dakota Dr
- 1614 Comanche Trail
- 3954 Cambridge Dr
- 209 Havenwood Ln
- 3830 Larkin Ln
- 222 Elmwood Dr
