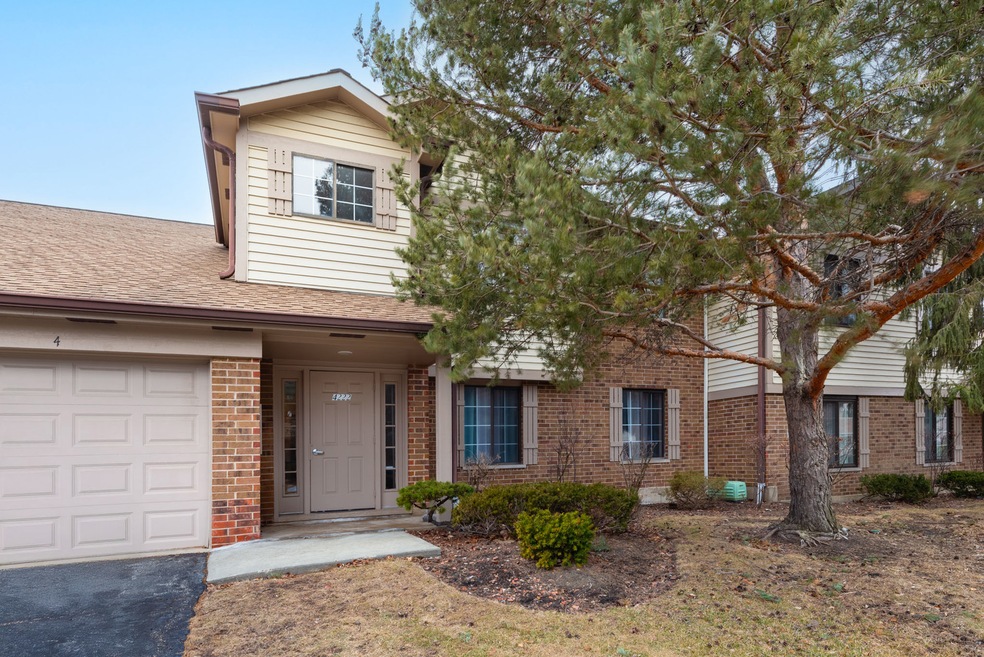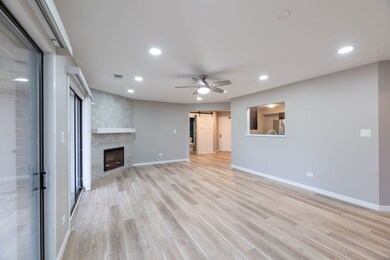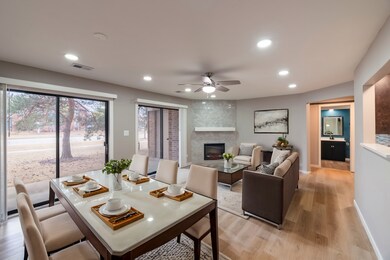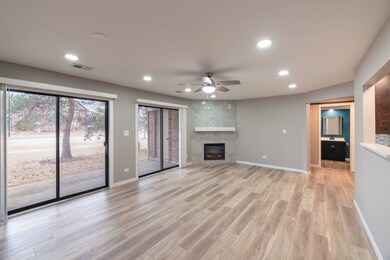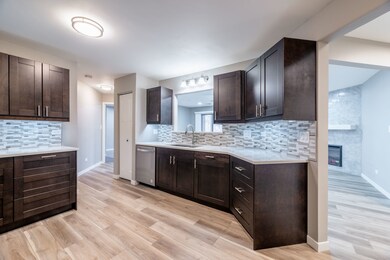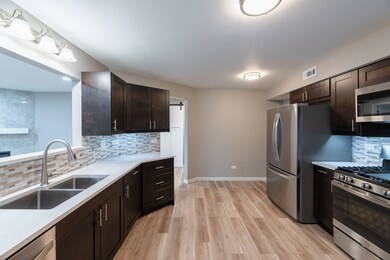
4222 N Pheasant Trail Ct Unit 1 Arlington Heights, IL 60004
Highlights
- Lock-and-Leave Community
- End Unit
- Resident Manager or Management On Site
- Buffalo Grove High School Rated A+
- Patio
- Laundry Room
About This Home
As of April 2025Thoughtfully remodeled condo! The kitchen is updated with quartz countertops, soft-close doors and drawers, and brand-new appliances. The luxury vinyl plank flooring and new carpeting create a warm and inviting feel throughout the space. A new fireplace adds an extra touch of coziness, ideal for relaxing evenings. The layout is designed for easy living, with two bedrooms set apart for added privacy. The primary suite features a spacious walk-in closet and its own private bath. You'll also enjoy the convenience of in-unit laundry. The large, open living room gets plenty of natural light, with two sliding doors leading to a private patio and outdoor storage. With an attached garage and driveway parking, you'll have all the space you need for everyday life. Located in a great spot, you'll be close to Buffalo Creek Forest Preserve with its trails for walking and biking. Plus, award-winning schools, shopping, and entertainment are just minutes away. This is a home that's ready for the next chapter of your life. Come take a look!
Townhouse Details
Home Type
- Townhome
Est. Annual Taxes
- $4,025
Year Built
- Built in 1988
HOA Fees
- $301 Monthly HOA Fees
Parking
- 1 Car Garage
- Driveway
- Parking Included in Price
Home Design
- Brick Exterior Construction
- Asphalt Roof
- Concrete Perimeter Foundation
Interior Spaces
- 1,284 Sq Ft Home
- 1-Story Property
- Ceiling Fan
- Electric Fireplace
- Blinds
- Entrance Foyer
- Family Room
- Living Room with Fireplace
- Dining Room
Kitchen
- Range
- Dishwasher
- Disposal
Flooring
- Partially Carpeted
- Laminate
Bedrooms and Bathrooms
- 2 Bedrooms
- 2 Potential Bedrooms
- Bathroom on Main Level
- 2 Full Bathrooms
Laundry
- Laundry Room
- Laundry on main level
- Dryer
- Washer
Home Security
Schools
- Edgar A Poe Elementary School
- Cooper Middle School
- Buffalo Grove High School
Utilities
- Forced Air Heating and Cooling System
- Heating System Uses Natural Gas
- 100 Amp Service
- Lake Michigan Water
Additional Features
- Patio
- End Unit
Listing and Financial Details
- Senior Tax Exemptions
- Homeowner Tax Exemptions
Community Details
Overview
- Association fees include water, exterior maintenance, lawn care, snow removal
- 4 Units
- Service Association, Phone Number (847) 459-0000
- Property managed by 1st Services Residential
- Lock-and-Leave Community
Amenities
- Common Area
Pet Policy
- Pets up to 50 lbs
- Pet Size Limit
- Dogs and Cats Allowed
Security
- Resident Manager or Management On Site
- Storm Screens
- Carbon Monoxide Detectors
Ownership History
Purchase Details
Home Financials for this Owner
Home Financials are based on the most recent Mortgage that was taken out on this home.Purchase Details
Home Financials for this Owner
Home Financials are based on the most recent Mortgage that was taken out on this home.Map
Similar Homes in the area
Home Values in the Area
Average Home Value in this Area
Purchase History
| Date | Type | Sale Price | Title Company |
|---|---|---|---|
| Warranty Deed | $311,500 | Chicago Title | |
| Warranty Deed | $235,000 | Chicago Title |
Mortgage History
| Date | Status | Loan Amount | Loan Type |
|---|---|---|---|
| Open | $280,350 | New Conventional | |
| Previous Owner | $20,500 | New Conventional | |
| Previous Owner | $124,100 | New Conventional | |
| Previous Owner | $127,875 | New Conventional | |
| Previous Owner | $97,400 | New Conventional | |
| Previous Owner | $106,200 | New Conventional | |
| Previous Owner | $40,000 | Credit Line Revolving | |
| Previous Owner | $140,000 | New Conventional | |
| Previous Owner | $130,200 | Unknown | |
| Previous Owner | $31,250 | Unknown |
Property History
| Date | Event | Price | Change | Sq Ft Price |
|---|---|---|---|---|
| 04/04/2025 04/04/25 | Sold | $311,500 | +5.8% | $243 / Sq Ft |
| 03/09/2025 03/09/25 | Pending | -- | -- | -- |
| 03/06/2025 03/06/25 | For Sale | $294,500 | +25.3% | $229 / Sq Ft |
| 03/31/2023 03/31/23 | Sold | $235,000 | 0.0% | $183 / Sq Ft |
| 03/13/2023 03/13/23 | Pending | -- | -- | -- |
| 03/10/2023 03/10/23 | For Sale | $235,000 | -- | $183 / Sq Ft |
Tax History
| Year | Tax Paid | Tax Assessment Tax Assessment Total Assessment is a certain percentage of the fair market value that is determined by local assessors to be the total taxable value of land and additions on the property. | Land | Improvement |
|---|---|---|---|---|
| 2024 | $3,780 | $18,812 | $3,090 | $15,722 |
| 2023 | $3,780 | $18,812 | $3,090 | $15,722 |
| 2022 | $3,780 | $18,812 | $3,090 | $15,722 |
| 2021 | $3,329 | $15,619 | $429 | $15,190 |
| 2020 | $3,379 | $15,619 | $429 | $15,190 |
| 2019 | $3,401 | $17,336 | $429 | $16,907 |
| 2018 | $2,401 | $13,244 | $343 | $12,901 |
| 2017 | $2,393 | $13,244 | $343 | $12,901 |
| 2016 | $2,798 | $13,244 | $343 | $12,901 |
| 2015 | $2,171 | $10,893 | $1,459 | $9,434 |
| 2014 | $2,170 | $10,893 | $1,459 | $9,434 |
| 2013 | $1,985 | $10,893 | $1,459 | $9,434 |
Source: Midwest Real Estate Data (MRED)
MLS Number: 12304277
APN: 03-06-100-018-1249
- 4210 N Mallard Dr Unit 3
- 1650 W Partridge Ln Unit 2
- 1670 W Partridge Ln Unit 5
- 1631 W Partridge Ct Unit 8
- 1755 W Partridge Ln Unit 3
- 1611 W Partridge Ct Unit 8
- 1515 W Pheasant Trail Ln Unit 5
- 1435 W Partridge Ln Unit 6
- 1715 W Portsmith Ln Unit 93
- 2221 W Nichols Rd Unit A
- 1307 W Kingsley Dr
- 4214 Bonhill Dr Unit 3E
- 4259 Jennifer Ln Unit 2D
- 2122 N Ginger Cir Unit 18C
- 1713 Brookside Ln
- 1191 E Barberry Ln Unit E
- 4016 N Terramere Ave
- 707 W Nichols Rd
- 2165 N Dogwood Ln Unit 46A
- 1010 E Kevin Cir Unit 1804
