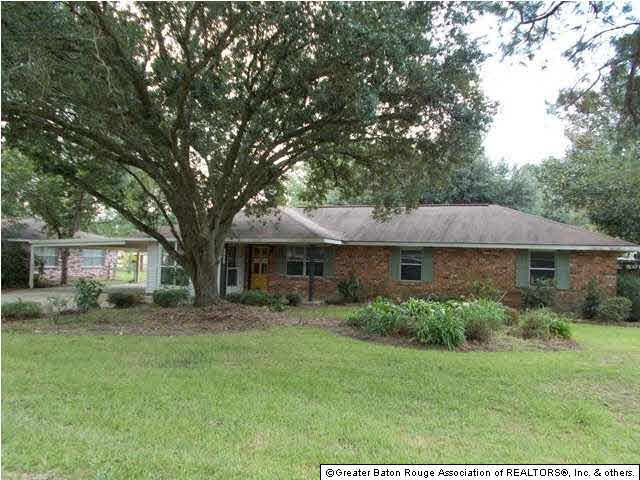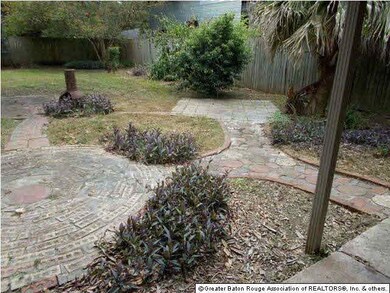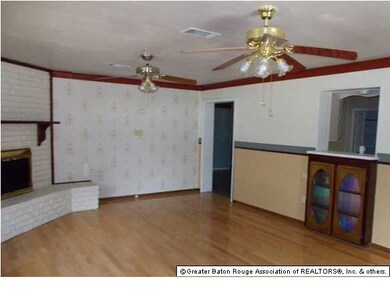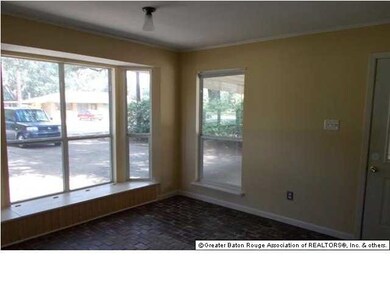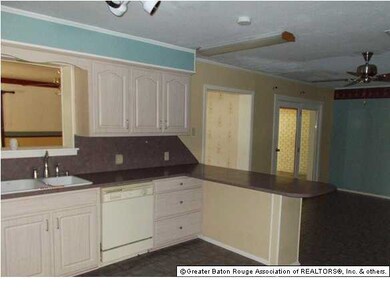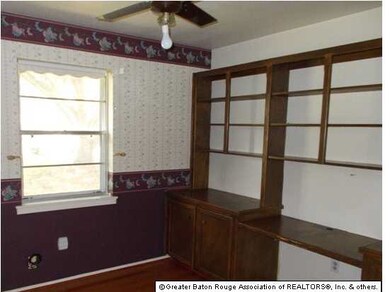
4222 Noble St Zachary, LA 70791
Estimated Value: $196,000 - $267,000
Highlights
- Traditional Architecture
- Sun or Florida Room
- Covered patio or porch
- Zachary Elementary School Rated A
- Den
- Formal Dining Room
About This Home
As of April 20134 bedroom 2 bath in established area of Zachary. Spacious floor plan Large Den with fireplace. HUD owned property Managed by www.mmrem.com. For more information visit www.hudhomestore.com HUD case # 221-426574
Last Agent to Sell the Property
Nancy Abney
Gardner REALTORS Baton Rouge License #0000059898 Listed on: 09/19/2012

Home Details
Home Type
- Single Family
Est. Annual Taxes
- $1,642
Lot Details
- Lot Dimensions are 100x160
- Chain Link Fence
- Landscaped
Parking
- Carport
Home Design
- Traditional Architecture
- Brick Exterior Construction
- Slab Foundation
- Asphalt Shingled Roof
- Vinyl Siding
Interior Spaces
- 2,225 Sq Ft Home
- 1-Story Property
- Ceiling Fan
- Fireplace
- Formal Dining Room
- Den
- Sun or Florida Room
- Utility Room
Flooring
- Brick
- Carpet
- Ceramic Tile
- Vinyl
Bedrooms and Bathrooms
- 4 Bedrooms
- En-Suite Primary Bedroom
- Walk-In Closet
- 2 Full Bathrooms
Outdoor Features
- Covered patio or porch
- Separate Outdoor Workshop
Location
- Mineral Rights
Utilities
- Central Heating and Cooling System
- Cable TV Available
Ownership History
Purchase Details
Home Financials for this Owner
Home Financials are based on the most recent Mortgage that was taken out on this home.Purchase Details
Purchase Details
Similar Homes in Zachary, LA
Home Values in the Area
Average Home Value in this Area
Purchase History
| Date | Buyer | Sale Price | Title Company |
|---|---|---|---|
| Siaugan Jenie B | $135,000 | -- | |
| The Secretary Of H Ud | $182,742 | -- | |
| Gmac Mortgage Llc | $110,000 | -- |
Mortgage History
| Date | Status | Borrower | Loan Amount |
|---|---|---|---|
| Open | Siaugan Jenie B | $137,755 | |
| Previous Owner | Herty John N | $186,640 | |
| Previous Owner | Herty Cheryl Guy | $167,000 |
Property History
| Date | Event | Price | Change | Sq Ft Price |
|---|---|---|---|---|
| 04/04/2013 04/04/13 | Sold | -- | -- | -- |
| 12/31/2012 12/31/12 | Pending | -- | -- | -- |
| 09/19/2012 09/19/12 | For Sale | $190,000 | -- | $85 / Sq Ft |
Tax History Compared to Growth
Tax History
| Year | Tax Paid | Tax Assessment Tax Assessment Total Assessment is a certain percentage of the fair market value that is determined by local assessors to be the total taxable value of land and additions on the property. | Land | Improvement |
|---|---|---|---|---|
| 2024 | $1,642 | $20,120 | $1,100 | $19,020 |
| 2023 | $1,642 | $16,120 | $1,100 | $15,020 |
| 2022 | $2,022 | $16,120 | $1,100 | $15,020 |
| 2021 | $2,022 | $16,120 | $1,100 | $15,020 |
| 2020 | $2,040 | $16,120 | $1,100 | $15,020 |
| 2019 | $2,040 | $14,650 | $1,000 | $13,650 |
| 2018 | $2,047 | $14,650 | $1,000 | $13,650 |
| 2017 | $2,047 | $14,650 | $1,000 | $13,650 |
| 2016 | $1,019 | $14,650 | $1,000 | $13,650 |
| 2015 | $649 | $12,150 | $1,000 | $11,150 |
| 2014 | $647 | $12,150 | $1,000 | $11,150 |
| 2013 | -- | $12,150 | $1,000 | $11,150 |
Agents Affiliated with this Home
-
N
Seller's Agent in 2013
Nancy Abney
Gardner REALTORS Baton Rouge
(337) 267-4100
-
Carolyn Spicer
C
Buyer's Agent in 2013
Carolyn Spicer
Latter & Blum
(225) 324-3456
6 in this area
33 Total Sales
Map
Source: Greater Baton Rouge Association of REALTORS®
MLS Number: 201212984
APN: 01564951
- 4345 Cherry Ct
- 4447 Cherry Ct
- 4464 New Weis Rd
- 4110 Marshall St
- 4031 Florida St
- 3952 Chestnut St
- 4640 Lane Ave
- 4660 & 4680 Lane
- 3983 Hemlock St
- 4267 39th St
- 4350 Florida St
- 3986 Main St
- 4848 Lois Dr
- 3350 39th St
- 18735 Seabiscuit Ln
- 3628 Nelson St
- 3215 White Oak St
- 3548 Robert St
- 3721 Cedar St
- 3687 Oak Hills St
- 4222 Noble St
- 4210 Noble St
- 4234 Noble St
- 4217 Chestnut St
- 4205 Chestnut St
- 4154 Noble St
- 4223 Noble St
- 4209 Noble St
- 4235 Noble St
- 3916 Old Baker Rd
- 3910 Old Baker Rd
- 3910 Old Baker Rd
- 3944 Old Baker Rd
- 4181 Noble St
- 4136 Noble St
- 3932 Old Baker Rd
- 4155 Chestnut St
- 4157 Noble St
- 3860 Old Baker Rd
- 4120 Noble St
