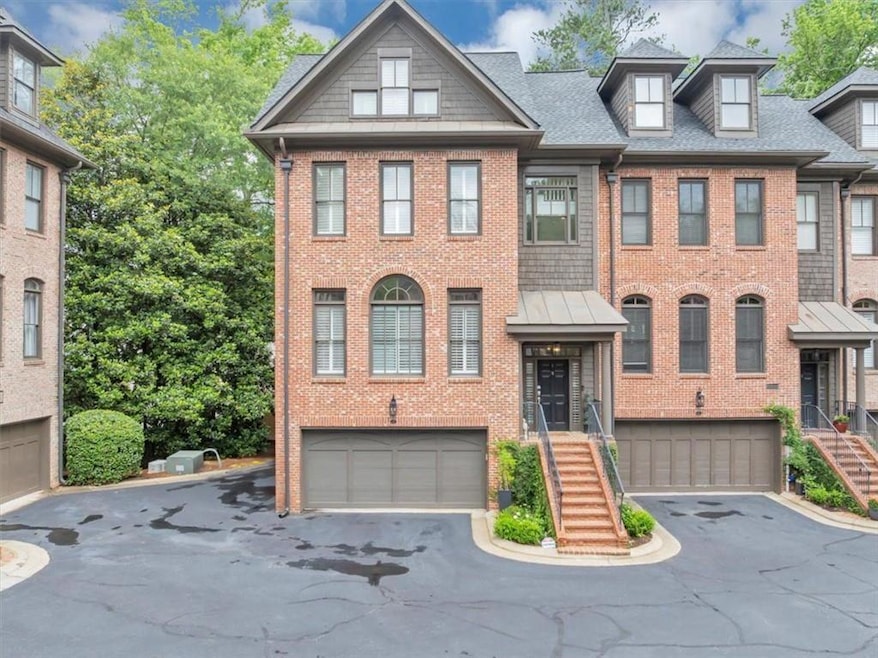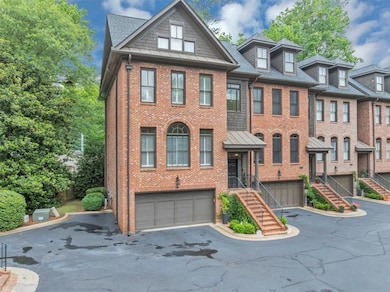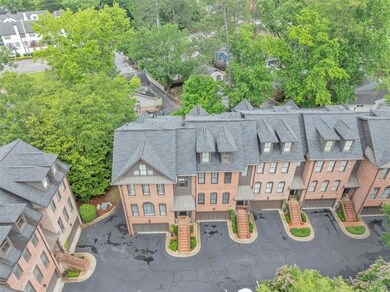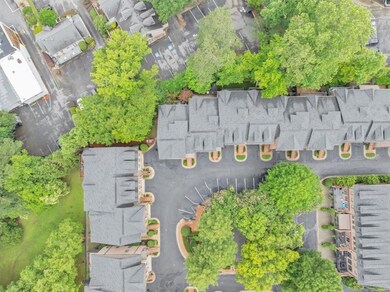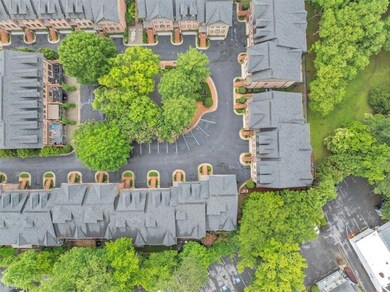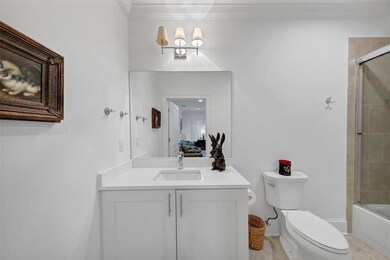4222 Rickenbacker Way NE Atlanta, GA 30342
North Buckhead NeighborhoodEstimated payment $6,128/month
Highlights
- Home fronts a creek
- City View
- Oversized primary bedroom
- Smith Elementary School Rated A-
- Deck
- Wood Flooring
About This Home
This expansive brownstone has the largest floorplan in the community and is filled with charming custom designs and finishes. Walk to Chastain and over a dozen restaurants and shops. 4 bedrooms, 4 1/2 baths with a loft. Beautifully remodeled with an elevator and a 2 car garage. Plantation shutters, custom hardwoods, ceilings, and designer fixtures throughout! Two fireplaces and an abundance of outdoor living space with electric awning. Custom closets, marble, quartz, built in bookshelves and an end unit. Everything has been replaced and designer quality. A must see in one of the most desired communities in the area.
Listing Agent
Berkshire Hathaway HomeServices Georgia Properties License #380016 Listed on: 09/16/2025

Townhouse Details
Home Type
- Townhome
Est. Annual Taxes
- $6,992
Year Built
- Built in 2001 | Remodeled
Lot Details
- Home fronts a creek
- 1 Common Wall
- Fenced
- Land Lease
Parking
- 2 Car Garage
- Secured Garage or Parking
Home Design
- Slab Foundation
- Composition Roof
- Four Sided Brick Exterior Elevation
Interior Spaces
- 4,100 Sq Ft Home
- 3-Story Property
- Wet Bar
- Bookcases
- Ceiling height of 10 feet on the main level
- 2 Fireplaces
- Gas Log Fireplace
- Plantation Shutters
- Loft
- Keeping Room
- Wood Flooring
- City Views
- Finished Basement
Kitchen
- Open to Family Room
- Breakfast Bar
- Walk-In Pantry
- Butlers Pantry
- Electric Oven
- Gas Cooktop
- Range Hood
- Microwave
- Dishwasher
- White Kitchen Cabinets
- Disposal
Bedrooms and Bathrooms
- Oversized primary bedroom
- Walk-In Closet
- Dual Vanity Sinks in Primary Bathroom
- Separate Shower in Primary Bathroom
Laundry
- Laundry Room
- Dryer
- Washer
Home Security
Outdoor Features
- Balcony
- Deck
Schools
- Sarah Rawson Smith Elementary School
- Willis A. Sutton Middle School
- North Atlanta High School
Utilities
- Central Heating and Cooling System
- 220 Volts
- Cable TV Available
Additional Features
- Accessible Elevator Installed
- Property is near shops
Community Details
Overview
- Property has a Home Owners Association
- 32 Units
- Kimberly Ayers Association
- Chastain Reserve Subdivision
- FHA/VA Approved Complex
- Rental Restrictions
Security
- Carbon Monoxide Detectors
- Fire and Smoke Detector
Map
Home Values in the Area
Average Home Value in this Area
Tax History
| Year | Tax Paid | Tax Assessment Tax Assessment Total Assessment is a certain percentage of the fair market value that is determined by local assessors to be the total taxable value of land and additions on the property. | Land | Improvement |
|---|---|---|---|---|
| 2025 | $9,384 | $317,240 | $59,480 | $257,760 |
| 2023 | $12,178 | $294,160 | $57,800 | $236,360 |
| 2022 | $11,905 | $294,160 | $57,800 | $236,360 |
| 2021 | $10,560 | $260,680 | $51,320 | $209,360 |
| 2020 | $9,493 | $231,720 | $45,600 | $186,120 |
| 2019 | $116 | $193,160 | $30,240 | $162,920 |
| 2018 | $8,080 | $195,160 | $36,040 | $159,120 |
| 2017 | $7,455 | $172,600 | $22,240 | $150,360 |
| 2016 | $7,474 | $172,600 | $22,240 | $150,360 |
| 2015 | $7,493 | $172,600 | $22,240 | $150,360 |
| 2014 | $7,826 | $172,600 | $22,240 | $150,360 |
Property History
| Date | Event | Price | List to Sale | Price per Sq Ft |
|---|---|---|---|---|
| 10/13/2025 10/13/25 | Rented | $8,500 | 0.0% | -- |
| 09/16/2025 09/16/25 | For Rent | $8,500 | 0.0% | -- |
| 09/16/2025 09/16/25 | For Sale | $1,050,000 | -- | $256 / Sq Ft |
Purchase History
| Date | Type | Sale Price | Title Company |
|---|---|---|---|
| Deed | $566,000 | -- | |
| Deed | $2,100,000 | -- |
Mortgage History
| Date | Status | Loan Amount | Loan Type |
|---|---|---|---|
| Previous Owner | $56,600 | New Conventional | |
| Previous Owner | $5,343,750 | No Value Available |
Source: First Multiple Listing Service (FMLS)
MLS Number: 7650313
APN: 17-0096-0003-053-5
- 4222 Rickenbacker Dr NE Unit 9
- 4237 Rickenbacker Way NE
- 306 Pinecrest Rd NE
- 4132 Haverhill Dr NE
- 284 Lakemoore Dr NE Unit D
- 4060 Haverhill Dr NE Unit D
- 4282 Roswell Rd NE Unit D2
- 4282 Roswell Rd NE Unit G2
- 4266 Roswell Rd NE Unit K2
- 270 Lakemoore Dr NE Unit B
- 4345 Chastain Walk NE Unit 45
- 323 Lakemoore Dr NE Unit F
- 4620 Wieuca Rd NE Unit 52
- 4620 Wieuca Rd NE Unit 57
- 4008 Chastain Preserve Way NE
- 4010 Roswell Rd NE Unit A2
- 4010 Roswell Rd NE Unit 7
- 4288 Olde Mill Ln NE
- 4212 Wieuca Rd NE
- 4276 Wieuca Rd NE
- 4282 Roswell Rd Unit D2
- 4293 Rickenbacker Way NE
- 4090 Roswell Rd NE
- 4282 Roswell Rd NE Unit D2
- 4011 Roswell Rd NE
- 4011 Roswell Rd NE Unit 1103
- 261 Chastain Park Dr NE
- 176 Chestnut Cir Unit 54
- 305 Dilbeck Cir NE
- 305 Dilbeck Cir NE Unit 30
- 192 Chestnut Cir
- 154 Chestnut Cir Unit 80
- 4465 Dalston Dr NE
- 4116 Wieuca Rd NE
- 2060 Chastain Park Ct NE
- 118 Chestnut Cir
- 4600 Roswell Rd
- 3820 Roswell Rd NE Unit 705
- 3820 Roswell Rd NE Unit 901
- 3911 Ivy Rd NE
