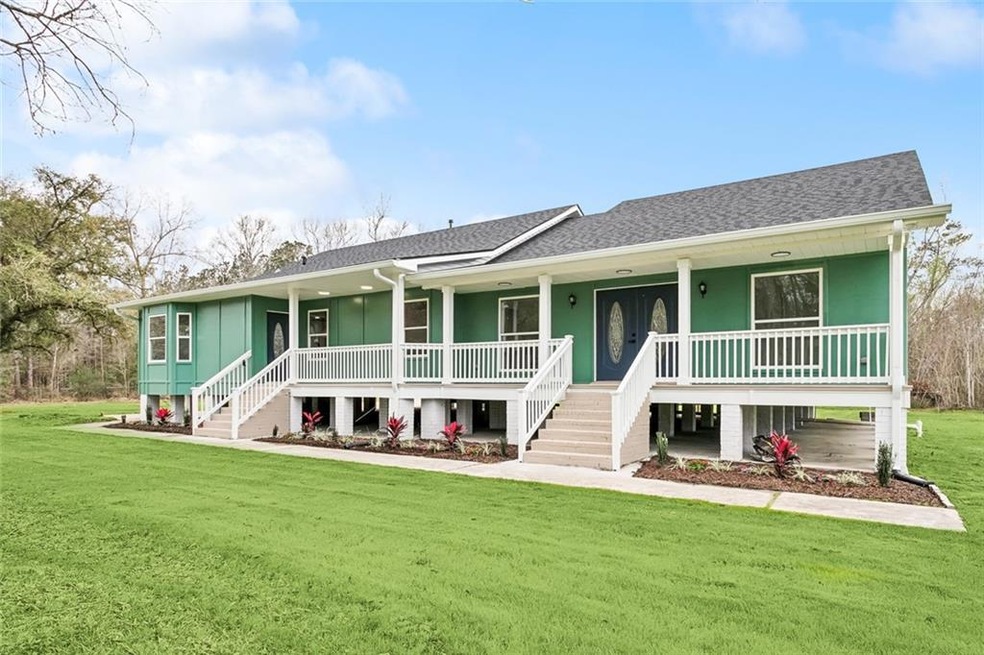
42224 Surrey Ln Slidell, LA 70461
Estimated payment $2,022/month
Highlights
- Vaulted Ceiling
- Oversized Lot
- ENERGY STAR Qualified Appliances
- Cypress Cove Elementary School Rated A-
- Porch
- Two cooling system units
About This Home
**Luxurious Remodeled Retreat– 4BR/4.5BA on 1.5 Acres** Priced $85,000 below appraisal. Seller wants to sell now! 100% financing available as property will finance with Rural Development type loan. Seller will offer closing cost assistance of $15,000 and rate buy down with acceptable full price offer. Please inquire with agent. Discover unparalleled luxury and serenity in this stunning **completely remodeled (January 2025)** four-bedroom, four-and-a-half-bath home nestled on a secluded **1.5-acre** lot blocks from the tranquil Pearl River. Designed for both elegance and comfort, this exceptional property offers **spacious interiors, high-end finishes, and thoughtful upgrades throughout.** Step inside to find an inviting open-concept layout with soaring vaulted ceilings that enhance the home’s bright and airy feel. Each of the four oversized bedrooms features a private ensuite bath and custom-built closet organizers, providing both style and functionality. A versatile bonus room offers endless possibilities, whether as a home office or playroom, while the expansive laundry room ensures ample storage and workspace. A half bath adds extra convenience for guests. The heart of the home is the chef’s kitchen, where brand-new, state-of-the-art appliances complement an expansive island with bar seating. A dedicated bar area, with a wine chiller, adds a touch of sophistication, making this space warm and welcoming for entertaining. The primary suite is a true sanctuary, featuring a spa-inspired wet area with a luxurious double shower and deep soaking tub, offering a private retreat for relaxation.1.4 acres of land with large driveway. Build your dream garage!
Home Details
Home Type
- Single Family
Est. Annual Taxes
- $18
Year Built
- Built in 2025
Lot Details
- 1.4 Acre Lot
- Lot Dimensions are 285x186
- Oversized Lot
- Property is in excellent condition
Home Design
- Raised Foundation
- Shingle Roof
- Vinyl Siding
- HardiePlank Type
Interior Spaces
- 3,578 Sq Ft Home
- 2-Story Property
- Vaulted Ceiling
- Fire and Smoke Detector
Kitchen
- Oven
- Range
- Microwave
- Dishwasher
- Wine Cooler
- ENERGY STAR Qualified Appliances
- Disposal
Bedrooms and Bathrooms
- 4 Bedrooms
Parking
- 3 Parking Spaces
- Off-Street Parking
Utilities
- Two cooling system units
- Central Heating and Cooling System
- SEER Rated 16+ Air Conditioning Units
- Two Heating Systems
- Well
- ENERGY STAR Qualified Water Heater
- Septic System
- Internet Available
- Cable TV Available
Additional Features
- No Carpet
- Energy-Efficient Insulation
- Porch
Community Details
- Indian Village Subdivision
Listing and Financial Details
- Assessor Parcel Number 115730
Map
Home Values in the Area
Average Home Value in this Area
Tax History
| Year | Tax Paid | Tax Assessment Tax Assessment Total Assessment is a certain percentage of the fair market value that is determined by local assessors to be the total taxable value of land and additions on the property. | Land | Improvement |
|---|---|---|---|---|
| 2024 | $18 | $137 | $137 | $0 |
| 2023 | $18 | $137 | $137 | $0 |
| 2022 | $1,983 | $137 | $137 | $0 |
| 2021 | $20 | $137 | $137 | $0 |
| 2020 | $20 | $137 | $137 | $0 |
| 2019 | $20 | $136 | $136 | $0 |
| 2018 | $20 | $136 | $136 | $0 |
| 2017 | $20 | $136 | $136 | $0 |
| 2016 | $21 | $136 | $136 | $0 |
| 2015 | $21 | $132 | $132 | $0 |
| 2014 | $21 | $132 | $132 | $0 |
| 2013 | -- | $132 | $132 | $0 |
Property History
| Date | Event | Price | Change | Sq Ft Price |
|---|---|---|---|---|
| 06/17/2025 06/17/25 | Price Changed | $365,000 | -7.6% | $102 / Sq Ft |
| 05/29/2025 05/29/25 | Price Changed | $395,000 | -3.7% | $110 / Sq Ft |
| 05/21/2025 05/21/25 | Price Changed | $410,000 | -3.5% | $115 / Sq Ft |
| 04/22/2025 04/22/25 | Price Changed | $425,000 | -3.4% | $119 / Sq Ft |
| 04/07/2025 04/07/25 | Price Changed | $440,000 | -2.2% | $123 / Sq Ft |
| 03/22/2025 03/22/25 | Price Changed | $450,000 | -5.3% | $126 / Sq Ft |
| 03/08/2025 03/08/25 | For Sale | $475,000 | +139.9% | $133 / Sq Ft |
| 10/28/2024 10/28/24 | Sold | -- | -- | -- |
| 08/16/2024 08/16/24 | For Sale | $198,000 | 0.0% | $57 / Sq Ft |
| 08/14/2024 08/14/24 | Off Market | -- | -- | -- |
| 06/20/2024 06/20/24 | Price Changed | $198,000 | -11.2% | $57 / Sq Ft |
| 03/22/2024 03/22/24 | For Sale | $223,000 | -- | $64 / Sq Ft |
Purchase History
| Date | Type | Sale Price | Title Company |
|---|---|---|---|
| Sheriffs Deed | $116,666 | None Listed On Document |
Similar Homes in Slidell, LA
Source: Gulf South Real Estate Information Network
MLS Number: 2490111
APN: 115730
- 1024 Claire Dr
- 40377 Highway 190 E Unit 400
- 40377 Highway 190 E Unit 500
- 1025 Clairise Ct
- 5257 Summer Pecan Rd
- 1144 Clairise Ct
- 1900 Brookter St
- 102 Ayshire Ct
- 1130 Mary Kevin Dr
- 109 Silverwood Dr
- 1332 Denmark Ct
- 545 Northshore Ln
- 211 N Military Rd
- 1032 Sterling Oaks Blvd
- 54491 Highway 433 None
- 54491 Highway 433
- 146 Kingspoint Blvd
- 135 Foxbriar Ct
- 1413 Kings Row
- 57366 Maple Ave Unit E






