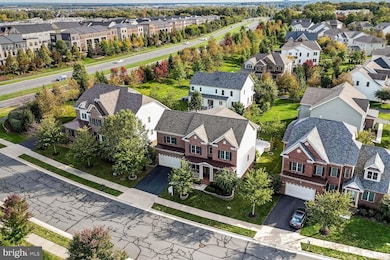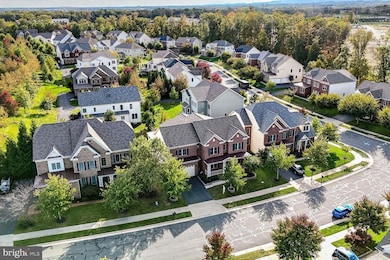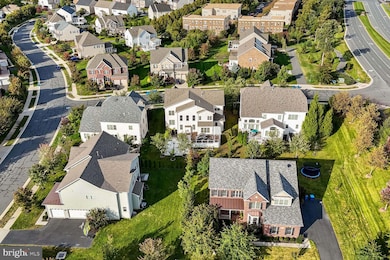
42229 Majestic Knolls Dr Brambleton, VA 20148
Highlights
- Colonial Architecture
- 1 Fireplace
- Central Air
- Madison's Trust Elementary Rated A
- 2 Car Attached Garage
- Heat Pump System
About This Home
An exquisite, highly upgraded brick front Colonial Sedona model house with porch in the heart of Brambleton, North facing home with 10 foot ceilings an attractive front elevation and a rare find so close to the Bram town center, spacious living area (almost 6000 sq. ft), including crown moldings, chair railing, premium window shades, and Gorgeous hardwood floors throughout the 2 levels.**Main level boasts a formal living, formal dining, stunning 2 story family room with gas fireplace, bedroom/office, main level full bath, Pooja room, Expanded Mud Room w/ Pantry & Storage, **Newly renovated gourmet kitchen with Quartz countertop waterfall, backsplash and plenty of counter space and room for counter seating., wolf appliance 6 burner rangetop and stainless steel appliances and double oven. Butler’s pantry. Breakfast area/sun room****Upper level offers 4 spacious bedrooms with ceiling fans and recessed lights. Luxury master bedroom and bath w/granite counters, sitting area, trey ceiling, spacious walk in closet with closet organizers and separate shower and soaking tub. Three additional generously sized bedrooms, one with its own bath, and two bedrooms sharing a Jack and Jill bath, provide ample space for family or guests. All bathrooms on the upper level have been upgraded with rain showers and premium tiles and counters**.**Lower level is an entertainer’s paradise with luxury vinyl floors with two movie theaters with 7.2 channel and 5.1 channel premium sound systems and whole home automation and security system, a work out area, additional bedroom, rec room and a full-sized kitchen/wetbar with quartz counters with waterfall**.**Outside is an entertainers dream: expansive stone patio/half-court basketball court, oversized trek deck, premium landscaping, lighting, and 7 zone irrigation system, Brand New (architectural shingles) roof, EV charge port in the garage and much more**. Short walk to Madison trust elementary School, Brambleton Middle and Independence High school, Hanson park.**Brambleton Town Center is 2 mins away: Dining, library, movies, coffee, groceries, doctors, health club, gas station**.**BRAMBLETON HOA INCLUDES- Community Verizon FIOS package for Cable and Internet, Brambleton has 20 miles of paved trails, annual events, art and farmer’s markets**. Enjoy the lifestyle so close to home. A must see.
Home Details
Home Type
- Single Family
Est. Annual Taxes
- $10,424
Year Built
- Built in 2013
Lot Details
- 9,148 Sq Ft Lot
Parking
- 2 Car Attached Garage
- Front Facing Garage
Home Design
- Colonial Architecture
- Slab Foundation
- Masonry
Interior Spaces
- Property has 3 Levels
- 1 Fireplace
- Finished Basement
Bedrooms and Bathrooms
Utilities
- Central Air
- Heat Pump System
- Natural Gas Water Heater
Listing and Financial Details
- Residential Lease
- Security Deposit $5,800
- 12-Month Lease Term
- Available 7/1/25
- Assessor Parcel Number 200393291000
Community Details
Overview
- Property has a Home Owners Association
- Brambleton Subdivision
Pet Policy
- Pets allowed on a case-by-case basis
Map
About the Listing Agent

Our top-rated marketing strategies sell houses quickly for the highest possible price, and we do so for a 1.5% listing fee! From first-time to seasoned sellers, we offer the smoothest selling experience in the business, discover the difference for yourself. Need an agent who knows how to effectively market your home so it sells for top dollar? Harness the power of our stellar team to attract qualified buyers to your house. Contact us now.
Jose's Other Listings
Source: Bright MLS
MLS Number: VALO2097778
APN: 200-39-3291
- 22971 Worden Terrace
- 42152 Stone Press Terrace
- 22955 Sullivans Cove Square
- 22978 Worden Terrace
- 23020 Lavallette Square
- 42243 Shining Star Square
- 42245 Shining Star Square
- 23032 Lavallette Square
- 23062 Copper Tree Terrace
- 23058 Copper Tree Terrace
- 22894 Copper Tree Terrace
- 22788 Sagamore Square
- 23079 Copper Tree Terrace
- 23062 Soaring Heights Terrace
- 42289 Porter Ridge Terrace
- 23109 Cottonwillow Square
- 42089 Shining Star Square
- 42294 Peregrine Terrace
- 22894 Tawny Pine Square
- 42117 Hazel Grove Terrace






