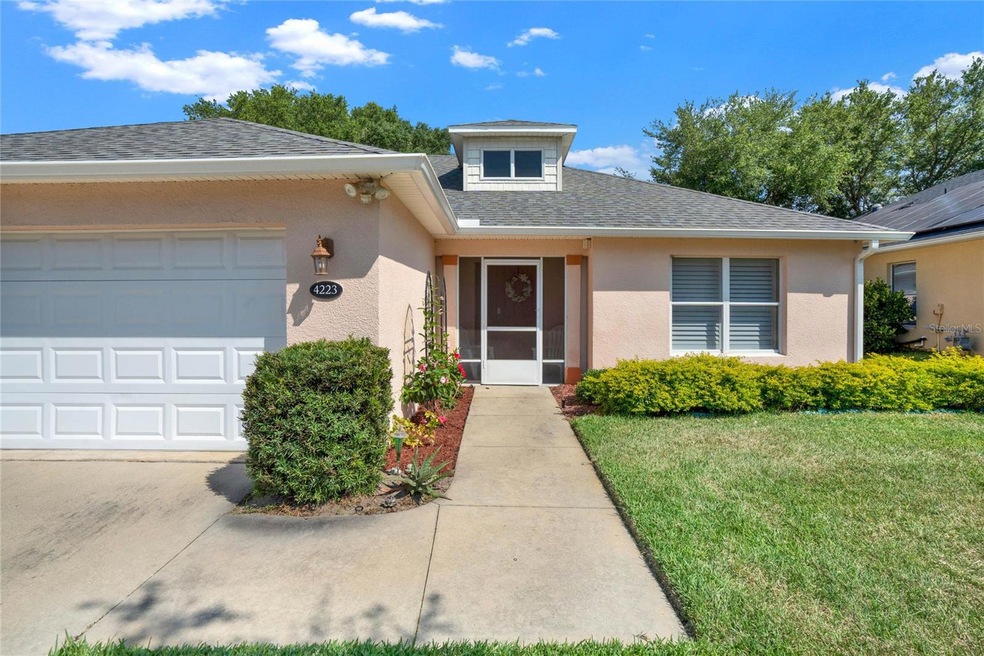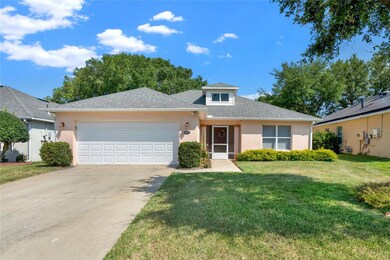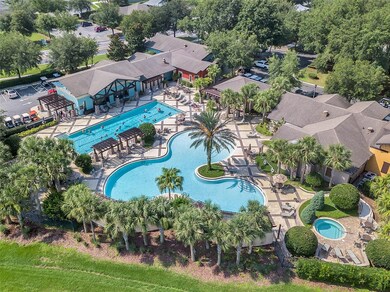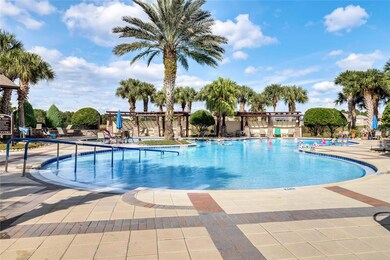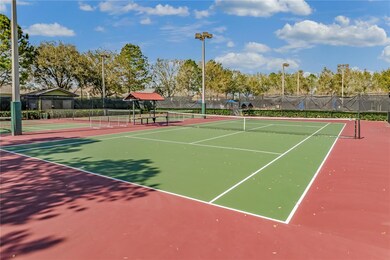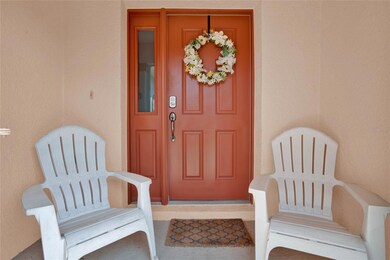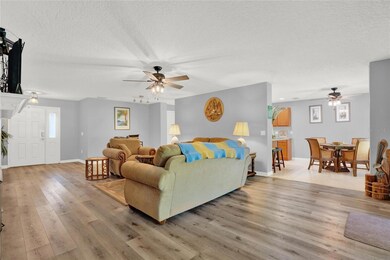
4223 Arlington Ridge Blvd Leesburg, FL 34748
Estimated payment $2,338/month
Highlights
- Golf Course Community
- Senior Community
- Gated Community
- Fitness Center
- Solar Power System
- Lake View
About This Home
**SELLER WILL GIVE A CREDIT TOWARDS BUYERS CLOSING COSTS*ALL REASONABLE OFFERS WILL BE CONSIDERED**FULLY PAID OFF SOLAR WITH VERY LOW MONTHLY ELECTRIC BILL***Upgraded plantation shutters throughout home; LVP flooring and tile flooring throughout home: no carpet; Gate guarded 55+ community with low monthly HOA fees which include lawn maintenance, high speed internet, WIFI with cable TV: 200+ channels included and a DVR system to record your favorite programs***Amenities in the community include an 18 hole golf course, driving range, putting green, bar and grill restaurant, gym, movie theater, tennis and pickleball courts, and a heated swimming pool and spa!*** Welcome to the desirable Arlington Ridge, a retirement community that cultivates an active and convenient lifestyle. 4223 Arlington Ridge Blvd. is a beautiful, well-maintained two bedroom, two bathroom home with a two-car garage and over 1500 square feet of spacious comfort. As you enter the home, enjoy the luxury of a screen enclosed front doorway. Enter the home and be greeted by the spacious living room. Equipped with a gas fireplace and a sliding glass door to your covered outdoor lanai, this space will offer a sense of serene and tranquility. LVP flooring and tile is featured throughout the home and provides a seamless elegance. Plantation shutters are on all the windows, adding a beautiful upgraded look. The kitchen is equipped with stainless steel appliances and an electrical stove. Has the ability to be converted into a gas stove with gas line hookup available in the kitchen. Escape into the primary suite and enjoy the oversized space featuring a door that leads directly outside onto your outdoor covered lanai, and a barn door, which leads into the primary bathroom. Inside the bathroom space is his and hers closets. In a private wing, enjoy an additional bedroom and full bathroom. Step outside and enjoy the fresh, well-manicured landscaping and golfing green. This house has it all! Schedule a showing today and start living a resort-like lifestyle in the Arlington Ridge community!
Last Listed By
COLDWELL BANKER RESIDENTIAL RE Brokerage Phone: 407-647-1211 License #3413607 Listed on: 05/05/2024

Home Details
Home Type
- Single Family
Est. Annual Taxes
- $4,511
Year Built
- Built in 2005
Lot Details
- 6,286 Sq Ft Lot
- East Facing Home
- Level Lot
- Irrigation Equipment
- Property is zoned PUD
HOA Fees
- $115 Monthly HOA Fees
Parking
- 2 Car Attached Garage
- Garage Door Opener
- Driveway
Property Views
- Lake
- Golf Course
Home Design
- Slab Foundation
- Shingle Roof
- Concrete Siding
- Block Exterior
- Stucco
Interior Spaces
- 1,524 Sq Ft Home
- 1-Story Property
- High Ceiling
- Ceiling Fan
- Sliding Doors
- Living Room with Fireplace
- Combination Dining and Living Room
- Inside Utility
- Fire and Smoke Detector
Kitchen
- Range
- Microwave
- Ice Maker
- Dishwasher
- Disposal
Flooring
- Engineered Wood
- Ceramic Tile
Bedrooms and Bathrooms
- 2 Bedrooms
- Split Bedroom Floorplan
- Walk-In Closet
- 2 Full Bathrooms
Laundry
- Laundry Room
- Dryer
- Washer
Eco-Friendly Details
- Solar Power System
- Solar owned by seller
Outdoor Features
- Covered patio or porch
Utilities
- Central Heating and Cooling System
- Heating System Uses Natural Gas
- Gas Water Heater
- Cable TV Available
Listing and Financial Details
- Visit Down Payment Resource Website
- Tax Lot 144
- Assessor Parcel Number 14-20-24-0016-000-14400
Community Details
Overview
- Senior Community
- Association fees include cable TV, pool, internet, ground maintenance
- Leland Management Association
- Arlington Rdg Ph I B Subdivision
Recreation
- Golf Course Community
- Tennis Courts
- Pickleball Courts
- Recreation Facilities
- Fitness Center
- Community Pool
Additional Features
- Clubhouse
- Gated Community
Map
Home Values in the Area
Average Home Value in this Area
Tax History
| Year | Tax Paid | Tax Assessment Tax Assessment Total Assessment is a certain percentage of the fair market value that is determined by local assessors to be the total taxable value of land and additions on the property. | Land | Improvement |
|---|---|---|---|---|
| 2025 | $4,110 | $129,640 | -- | -- |
| 2024 | $4,110 | $129,640 | -- | -- |
| 2023 | $4,110 | $122,212 | $0 | $0 |
| 2022 | $4,511 | $159,750 | $0 | $0 |
| 2021 | $4,044 | $155,099 | $0 | $0 |
| 2020 | $4,033 | $152,958 | $0 | $0 |
| 2019 | $3,994 | $149,520 | $0 | $0 |
| 2018 | $5,020 | $146,143 | $0 | $0 |
| 2017 | $4,824 | $137,125 | $0 | $0 |
| 2016 | $4,588 | $116,768 | $0 | $0 |
| 2015 | $4,508 | $109,234 | $0 | $0 |
| 2014 | $4,353 | $103,071 | $0 | $0 |
Property History
| Date | Event | Price | Change | Sq Ft Price |
|---|---|---|---|---|
| 05/05/2025 05/05/25 | Price Changed | $329,000 | -0.3% | $216 / Sq Ft |
| 02/24/2025 02/24/25 | Price Changed | $329,900 | -1.5% | $216 / Sq Ft |
| 08/01/2024 08/01/24 | Price Changed | $334,900 | -1.5% | $220 / Sq Ft |
| 05/06/2024 05/06/24 | Price Changed | $339,900 | -15.0% | $223 / Sq Ft |
| 05/05/2024 05/05/24 | For Sale | $399,900 | +25.8% | $262 / Sq Ft |
| 06/07/2022 06/07/22 | Sold | $318,000 | 0.0% | $206 / Sq Ft |
| 04/25/2022 04/25/22 | Pending | -- | -- | -- |
| 04/25/2022 04/25/22 | For Sale | $318,000 | +75.0% | $206 / Sq Ft |
| 06/15/2018 06/15/18 | Sold | $181,750 | -1.7% | $119 / Sq Ft |
| 05/07/2018 05/07/18 | Pending | -- | -- | -- |
| 04/11/2018 04/11/18 | For Sale | $184,900 | -- | $121 / Sq Ft |
Purchase History
| Date | Type | Sale Price | Title Company |
|---|---|---|---|
| Warranty Deed | $318,000 | New Title Company Name | |
| Warranty Deed | $181,800 | Homeland Title Services Inc | |
| Quit Claim Deed | -- | None Available | |
| Special Warranty Deed | $166,100 | Tradition Title Insurance Ag |
Mortgage History
| Date | Status | Loan Amount | Loan Type |
|---|---|---|---|
| Previous Owner | $136,312 | New Conventional | |
| Previous Owner | $141,000 | Fannie Mae Freddie Mac |
Similar Homes in the area
Source: Stellar MLS
MLS Number: O6202426
APN: 14-20-24-0016-000-14400
- 4245 Arlington Ridge Blvd
- 26821 Augusta Springs Cir
- 4314 Arlington Ridge Blvd
- 26922 White Plains Way
- 26812 Augusta Springs Cir
- 26747 White Plains Way
- 26951 White Plains Way
- 26712 Augusta Springs Cir
- 26715 Manassas Dr
- 26737 Augusta Springs Cir
- 27018 White Plains Way
- 4347 Arlington Ridge Blvd
- 26709 Augusta Springs Cir
- 27102 White Plains Way
- 4002 Richmond Crossing
- 4041 Arlington Ridge Blvd
- 4033 Arlington Ridge Blvd
- 27215 White Plains Way
- 3532 Arlington Ridge Blvd
- 3519 Arlington Ridge Blvd
