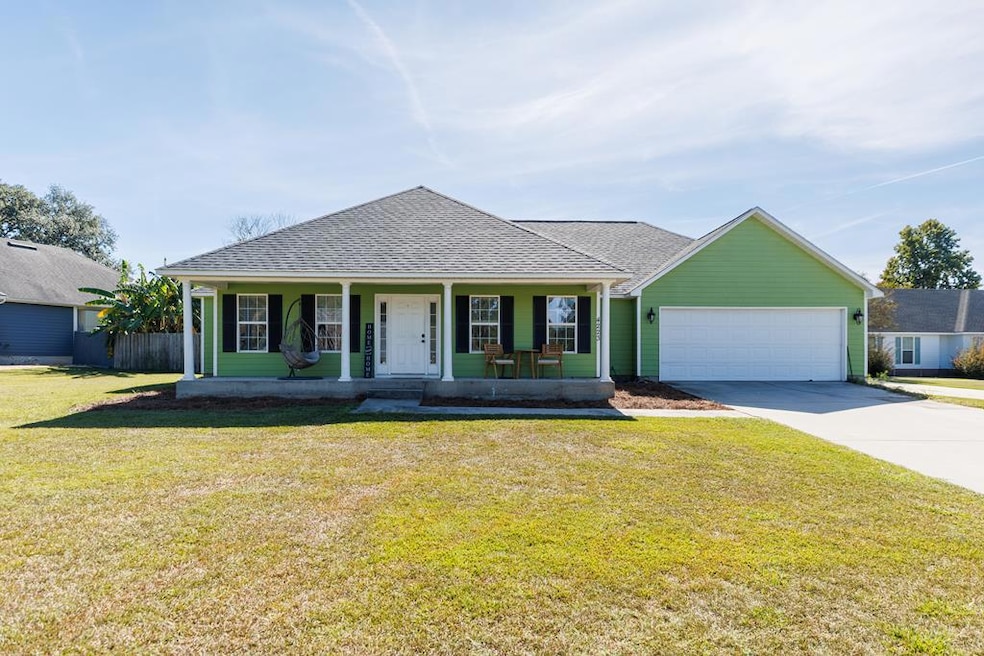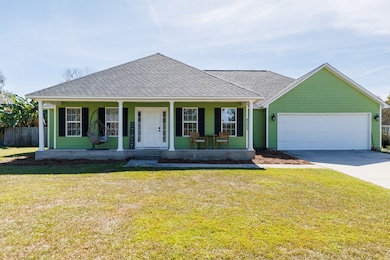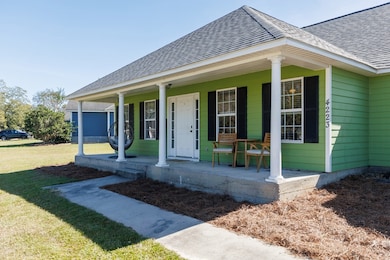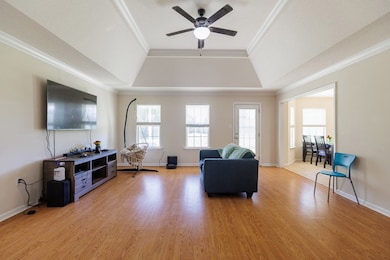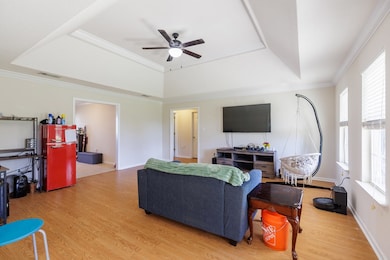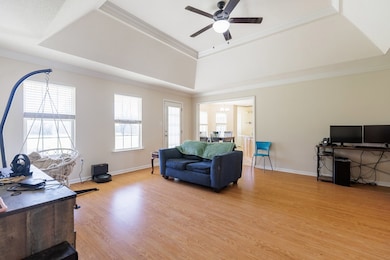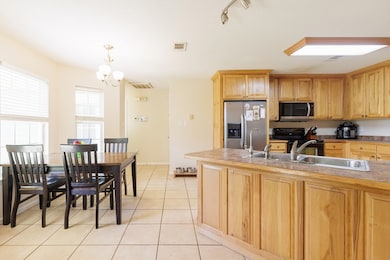4223 Conway Cir Valdosta, GA 31605
Estimated payment $1,723/month
Highlights
- Fruit Trees
- No HOA
- Soaking Tub
- Pine Grove Elementary School Rated A
- Double Pane Windows
- Crown Molding
About This Home
Welcome to this inviting and spacious home located in a quiet Valdosta neighborhood, just minutes from shopping, dining, and Moody Air Force Base. With over 2,000 square feet of living space, this 3-bedroom, 2-bath home offers a comfortable layout perfect for families or anyone who loves room to spread out. Step inside to a bright living area featuring a tray ceiling, crown molding, and plenty of natural light. The open-concept design connects seamlessly to a large dining area—ideal for family gatherings and entertaining. The kitchen boasts an abundance of solid wood cabinetry, tile floors, and generous counter space, giving you all the room you need for meal prep and storage. The primary suite offers a private retreat with a spacious bathroom that includes a soaking tub, separate shower, dual sinks, and a large walk-in closet. Two additional bedrooms provide ample space for children, guests, or a home office. The roof is only 1 year old, offering peace of mind! Outside, you'll find a charming front porch perfect for morning coffee and a covered back patio overlooking the fenced backyard—ready for pets, play, or backyard barbecues. The property also includes a two-car garage and sits on a well-maintained lot in an established community. This move-in-ready home combines functionality, comfort, and value in one great package. Schedule your showing today and see why 4223 Conway Circle is the perfect place to call home!
Listing Agent
Canopy Realty Group Brokerage Email: 2296302400, rcmcghin@gmail.com License #388424 Listed on: 10/24/2025
Home Details
Home Type
- Single Family
Est. Annual Taxes
- $2,648
Year Built
- Built in 2006
Lot Details
- 0.46 Acre Lot
- Fenced
- Fruit Trees
- Property is zoned R-3
Parking
- 2 Car Garage
Home Design
- Slab Foundation
- Architectural Shingle Roof
- Cement Siding
Interior Spaces
- 2,051 Sq Ft Home
- 1-Story Property
- Crown Molding
- Double Pane Windows
- Termite Clearance
Kitchen
- Electric Range
- Microwave
- Dishwasher
Bedrooms and Bathrooms
- 3 Bedrooms
- 2 Full Bathrooms
- Soaking Tub
Utilities
- Central Heating and Cooling System
- Septic Tank
Community Details
- No Home Owners Association
- Fairington Place Subdivision
Listing and Financial Details
- Assessor Parcel Number 0145B 285
Map
Home Values in the Area
Average Home Value in this Area
Tax History
| Year | Tax Paid | Tax Assessment Tax Assessment Total Assessment is a certain percentage of the fair market value that is determined by local assessors to be the total taxable value of land and additions on the property. | Land | Improvement |
|---|---|---|---|---|
| 2024 | $2,418 | $103,056 | $12,400 | $90,656 |
| 2023 | $2,418 | $103,056 | $12,400 | $90,656 |
| 2022 | $2,342 | $81,790 | $12,400 | $69,390 |
| 2021 | $2,136 | $71,238 | $12,400 | $58,838 |
| 2020 | $1,988 | $71,238 | $12,400 | $58,838 |
| 2019 | $2,008 | $71,238 | $12,400 | $58,838 |
| 2018 | $1,862 | $71,238 | $12,400 | $58,838 |
| 2017 | $1,884 | $71,238 | $12,400 | $58,838 |
| 2016 | $1,889 | $71,238 | $12,400 | $58,838 |
| 2015 | $1,812 | $71,238 | $12,400 | $58,838 |
| 2014 | $1,848 | $71,238 | $12,400 | $58,838 |
Property History
| Date | Event | Price | List to Sale | Price per Sq Ft | Prior Sale |
|---|---|---|---|---|---|
| 10/23/2025 10/23/25 | For Sale | $284,900 | +34.2% | $139 / Sq Ft | |
| 07/01/2021 07/01/21 | Sold | $212,279 | 0.0% | $104 / Sq Ft | View Prior Sale |
| 07/01/2021 07/01/21 | Pending | -- | -- | -- | |
| 07/01/2021 07/01/21 | For Sale | $212,279 | +26.4% | $104 / Sq Ft | |
| 03/23/2017 03/23/17 | Sold | -- | -- | -- | View Prior Sale |
| 08/18/2016 08/18/16 | Pending | -- | -- | -- | |
| 08/18/2016 08/18/16 | For Sale | $167,900 | -- | $82 / Sq Ft |
Purchase History
| Date | Type | Sale Price | Title Company |
|---|---|---|---|
| Warranty Deed | $247,000 | -- | |
| Quit Claim Deed | -- | -- | |
| Warranty Deed | -- | -- | |
| Warranty Deed | $212,279 | -- | |
| Deed | $178,900 | -- | |
| Warranty Deed | $96,000 | -- | |
| Deed | $122,500 | -- | |
| Deed | -- | -- |
Mortgage History
| Date | Status | Loan Amount | Loan Type |
|---|---|---|---|
| Open | $252,681 | VA | |
| Previous Owner | $208,433 | FHA | |
| Previous Owner | $208,433 | FHA | |
| Previous Owner | $143,120 | New Conventional | |
| Previous Owner | $35,780 | New Conventional |
Source: South Georgia MLS
MLS Number: 146624
APN: 0145B-285
- 3955 Cobblestone Way
- 3705 Cross Creek Cir
- 4150 Barrington Dr
- 4007 Hawthorne Dr
- 4010 Gramercy Dr
- 4013 Glen Laurel Dr N
- 4017 Gramercy Dr
- 3999 Brightwell Dr
- 3968 Glen Laurel Dr W
- 4696 Bemiss Rd
- 4581 & 4495 Bemiss Rd
- 4677 Bemiss Rd
- 3893 Zaun Cir
- 3848 Zaun Cir
- 4581 4595 Bemiss Rd
- 3931 Karaline Cir
- 3833 Chris Cir
- 3816 Heather Way
- 3904 Countess Ct
- 3985 Medieval Ct
- 4750 Mac Rd
- 4066 Mckenzie Ln
- 5269 Dr
- 3944 Medieval Ct
- 4901 Stonebrooke Dr Unit LISMORE
- 5148 Northwind Blvd
- 5201b Greyfield Cir
- 4063 Chadwyck Dr
- 3925 N Oak Street Extension
- 3833 N Oak Street Extension
- 2821 Clayton Dr
- 1800 Eastwind Rd
- 1718 Northside Dr
- 2611 Bemiss Rd
- 3131 N Oak Street Extension
- 480 Murray Rd
- 422 Connell Rd
- 420 Connell Rd
- 100 Garden Dr
- 2415 Seth Place
