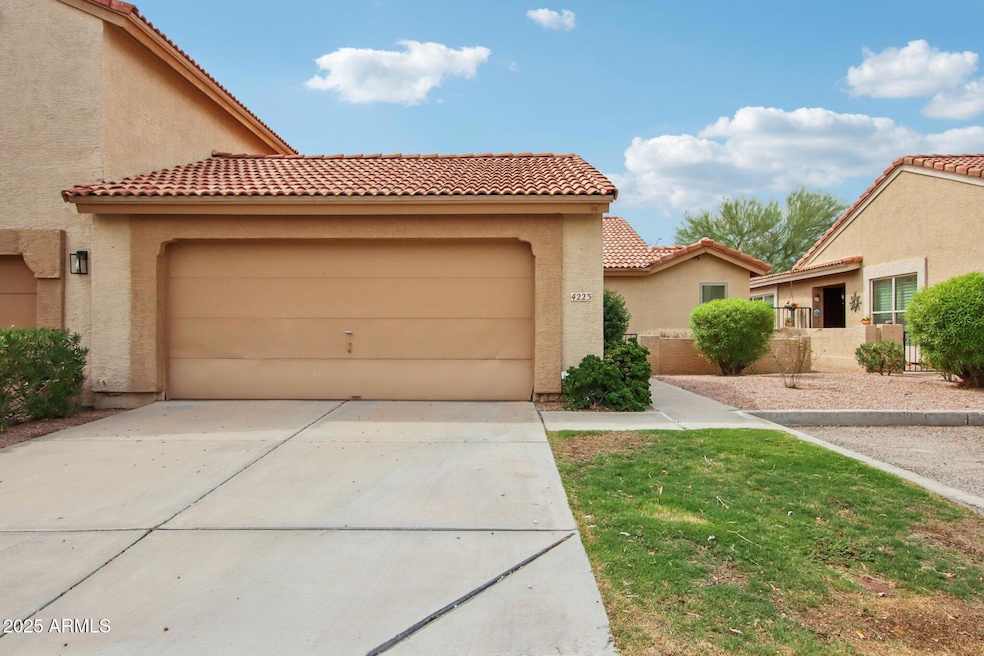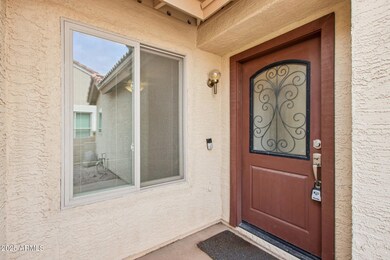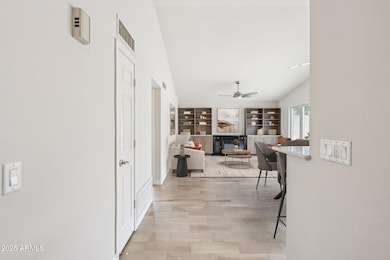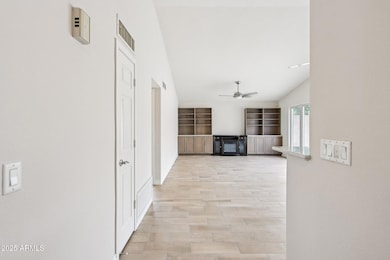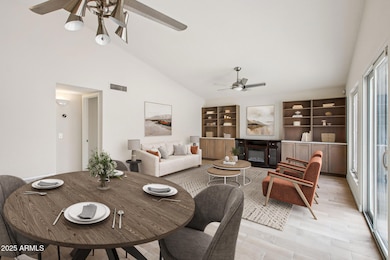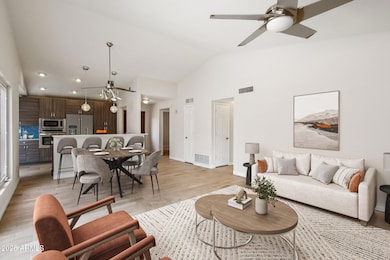4223 E Cassia Way Unit 17 Phoenix, AZ 85044
Ahwatukee NeighborhoodEstimated payment $2,484/month
Highlights
- Vaulted Ceiling
- Heated Community Pool
- Double Pane Windows
- Kyrene de la Colina Elementary School Rated A-
- Fireplace
- Dual Vanity Sinks in Primary Bathroom
About This Home
Welcome to easy living in the Ahwatukee Foothills. This updated townhome is move-in ready and designed for comfort and low-maintenance living. The open great room floor plan feels bright and inviting, with a seamless flow between the kitchen, dining, and living areas. The kitchen features stainless steel appliances, quartz countertops, and high-quality cabinetry that combines style with functionality. Both bedrooms and bathrooms have been thoughtfully renovated, creating crisp, modern spaces with plenty of storage. The primary suite offers a calm retreat, while the second bedroom is ideal for guests, a home office, or a flexible space to fit your needs. Step outside to a private patio designed for relaxation. With a retractable awning for shade, it's the perfect spot to enjoy... your mornings or wind down in the evenings. Better yet, lounge by the pool on those sunny AZ days. This home blends style, convenience, and a lock-and-leave lifestyle in one of Ahwatukee's most desirable neighborhoods.
Townhouse Details
Home Type
- Townhome
Est. Annual Taxes
- $1,427
Year Built
- Built in 1991
Lot Details
- 3,703 Sq Ft Lot
- Desert faces the front and back of the property
- Block Wall Fence
HOA Fees
Parking
- 2 Car Garage
- Garage Door Opener
Home Design
- Wood Frame Construction
- Tile Roof
- Stucco
Interior Spaces
- 1,180 Sq Ft Home
- 1-Story Property
- Vaulted Ceiling
- Ceiling Fan
- Fireplace
- Double Pane Windows
- Tinted Windows
- Solar Screens
- Security System Leased
Kitchen
- Breakfast Bar
- Gas Cooktop
- Built-In Microwave
Flooring
- Carpet
- Stone
Bedrooms and Bathrooms
- 2 Bedrooms
- 2 Bathrooms
- Dual Vanity Sinks in Primary Bathroom
Schools
- Kyrene De La Colina Elementary School
- Kyrene Middle School
- Mountain Pointe High School
Utilities
- Central Air
- Heating Available
- High Speed Internet
- Cable TV Available
Additional Features
- No Interior Steps
- Patio
Listing and Financial Details
- Tax Lot 198
- Assessor Parcel Number 306-03-198
Community Details
Overview
- Association fees include roof repair, insurance, ground maintenance, front yard maint, trash, roof replacement
- Real Manage Llc Association, Phone Number (866) 473-2573
- Mountain Park Ranch Association, Phone Number (480) 704-5000
- Association Phone (480) 704-5000
- The Townes Subdivision
Recreation
- Community Playground
- Heated Community Pool
- Fenced Community Pool
- Bike Trail
Map
Home Values in the Area
Average Home Value in this Area
Tax History
| Year | Tax Paid | Tax Assessment Tax Assessment Total Assessment is a certain percentage of the fair market value that is determined by local assessors to be the total taxable value of land and additions on the property. | Land | Improvement |
|---|---|---|---|---|
| 2025 | $1,467 | $16,368 | -- | -- |
| 2024 | $1,396 | $15,588 | -- | -- |
| 2023 | $1,396 | $25,200 | $5,040 | $20,160 |
| 2022 | $1,330 | $20,260 | $4,050 | $16,210 |
| 2021 | $1,387 | $18,250 | $3,650 | $14,600 |
| 2020 | $1,353 | $17,110 | $3,420 | $13,690 |
| 2019 | $1,310 | $15,710 | $3,140 | $12,570 |
| 2018 | $1,265 | $15,020 | $3,000 | $12,020 |
| 2017 | $1,207 | $13,820 | $2,760 | $11,060 |
| 2016 | $1,223 | $12,380 | $2,470 | $9,910 |
| 2015 | $1,095 | $12,230 | $2,440 | $9,790 |
Property History
| Date | Event | Price | List to Sale | Price per Sq Ft | Prior Sale |
|---|---|---|---|---|---|
| 11/01/2025 11/01/25 | For Sale | $399,900 | 0.0% | $339 / Sq Ft | |
| 10/10/2025 10/10/25 | Pending | -- | -- | -- | |
| 09/11/2025 09/11/25 | Price Changed | $399,900 | 0.0% | $339 / Sq Ft | |
| 08/29/2025 08/29/25 | For Sale | $400,000 | +93.2% | $339 / Sq Ft | |
| 03/11/2016 03/11/16 | Sold | $207,000 | -1.4% | $175 / Sq Ft | View Prior Sale |
| 01/11/2016 01/11/16 | Price Changed | $210,000 | -2.3% | $178 / Sq Ft | |
| 11/30/2015 11/30/15 | Price Changed | $215,000 | +1.4% | $182 / Sq Ft | |
| 10/26/2015 10/26/15 | Price Changed | $212,000 | -1.4% | $180 / Sq Ft | |
| 09/15/2015 09/15/15 | For Sale | $215,000 | +43.4% | $182 / Sq Ft | |
| 06/27/2014 06/27/14 | Sold | $149,900 | 0.0% | $127 / Sq Ft | View Prior Sale |
| 06/05/2014 06/05/14 | Pending | -- | -- | -- | |
| 05/16/2014 05/16/14 | For Sale | $149,900 | 0.0% | $127 / Sq Ft | |
| 05/12/2014 05/12/14 | Pending | -- | -- | -- | |
| 05/09/2014 05/09/14 | Price Changed | $149,900 | -6.4% | $127 / Sq Ft | |
| 04/08/2014 04/08/14 | For Sale | $160,100 | -- | $136 / Sq Ft |
Purchase History
| Date | Type | Sale Price | Title Company |
|---|---|---|---|
| Warranty Deed | $207,000 | Lawyers Title Of Arizona Inc | |
| Cash Sale Deed | $149,900 | Old Republic Title Agency | |
| Interfamily Deed Transfer | -- | Accommodation | |
| Quit Claim Deed | -- | None Available | |
| Trustee Deed | $187,747 | None Available | |
| Warranty Deed | $142,000 | Westland Title Agency Of Az | |
| Warranty Deed | $117,500 | Capital Title Agency | |
| Interfamily Deed Transfer | -- | Capital Title Agency | |
| Warranty Deed | $95,000 | First American Title |
Mortgage History
| Date | Status | Loan Amount | Loan Type |
|---|---|---|---|
| Open | $196,650 | New Conventional | |
| Previous Owner | $139,806 | FHA | |
| Previous Owner | $94,760 | VA |
Source: Arizona Regional Multiple Listing Service (ARMLS)
MLS Number: 6912358
APN: 306-03-198
- 4425 E Agave Rd Unit 102
- 14429 S 42nd St
- 4026 E Summerhaven Dr
- 3942 E Agave Rd
- 3930 E Agave Rd
- 3909 E Lavender Ln
- 3813 E Desert Flower Ln
- 14452 S 40th St
- 4506 E Gold Poppy Way
- 14044 S 39th St
- 13042 S 42nd St
- 3834 E Goldfinch Gate Ln
- 4334 E Chuckwalla Canyon
- 13613 S 37th St
- 14033 S 46th St
- 4604 E Summerhaven Dr
- 13029 S 44th Place
- 13643 S 36th Way
- 4616 E Summerhaven Dr
- 4530 E Desert Wind Dr
- 4221 E Ray Rd
- 13820 S 44th St
- 3940 E Orchid Ln
- 3805 E Ironwood Dr
- 14410 S 44th St
- 13601 S 44th St
- 3809 E Desert Flower Ln
- 14455 S 43rd Place
- 3625 E Ray Rd Unit 1
- 3625 E Ray Rd Unit 3
- 3625 E Ray Rd Unit 2
- 3625 E Ray Rd
- 4226 E Rockledge Rd
- 15010 S 40th Place
- 14625 S Mountain Pkwy
- 4747 E Desert Wind Dr
- 4346 E Sandia St Unit 5815
- 13220 S 48th St
- 4435 E Cathedral Rock Dr
- 3872 E Mountain Sky Ave
