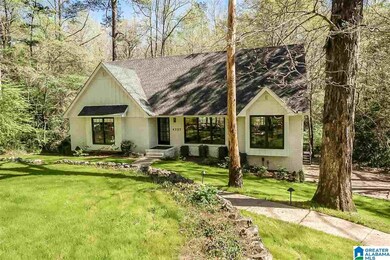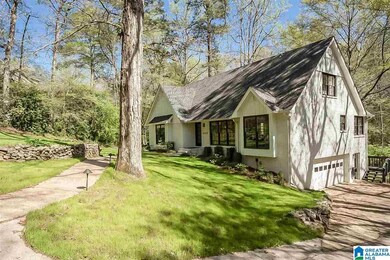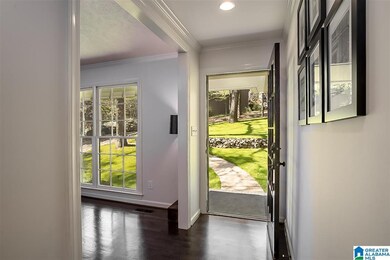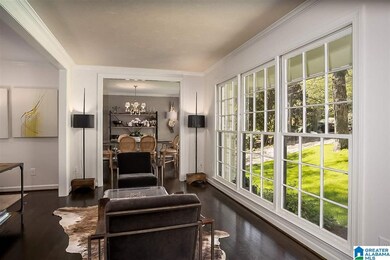
4223 Old Brook Ln Mountain Brook, AL 35243
Highlights
- 1.21 Acre Lot
- Heavily Wooded Lot
- Family Room with Fireplace
- Mt. Brook Elementary School Rated A
- Deck
- Cathedral Ceiling
About This Home
As of April 2025RENOVATED, 4BR/3BA home in Abingdon! Set on a beautiful, wooded, 1.2 ACRE lot, you'll love the quiet setting this home provides. The main level features an OPEN FLOOR PLAN with REFINISHED HARDWOODS, stunning natural light, a WOODBURNING FIREPLACE, and a COMPLETELY UPDATED KITCHEN. The kitchen boasts fabulous finishes with STONE COUNTERTOPS, SUBWAY TILE, STAINLESS STEEL APPLIANCES, a LARGE ISLAND, and a spacious BREAKFAST AREA. The MAIN LEVEL MASTER is large with space for seating and a king size bed. The main level bathroom has been updated with new fixtures and finishes and includes TWO VANITIES. Upstairs, two large bedrooms share a bath and overlook the beautiful, wooded lot. The FINISHED BASEMENT offers tons of flexible space for a FAMILY ROOM, PLAYROOM, OR HOME OFFICE and features a FIREPLACE, FULL BATH, and GARAGE. Outside, the BACK DECK is great for entertaining and the yard is plenty spacious for kids and pets.
Home Details
Home Type
- Single Family
Est. Annual Taxes
- $6,112
Year Built
- Built in 1970
Lot Details
- 1.21 Acre Lot
- Irregular Lot
- Sprinkler System
- Heavily Wooded Lot
Parking
- 2 Car Garage
- Basement Garage
- Side Facing Garage
- Driveway
Home Design
- Four Sided Brick Exterior Elevation
Interior Spaces
- 1.5-Story Property
- Smooth Ceilings
- Cathedral Ceiling
- Recessed Lighting
- Wood Burning Fireplace
- Fireplace With Gas Starter
- See Through Fireplace
- Brick Fireplace
- Bay Window
- Family Room with Fireplace
- 2 Fireplaces
- Dining Room
- Den with Fireplace
- Play Room
- Home Security System
- Attic
Kitchen
- Breakfast Bar
- Convection Oven
- Gas Oven
- Stove
- Dishwasher
- Stainless Steel Appliances
- Kitchen Island
- Stone Countertops
- Disposal
Flooring
- Wood
- Carpet
- Tile
Bedrooms and Bathrooms
- 4 Bedrooms
- Primary Bedroom on Main
- Walk-In Closet
- 3 Full Bathrooms
- Bathtub and Shower Combination in Primary Bathroom
- Separate Shower
- Linen Closet In Bathroom
Laundry
- Laundry Room
- Washer and Electric Dryer Hookup
Finished Basement
- Basement Fills Entire Space Under The House
- Laundry in Basement
- Natural lighting in basement
Schools
- Mountain Brook Elementary And Middle School
- Mountain Brook High School
Utilities
- Forced Air Heating and Cooling System
- Heat Pump System
- Programmable Thermostat
- Gas Water Heater
- Septic Tank
Additional Features
- Deck
- In Flood Plain
Listing and Financial Details
- Assessor Parcel Number 28-00-21-4-001-026.000
Ownership History
Purchase Details
Home Financials for this Owner
Home Financials are based on the most recent Mortgage that was taken out on this home.Purchase Details
Home Financials for this Owner
Home Financials are based on the most recent Mortgage that was taken out on this home.Purchase Details
Purchase Details
Purchase Details
Home Financials for this Owner
Home Financials are based on the most recent Mortgage that was taken out on this home.Similar Homes in the area
Home Values in the Area
Average Home Value in this Area
Purchase History
| Date | Type | Sale Price | Title Company |
|---|---|---|---|
| Warranty Deed | $1,055,000 | None Listed On Document | |
| Warranty Deed | $694,000 | -- | |
| Quit Claim Deed | -- | -- | |
| Quit Claim Deed | -- | -- | |
| Warranty Deed | $412,500 | -- |
Mortgage History
| Date | Status | Loan Amount | Loan Type |
|---|---|---|---|
| Previous Owner | $537,000 | New Conventional | |
| Previous Owner | $100,000 | Commercial | |
| Previous Owner | $330,000 | New Conventional |
Property History
| Date | Event | Price | Change | Sq Ft Price |
|---|---|---|---|---|
| 07/10/2025 07/10/25 | For Sale | $999,000 | -5.3% | $201 / Sq Ft |
| 04/08/2025 04/08/25 | Sold | $1,055,000 | +18.7% | $212 / Sq Ft |
| 04/02/2025 04/02/25 | Pending | -- | -- | -- |
| 03/31/2025 03/31/25 | For Sale | $889,000 | +28.1% | $179 / Sq Ft |
| 06/07/2021 06/07/21 | Sold | $694,000 | -0.8% | $140 / Sq Ft |
| 04/12/2021 04/12/21 | For Sale | $699,900 | +69.7% | $141 / Sq Ft |
| 06/24/2014 06/24/14 | Sold | $412,500 | -12.2% | $165 / Sq Ft |
| 05/06/2014 05/06/14 | Pending | -- | -- | -- |
| 11/14/2013 11/14/13 | For Sale | $469,900 | -- | $188 / Sq Ft |
Tax History Compared to Growth
Tax History
| Year | Tax Paid | Tax Assessment Tax Assessment Total Assessment is a certain percentage of the fair market value that is determined by local assessors to be the total taxable value of land and additions on the property. | Land | Improvement |
|---|---|---|---|---|
| 2024 | $7,178 | $66,340 | -- | -- |
| 2022 | $7,808 | $72,110 | $29,060 | $43,050 |
| 2021 | $6,526 | $60,360 | $29,060 | $31,300 |
| 2020 | $6,112 | $56,560 | $29,060 | $27,500 |
| 2019 | $5,038 | $51,420 | $0 | $0 |
| 2018 | $4,796 | $48,980 | $0 | $0 |
| 2017 | $4,796 | $48,980 | $0 | $0 |
| 2016 | $4,796 | $48,980 | $0 | $0 |
| 2015 | $4,796 | $48,980 | $0 | $0 |
| 2014 | $11,089 | $55,940 | $0 | $0 |
| 2013 | $11,089 | $111,860 | $0 | $0 |
Agents Affiliated with this Home
-
Porter Mason

Seller's Agent in 2025
Porter Mason
ARC Realty Alabama
(205) 862-2141
9 in this area
33 Total Sales
-
Helen McTyeire Drennen

Seller's Agent in 2025
Helen McTyeire Drennen
RealtySouth
(205) 222-5688
21 in this area
229 Total Sales
-
Brian Boehm

Seller's Agent in 2021
Brian Boehm
RealtySouth
(205) 238-8154
14 in this area
332 Total Sales
-
Gusty Gulas

Seller's Agent in 2014
Gusty Gulas
eXp Realty, LLC Central
(205) 218-7560
32 in this area
792 Total Sales
Map
Source: Greater Alabama MLS
MLS Number: 1281786
APN: 28-00-21-4-001-026.000
- 122 West Green Unit 122
- 131 West Green Unit 131
- 140 West Green
- 3104 Dolly Ridge Dr
- 4012 Little Branch Rd
- 2809 Green Valley Rd
- 4324 Dolly Ridge Rd
- 3117 Woodclift Cir
- 2972 Pump House Rd
- 3028 Twin Oaks Dr
- 2202 Magnolia Cove
- 2534 River Trace Cir
- 2708 Abingdon Rd
- 2411 Christopher Place
- 2961 Donita Dr
- 2963 Donita Dr
- 3168 Dolly Ridge Dr
- 1490 Knollwood Ct
- 1486 Knollwood Ct Unit 9
- 2000 Rocky Brook Dr Unit 23






