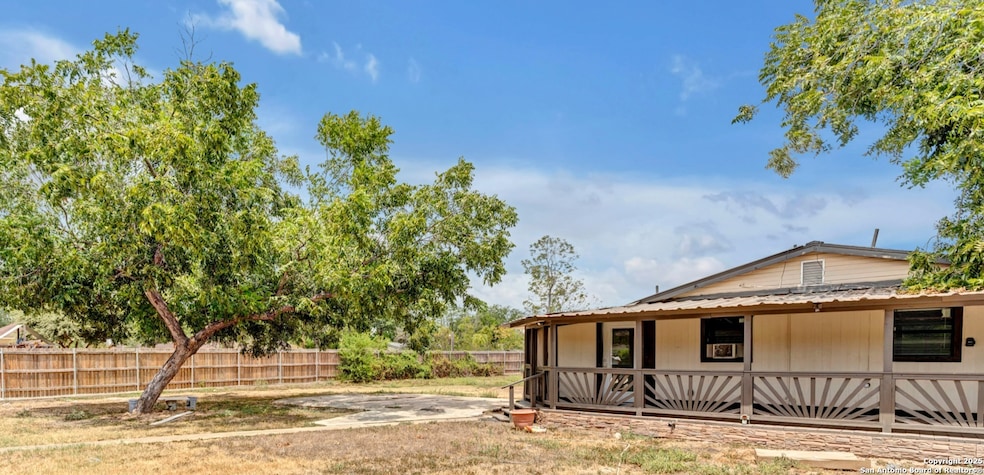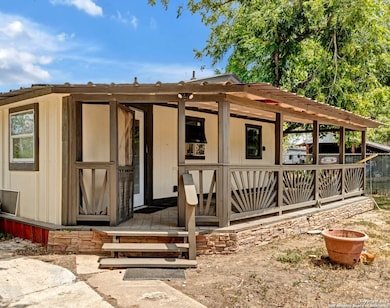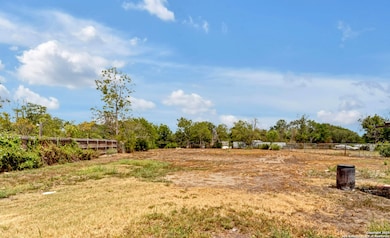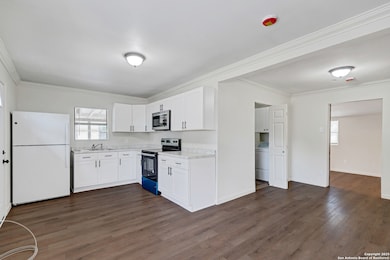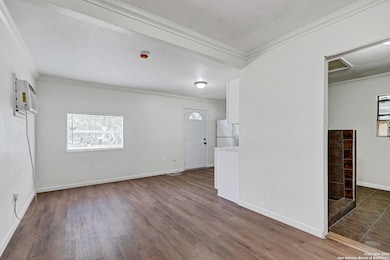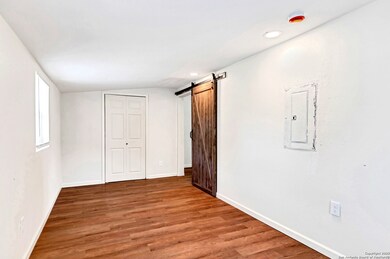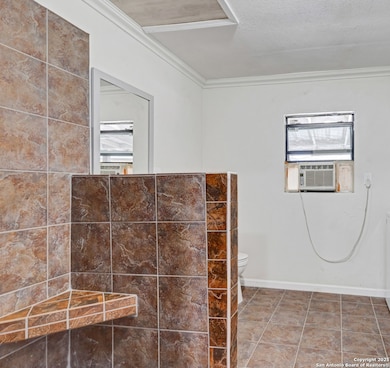4223 Terron Rd Unit 2 San Antonio, TX 78222
Southeast Side NeighborhoodHighlights
- 0.73 Acre Lot
- Mature Trees
- High-Efficiency Water Heater
- Custom Closet System
- Programmable Thermostat
- Outdoor Storage
About This Home
Charming Newly Renovated Casita - 1 Bedroom, 1 Bath Welcome home to this beautifully remodeled casita, perfect for a single professional seeking comfort and tranquility. Thoughtfully updated throughout, this private residence offers: Modern kitchen with brand-new appliances, cabinets, and finisheConvenient in-unit laundry Fresh updates including new flooring, paint inside and out Spacious front porch ideal for morning coffee or evening relaxation Peaceful setting tucked behind the main house in a quiet, well-kept neighborhood This inviting home combines modern amenities with a serene atmosphere, creating the perfect retreat after a busy day. Available now - schedule a private showing today and make this charming casita your new home!
Listing Agent
Kay Peck
eXp Realty Listed on: 09/06/2025
Home Details
Home Type
- Single Family
Est. Annual Taxes
- $4,238
Year Built
- Built in 2025
Lot Details
- 0.73 Acre Lot
- Wrought Iron Fence
- Mature Trees
Home Design
- Metal Roof
- Radiant Barrier
Interior Spaces
- 2,400 Sq Ft Home
- 1-Story Property
- Ceiling Fan
- Low Emissivity Windows
- 12 Inch+ Attic Insulation
- Fire and Smoke Detector
- Laundry on main level
Kitchen
- Self-Cleaning Oven
- Stove
- Microwave
- Ice Maker
- Dishwasher
- Disposal
Bedrooms and Bathrooms
- 1 Bedroom
- Custom Closet System
- 1 Full Bathroom
Eco-Friendly Details
- Energy-Efficient HVAC
- ENERGY STAR Qualified Equipment
Outdoor Features
- Outdoor Storage
Schools
- Hirsch Elementary School
- Davis Middle School
- High School
Utilities
- Two Cooling Systems Mounted To A Wall/Window
- SEER Rated 16+ Air Conditioning Units
- Multiple Heating Units
- Central Heating
- Programmable Thermostat
- High-Efficiency Water Heater
- Phone Available
- Cable TV Available
Community Details
- Mary Helen Subdivision
Listing and Financial Details
- Seller Concessions Not Offered
Map
Source: San Antonio Board of REALTORS®
MLS Number: 1898702
APN: 10771-003-0030
- 4126 Terron Rd
- 4114 Mcinnis Rd
- 170 Mary Helen Dr
- 219 Elaine Rd
- Plan 1520 at Spanish Trails Villas
- Plan 2080 at Spanish Trails Villas
- Plan 1245 Modeled at Spanish Trails Villas
- Plan 1373 Modeled at Spanish Trails Villas
- Plan 1663 Modeled at Spanish Trails Villas
- Plan 2315 at Spanish Trails Villas
- Plan 1855 at Spanish Trails Villas
- 4223 Katrina Ln
- 2822 Lou St
- 4538 Otra Dr
- 4530 Otra Dr
- 4534 Otra Dr
- 4542 Otra Dr
- 4518 Otra Dr
- 4527 Otra Dr
- 4514 Otra Dr
- 4211 Boxwood Rd
- 4103 Family Tree
- 4351 Greco Dr
- 2503 Jupe Dr
- 2819 S Ww White Rd
- 2610 Kaiser Dr
- 4762 Pico St
- 4619 River Fork
- 4428 Valleyfield St
- 2802 Irwin Dr
- 2514 Ravina St
- 4710 Bernadine Dr
- 4422 Chandler Rd
- 4422 Chandler Rd Unit 4
- 4422 Chandler Rd Unit 8
- 4422 Chandler Rd Unit 20
- 4143 Freestone St
- 156 Pioneer Rd
- 4103 Freestone St
- 3435 E Southcross Blvd
