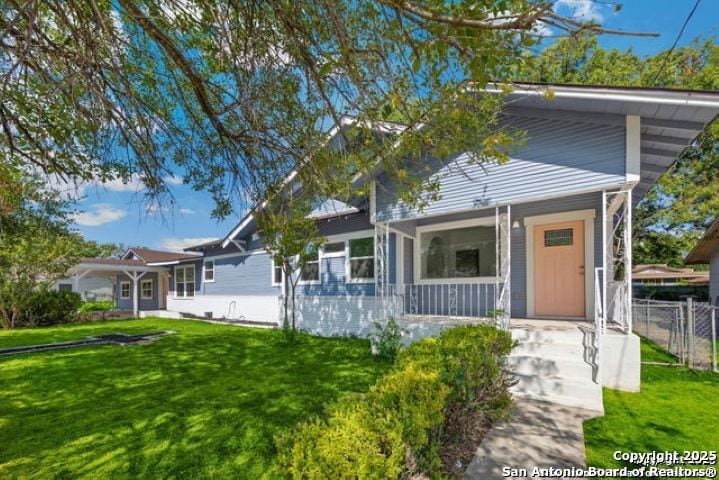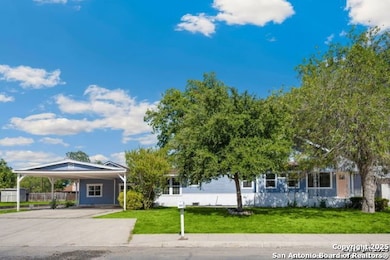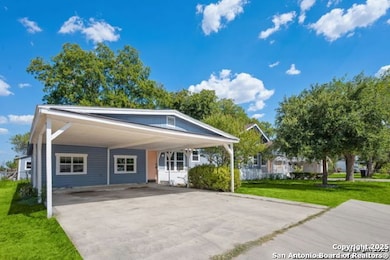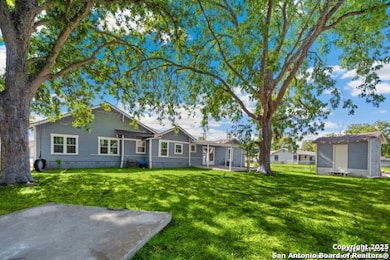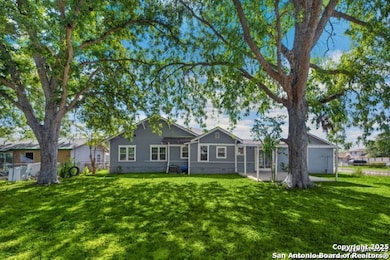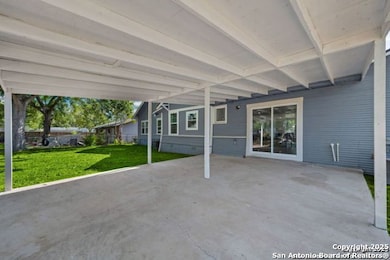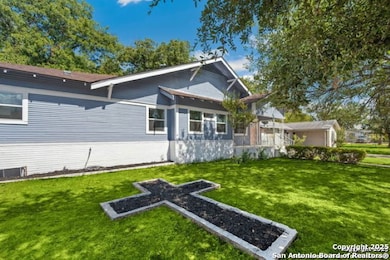2802 Irwin Dr San Antonio, TX 78222
Southeast Side NeighborhoodHighlights
- Mature Trees
- Game Room
- Farmhouse Sink
- Two Living Areas
- Covered Patio or Porch
- Eat-In Kitchen
About This Home
Come see this beautifully renovated single-story home on a spacious corner lot just off 410 & Rigsby. Step inside to find fresh updates throughout & an open-concept floorplan perfect for modern living. The stylish flooring adds a warm, rustic touch that flows seamlessly from room to room. The kitchen stands out with crisp white cabinetry, a charming farmhouse sink, & plenty of counter space for cooking and entertaining. Enjoy two large living areas, ideal for family gatherings or hosting guests. With five
Listing Agent
Patrick Conway
Keller Williams City-View Listed on: 11/10/2025
Home Details
Home Type
- Single Family
Est. Annual Taxes
- $7,499
Year Built
- Built in 1957
Lot Details
- 0.29 Acre Lot
- Chain Link Fence
- Mature Trees
Home Design
- Brick Exterior Construction
- Composition Roof
Interior Spaces
- 2,646 Sq Ft Home
- 1-Story Property
- Ceiling Fan
- Window Treatments
- Two Living Areas
- Game Room
- Ceramic Tile Flooring
- Fire and Smoke Detector
Kitchen
- Eat-In Kitchen
- Stove
- Farmhouse Sink
Bedrooms and Bathrooms
- 5 Bedrooms
Laundry
- Laundry on main level
- Laundry Tub
- Washer Hookup
Outdoor Features
- Covered Patio or Porch
- Outdoor Storage
Schools
- Hirsch Elementary School
- Mc Auliffe Middle School
- Highlands School
Utilities
- Central Heating and Cooling System
- Electric Water Heater
Community Details
- Jupe/Manor Terrace Subdivision
Listing and Financial Details
- Assessor Parcel Number 129310060010
- Seller Concessions Not Offered
Map
Source: San Antonio Board of REALTORS®
MLS Number: 1921855
APN: 12931-006-0010
- 2715 Irwin Dr
- 2738 Christian Dr
- 2830 Christian Dr
- 2915 Tucker Dr
- 2826 Christian Dr
- 2714 Kaiser Dr
- 2442 Christian Dr
- 2822 Lou St
- 2719 Bermuda
- 2716 Wayne Dr
- 4706 Debbie Dr
- 4002 Islas Rd
- 4814 Flying Hooves
- 4010 Islas Rd
- 2434 Bermuda
- 2430 Bermuda
- 2410 Tyne Dr
- 4015 Islas Rd
- 5035 Wycliff Dr
- 4027 La Barista Dr
- 2514 Ravina St
- 2610 Kaiser Dr
- 4762 Pico St
- 5239 Hickory Place
- 5314 Hickory Place
- 5319 Flying Hooves
- 2803 Lake Arbor St
- 5822 Lake Wind St
- 4619 River Fork
- 2819 S Ww White Rd
- 4710 Bernadine Dr
- 4223 Terron Rd Unit 2
- 5014 Benham Dr
- 4211 Boxwood Rd
- 4242 Salado Crest
- 2610 Lakebriar St
- 3547 Lake Tahoe St
- 5922 Lakedale St
- 4351 Greco Dr
- 3607 Southton View
