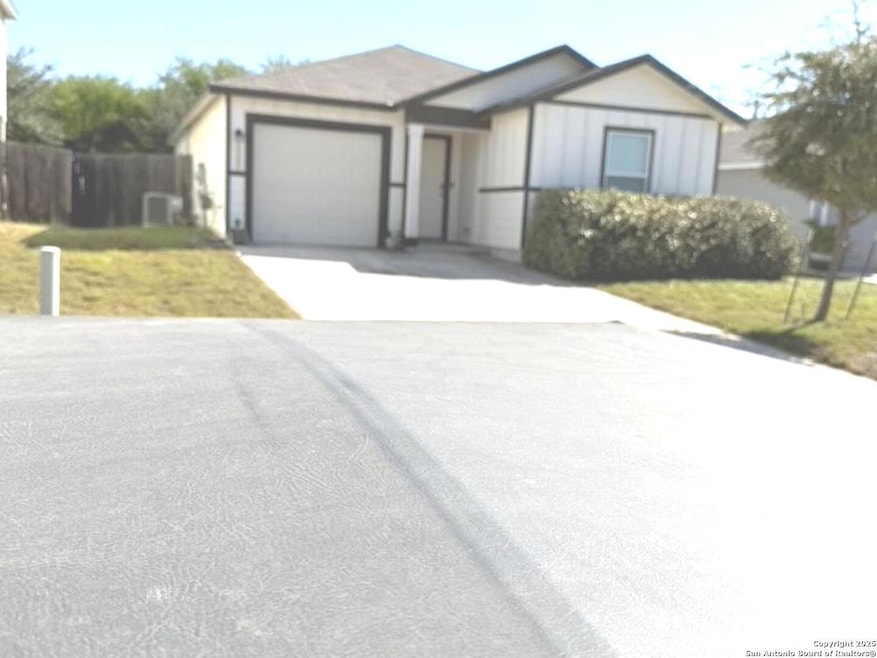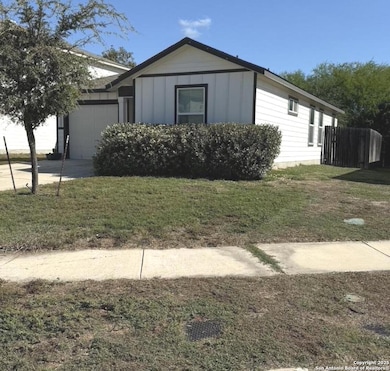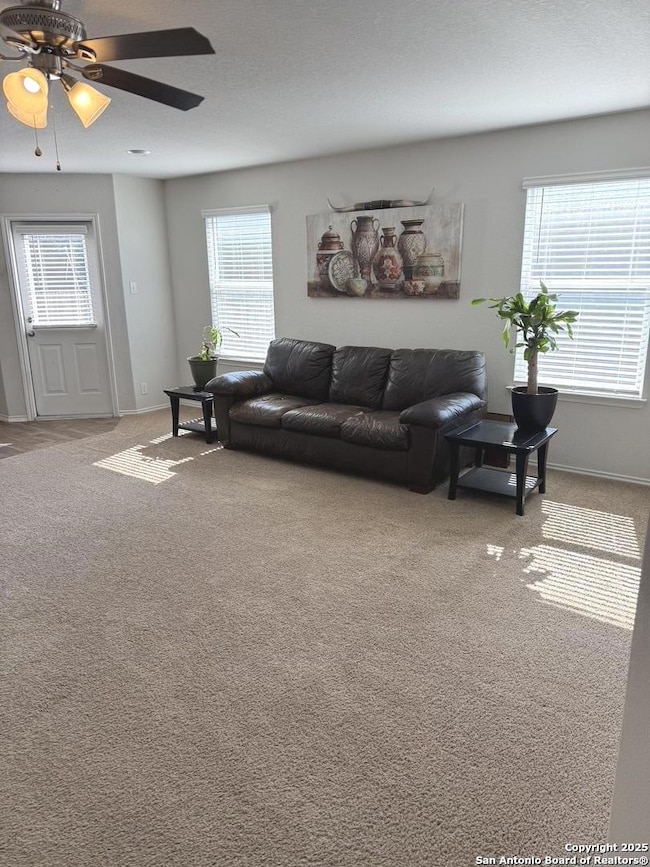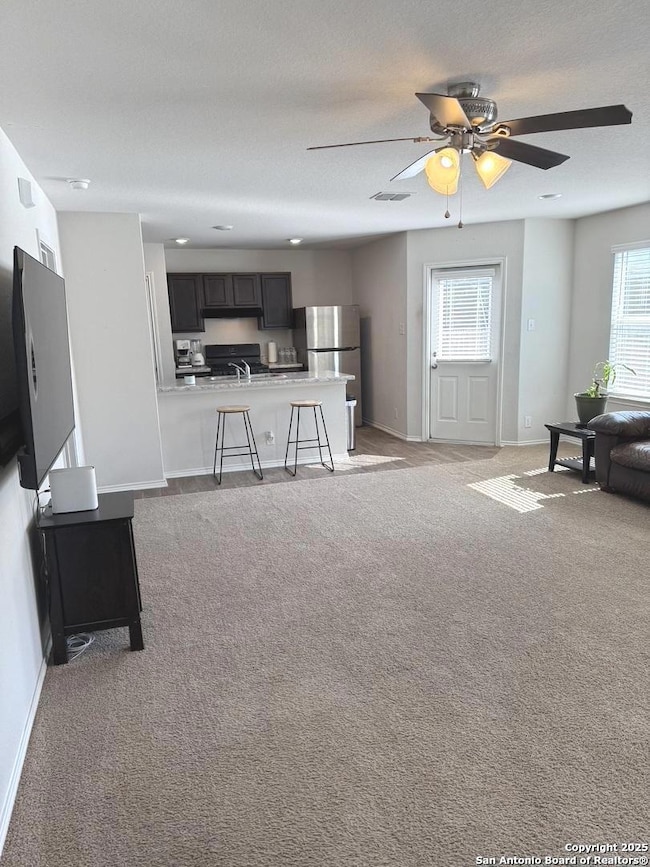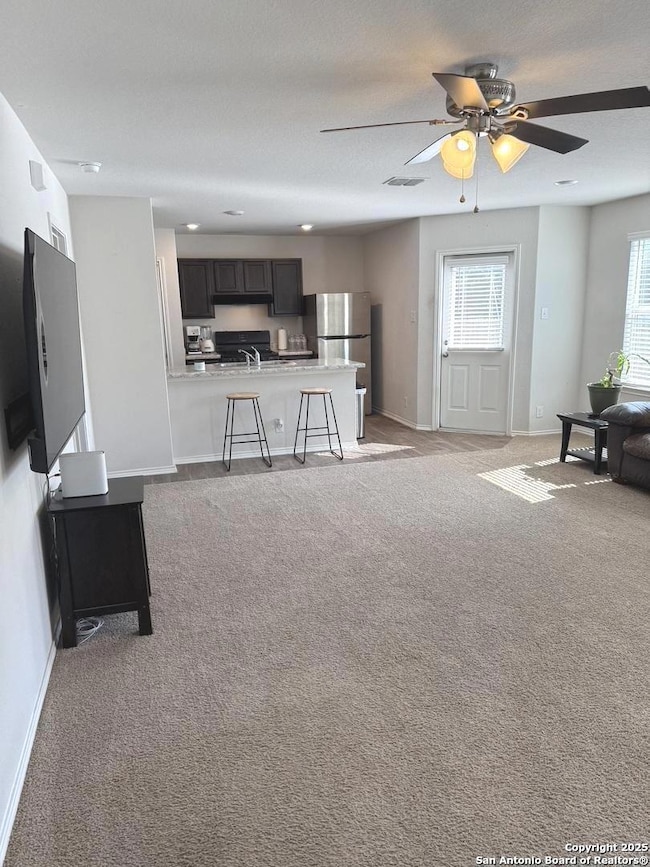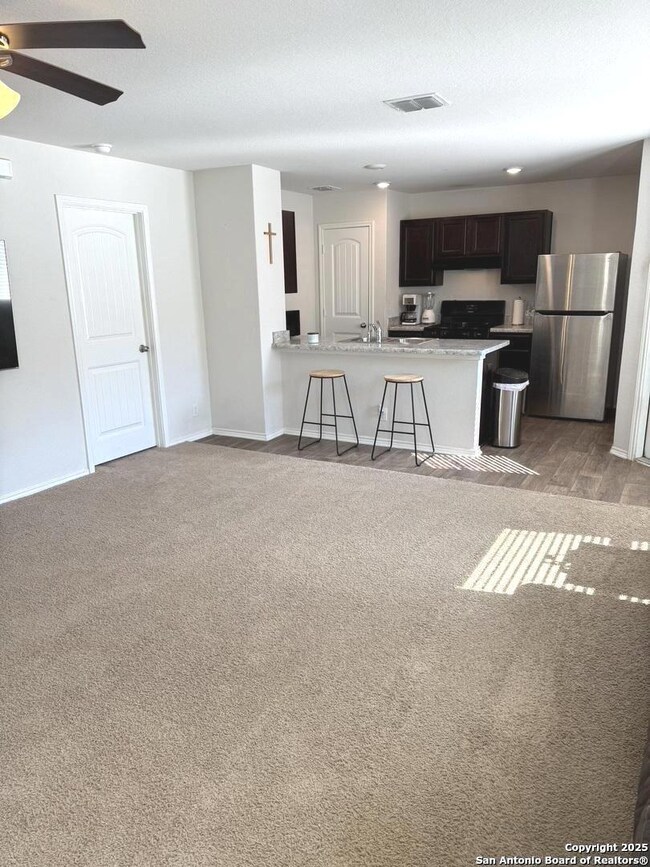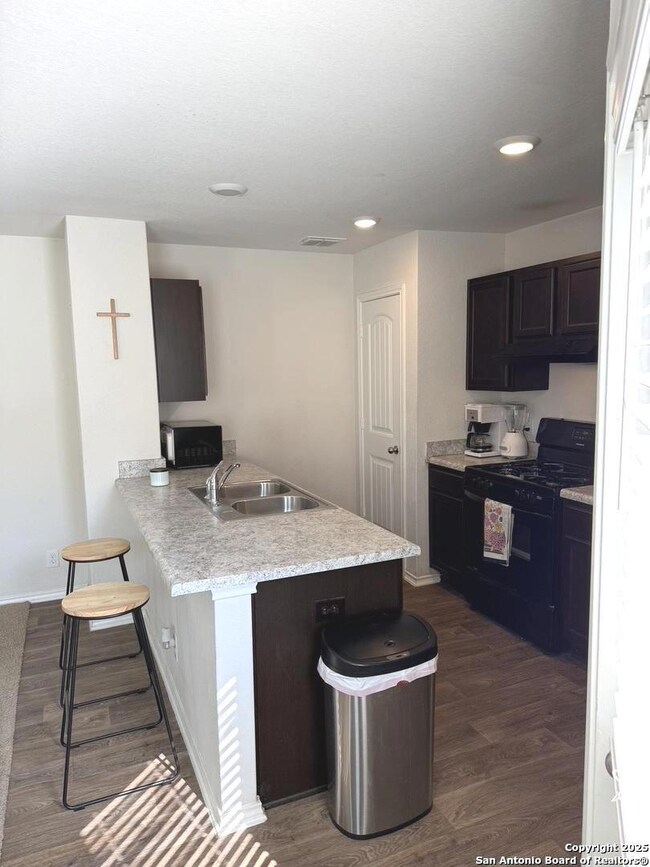4242 Salado Crest San Antonio, TX 78222
Southeast Side NeighborhoodHighlights
- Double Pane Windows
- Programmable Thermostat
- Combination Dining and Living Room
- Laundry Room
- Central Air
- Ceiling Fan
About This Home
BEAUTIFUL SINGLE-STORY HOME BACKING TO GREENSPACE - PRIME LOCATION! STEP INTO THIS STUNNING 3-BEDROOM, 2-BATH HOME OFFERING 1,180 SQ. FT. OF THOUGHTFULLY DESIGNED LIVING SPACE. THE INVITING OPEN-CONCEPT LIVING AND DINING AREA IS PERFECT FOR ENTERTAINING, WHILE THE SPLIT MASTER BEDROOM LAYOUT PROVIDES ADDED PRIVACY AND COMFORT. ENJOY PEACEFUL MORNINGS OR RELAXING EVENINGS IN YOUR PRIVATE BACKYARD OVERLOOKING LUSH GREENSPACE-NO REAR NEIGHBORS! CONVENIENTLY LOCATED NEAR RANDOLPH AFB, MAJOR FREEWAYS, SHOPPING, DINING, AND DOWNTOWN SAN ANTONIO, THIS HOME OFFERS THE PERFECT BALANCE OF COMFORT AND CONVENIENCE. RUN-DON'T WALK-TO SEE THIS BEAUTY! HOMES LIKE THIS DON'T STAY ON THE MARKET FOR LONG!
Listing Agent
Diana Myhre
Home Team of America Listed on: 11/06/2025
Home Details
Home Type
- Single Family
Est. Annual Taxes
- $4,335
Year Built
- Built in 2019
Lot Details
- 5,358 Sq Ft Lot
Home Design
- Slab Foundation
- Composition Roof
- Roof Vent Fans
- Masonry
Interior Spaces
- 1,182 Sq Ft Home
- 1-Story Property
- Ceiling Fan
- Double Pane Windows
- Low Emissivity Windows
- Window Treatments
- Combination Dining and Living Room
- Fire and Smoke Detector
Kitchen
- Ice Maker
- Dishwasher
- Disposal
Flooring
- Carpet
- Linoleum
Bedrooms and Bathrooms
- 3 Bedrooms
- 2 Full Bathrooms
Laundry
- Laundry Room
- Laundry on main level
- Washer Hookup
Parking
- 1 Car Garage
- Garage Door Opener
Schools
- Sinclair Elementary School
- Legacy Middle School
- E Central High School
Utilities
- Central Air
- Window Unit Heating System
- Heating System Uses Natural Gas
- Programmable Thermostat
- Gas Water Heater
- Cable TV Available
Community Details
- Built by DR HORTON
- Riposa Vita Subdivision
Listing and Financial Details
- Rent includes fees
- Assessor Parcel Number 182390080630
- Seller Concessions Offered
Map
Source: San Antonio Board of REALTORS®
MLS Number: 1921296
APN: 18239-008-0630
- 5614 Salado Falls
- 5511 Toledo Farm
- 4035 Salado Crest
- 5614 Medina Farm
- 3915 Goliad Ford
- 5467 Diamondback Trail
- 5407 Copperhead Ln
- 5535 Rosillo Chase
- 5727 Medina Farm
- 3902 Medina Branch
- 4006 Espada Ledge
- 5523 Rosillo Bluff
- 5539 Elkhunter Trail
- 5928 Lake Superior St
- 5478 Elkhunter Trail
- 5506 Elkhunter Trail
- 5611 Espada Cliff
- 5507 Rosillo Bluff
- 3502 Bottomless Lake
- 8507 Green Bliss Green
- 3547 Lake Tahoe St
- 5506 Elkhunter Trail
- 3523 Horizon Lake
- 5019 Topaz Bend
- 3535 Honey Meadow
- 3563 Sage Meadow
- 3551 Sage Meadow
- 5726 Hematite Rim
- 5006 Blue Ranch
- 5475 Southcross Ranch Rd
- 5215 Blue Ranch
- 5123 Jade Crossing
- 5319 Flying Hooves
- 5106 Jade Crossing
- 5118 Jade Crossing
- 5122 Jade Crossing
- 5314 Hickory Place
- 5239 Hickory Place
- 5206 Halite Valley
- 6066 Whispering Lake St
