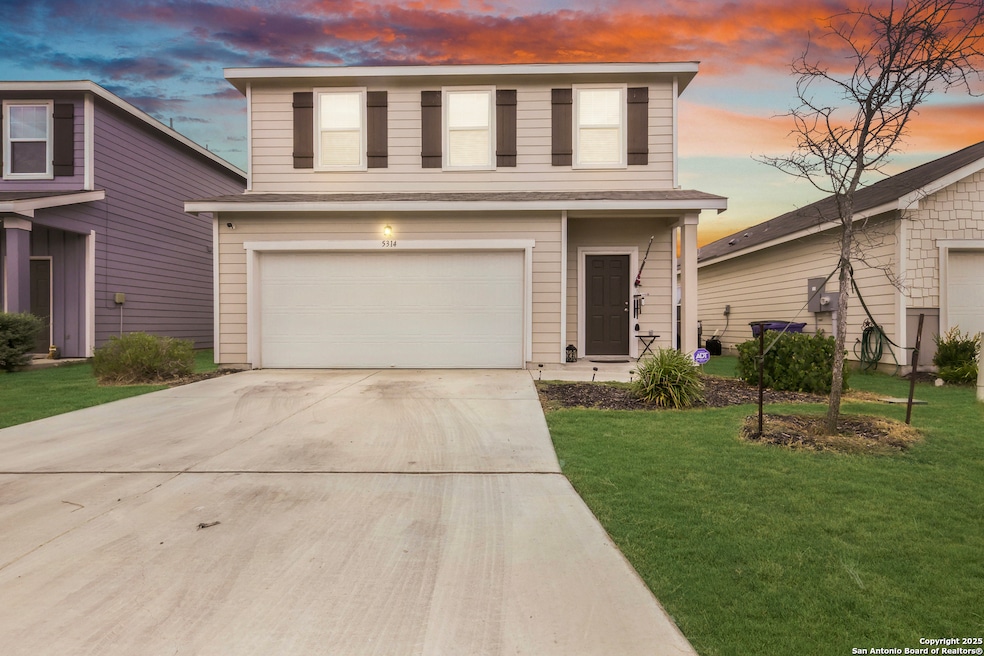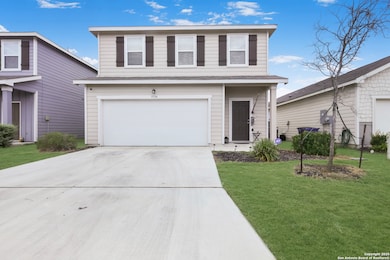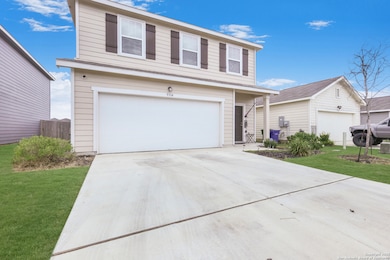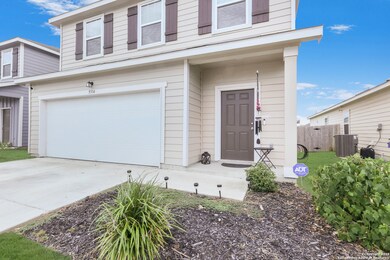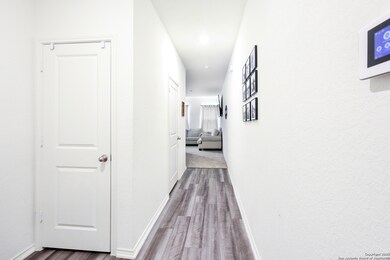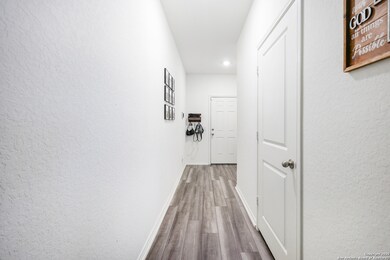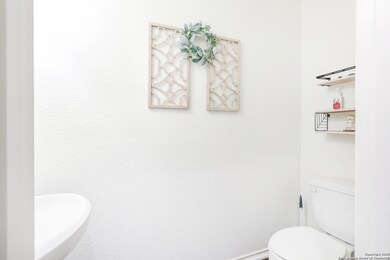5314 Hickory Place San Antonio, TX 78222
Southeast Side NeighborhoodHighlights
- Eat-In Kitchen
- Walk-In Closet
- Central Heating and Cooling System
About This Home
Welcome to 5314 Hickory Place - a beautifully maintained 3-bedroom, 2- and a half bathroom home offering comfort, space, and style. Step inside to find a stunning kitchen with modern finishes, plenty of counter space, and cabinetry designed to meet both your everyday needs and entertaining goals. The open-concept layout connects the kitchen to the main living and dining areas, creating a bright and welcoming atmosphere throughout. Each of the bedrooms is exceptionally spacious, providing ample room for rest, relaxation, or a home office setup. The primary suite features a private bath and generous closet space, while the secondary bedrooms are equally comfortable and well-proportioned. Outside, enjoy an enormous backyard - perfect for hosting, gardening, or simply enjoying the outdoors with room to spare.
Listing Agent
Oscar Madrigal
Orchard Brokerage Listed on: 11/07/2025
Home Details
Home Type
- Single Family
Est. Annual Taxes
- $5,424
Year Built
- Built in 2022
Parking
- 2 Car Garage
Home Design
- Slab Foundation
- Composition Roof
Interior Spaces
- 1,604 Sq Ft Home
- 2-Story Property
- Window Treatments
- Washer Hookup
Kitchen
- Eat-In Kitchen
- Cooktop
- Dishwasher
Bedrooms and Bathrooms
- 3 Bedrooms
- Walk-In Closet
Schools
- Sinclair Elementary School
- Legacy Middle School
- E Central High School
Additional Features
- 4,792 Sq Ft Lot
- Central Heating and Cooling System
Community Details
- Sutton Farms Subdivision
Map
Source: San Antonio Board of REALTORS®
MLS Number: 1921535
APN: 18239-022-0410
- 5323 Flying Hooves
- 5215 Thistle Place
- 5406 Flying Hooves
- 5527 Rosillo Hill
- 4814 Flying Hooves
- 3515 Salado Brook
- Teegarden Plan at Sutton Farms
- Apollo Plan at Sutton Farms
- Barnard Plan at Sutton Farms
- 5226 Thistle Place
- 3226 Cattail Hollow
- Compass Plan at Sutton Farms
- 5211 Thistle Place
- 3214 Cattail Hollow
- Ross Plan at Sutton Farms
- Atlantis Plan at Sutton Farms
- Voyager Plan at Sutton Farms
- 3219 Cattail Hollow
- Endeavor Plan at Sutton Farms
- Magellan Plan at Sutton Farms
- 5319 Flying Hooves
- 5239 Hickory Place
- 2803 Lake Arbor St
- 5822 Lake Wind St
- 3607 Southton View
- 2610 Lakebriar St
- 5922 Lakedale St
- 3547 Lake Tahoe St
- 4242 Salado Crest
- 2802 Irwin Dr
- 3523 Horizon Lake
- 6031 Southern Vista
- 2514 Ravina St
- 3535 Honey Meadow
- 6135 Southern Vista
- 6339 Still Meadow
- 6066 Whispering Lake St
- 3310 Glacier Lake
- 3551 Sage Meadow
- 6039 Still Meadow
